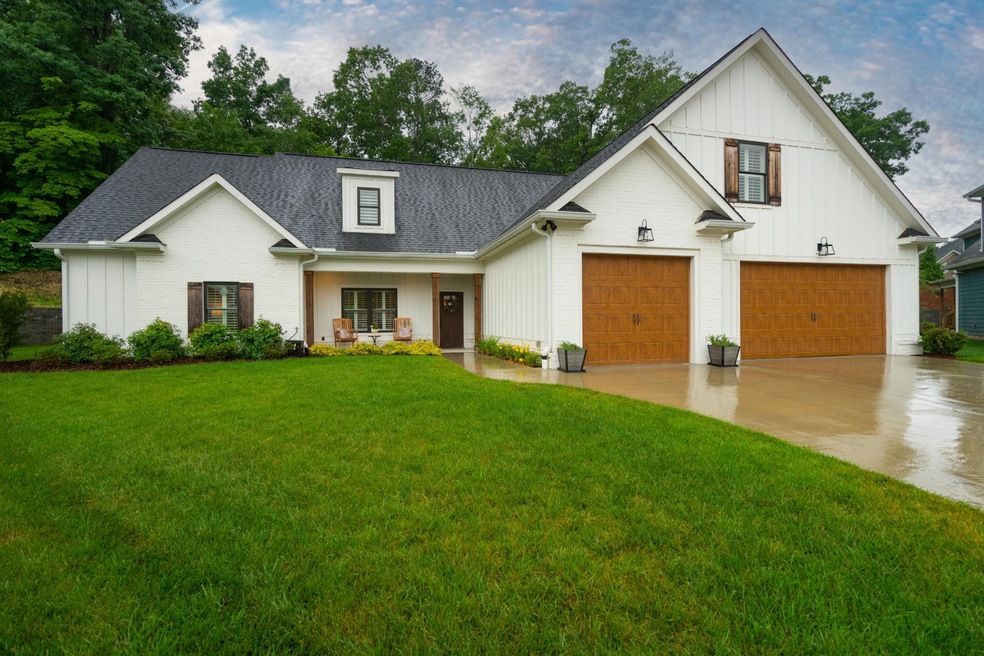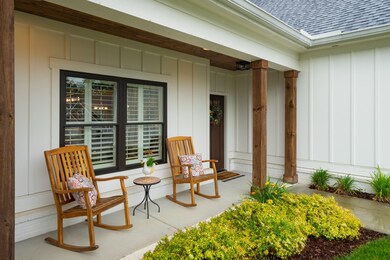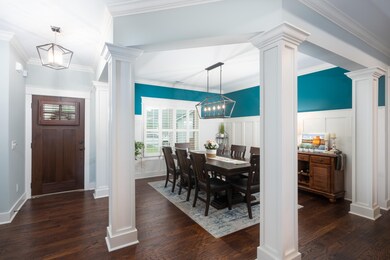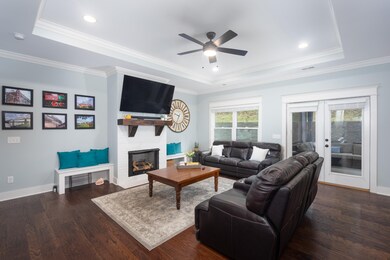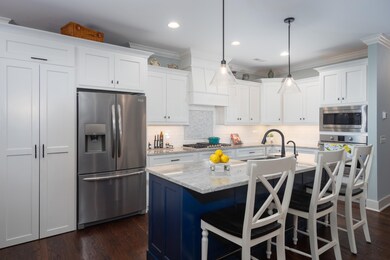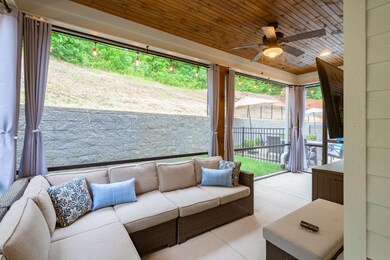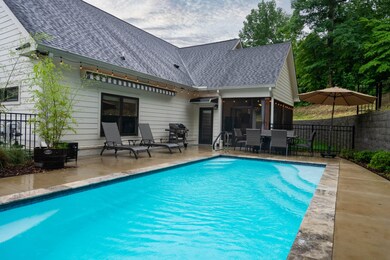9402 Silver Stone Ln Ooltewah, TN 37363
Estimated Value: $615,000 - $695,000
Highlights
- In Ground Pool
- Open Floorplan
- Deck
- Apison Elementary School Rated A-
- Mountain View
- Contemporary Architecture
About This Home
As of July 2022If you have discerning taste and appreciate the finer things in life, you need to see 9402 Silver Stone Ln! This 3 bedroom, 2.5 bath custom built home is situated on a private cul-de-sac and has mountain views. Enjoy beautiful sunrises each and every morning from the covered front porch. Moving around back - check out the heated fiberglass pool, motorized awning, natural gas grill, and screen in porch. Entertaining friends and family will be a breeze. As you step through the front door, you will appreciate the ''attention to detail'' at every corner. Formal dining space leads to the great room which is centered around a cozy gas log fireplace. Cook's kitchen boasts granite countertops, island, stainless appliances, large hidden pantry, and loads of cabinet/counter space. Located on the main is the private master suite and WOW - this master bath is like visiting an upscale spa - separate vanities, powder area and gorgeous walk-in shower. To round out this level are two more generously sized bedrooms and a laundry room. Need more space? Upstairs is a huge bonus/media room. This home should absolutely be on your must see list! Call us today to schedule your private showing.
Home Details
Home Type
- Single Family
Est. Annual Taxes
- $2,574
Year Built
- Built in 2019
Lot Details
- 0.36 Acre Lot
- Lot Dimensions are 192x109x150x76
- Cul-De-Sac
- Level Lot
HOA Fees
- $33 Monthly HOA Fees
Parking
- 3 Car Attached Garage
- Garage Door Opener
Home Design
- Contemporary Architecture
- Brick Exterior Construction
- Asphalt Roof
Interior Spaces
- 2,674 Sq Ft Home
- Property has 3 Levels
- Open Floorplan
- Gas Fireplace
- ENERGY STAR Qualified Windows
- Great Room with Fireplace
- Separate Formal Living Room
- Screened Porch
- Mountain Views
- Fire and Smoke Detector
- Washer and Gas Dryer Hookup
Kitchen
- Microwave
- Dishwasher
- Disposal
Flooring
- Wood
- Carpet
- Tile
Bedrooms and Bathrooms
- 3 Bedrooms
- Primary Bedroom on Main
- Walk-In Closet
- Low Flow Plumbing Fixtures
Eco-Friendly Details
- Energy-Efficient Thermostat
Outdoor Features
- In Ground Pool
- Deck
- Patio
Schools
- Apison Elementary School
- East Hamilton Middle School
- East Hamilton High School
Utilities
- Central Heating and Cooling System
- High-Efficiency Water Heater
Community Details
- Greystone Pointe Subdivision
Listing and Financial Details
- Assessor Parcel Number 150N C 020
Ownership History
Purchase Details
Home Financials for this Owner
Home Financials are based on the most recent Mortgage that was taken out on this home.Purchase Details
Purchase Details
Home Values in the Area
Average Home Value in this Area
Purchase History
| Date | Buyer | Sale Price | Title Company |
|---|---|---|---|
| Wood Nickecia | $635,000 | Foundation Title | |
| Pike Charles L | -- | None Available | |
| Pike Charles L | $60,000 | First Choice Title Inc |
Mortgage History
| Date | Status | Borrower | Loan Amount |
|---|---|---|---|
| Open | Wood Nickecia | $508,000 |
Property History
| Date | Event | Price | List to Sale | Price per Sq Ft |
|---|---|---|---|---|
| 07/26/2022 07/26/22 | Sold | $635,000 | -0.8% | $237 / Sq Ft |
| 06/03/2022 06/03/22 | Pending | -- | -- | -- |
| 05/27/2022 05/27/22 | For Sale | $639,900 | -- | $239 / Sq Ft |
Tax History Compared to Growth
Tax History
| Year | Tax Paid | Tax Assessment Tax Assessment Total Assessment is a certain percentage of the fair market value that is determined by local assessors to be the total taxable value of land and additions on the property. | Land | Improvement |
|---|---|---|---|---|
| 2024 | $2,565 | $114,625 | $0 | $0 |
| 2023 | $2,574 | $114,625 | $0 | $0 |
| 2022 | $2,574 | $114,625 | $0 | $0 |
| 2021 | $2,574 | $114,625 | $0 | $0 |
| 2020 | $2,804 | $34,625 | $0 | $0 |
| 2019 | $966 | $34,625 | $0 | $0 |
| 2018 | $415 | $15,000 | $0 | $0 |
| 2017 | $415 | $15,000 | $0 | $0 |
Map
Source: Realtracs
MLS Number: 2423379
APN: 150N-C-020
- 3106 Reflection Ln
- 9349 Wandering Way
- 9508 N Valley Trail
- 8798 Wandering Way
- 8558 Briar Rose Place
- 9525 N Valley Trail
- 9257 Skyfall Dr
- 9307 Wyndover Dr
- 9281 Skyfall Dr
- 9115 Quail Mountain Dr
- 9550 Wolf Creek Trail
- 2654 Blue Skies Dr
- Lexington Plan at The Farms at Creekside
- New Haven Plan at The Farms at Creekside
- Azalea Hall Plan at The Farms at Creekside
- Chestnut Hill Plan at The Farms at Creekside
- Emory Plan at The Farms at Creekside
- Stillwater Plan at The Farms at Creekside
- Pine Mountain Plan at The Farms at Creekside
- Hudson Plan at The Farms at Creekside
- 9410 Silver Stone Ln
- 9410 Silver Stone Ln Unit Lot 21
- 9403 Silver Stone Ln
- 9418 Silver Stone Ln
- 3128 Grassy Cove Ln
- 9409 Silver Stone Ln
- 9409 Silver Stone Ln Unit 18
- 9417 Silver Stone Ln
- 9417 Silver Stone Ln Unit 17
- 9426 Silver Stone Ln
- 3134 Grassy Cove Ln
- 9423 Silver Stone Ln
- 9423 Silver Stone Ln Unit Lot 16
- 3120 Grassy Cove Ln
- 9434 Silver Stone Ln Unit 24
- 9434 Silver Stone Ln
- 9431 Silver Stone Ln
- 9431 Silver Stone Ln Unit Lot 15
- 3148 Grassy Cove Ln
- 9442 Silver Stone Ln
