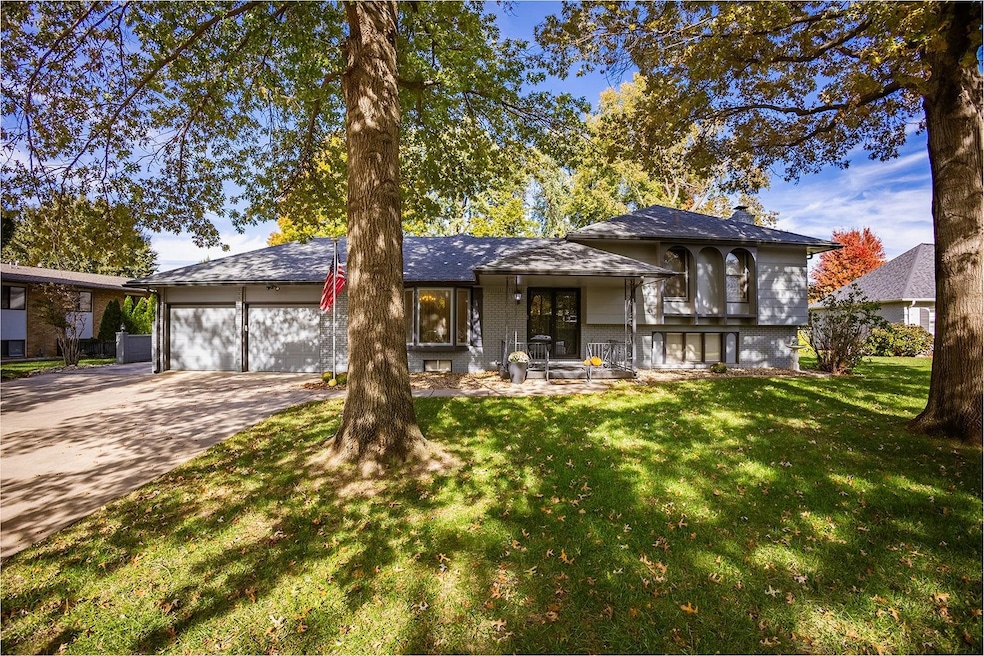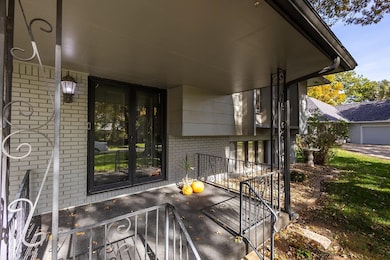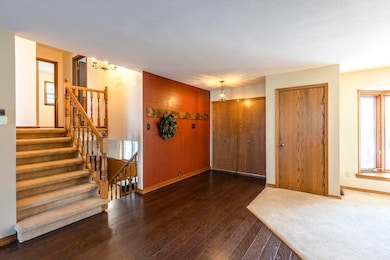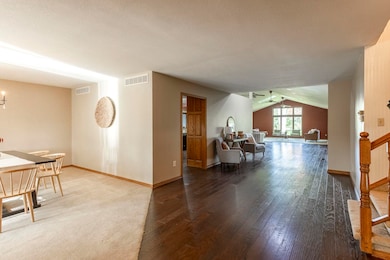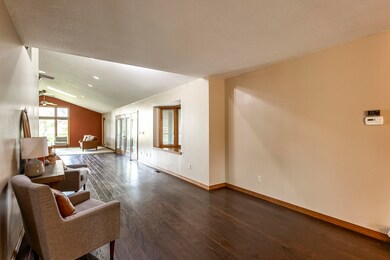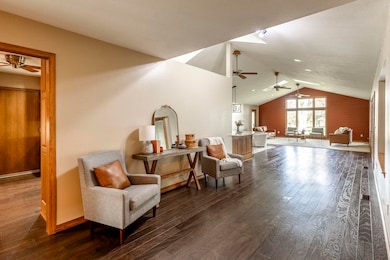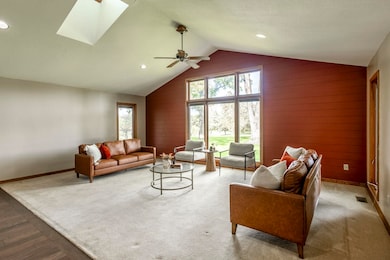9402 W Douglas Ave Wichita, KS 67212
Westlink NeighborhoodHighlights
- On Golf Course
- Private Water Access
- Vaulted Ceiling
- Arnaudville Elementary School Rated 9+
- Spa
- Bonus Room
About This Home
Property offered at ONLINE ONLY auction. BIDDING OPENS: Tuesday, November 25th, 2025 at 2 PM (cst) | BIDDING CLOSING: Thursday, December 4th, 2025 at 2:20 PM (cst). Bidding will remain open on this property until 1 minute has passed without receiving a bid. Property available to preview by appointment. CLEAR TITLE AT CLOSING, NO BACK TAXES. PREMIER - ONLINE ONLY!!! WOW!!! Welcome to this stunning mid-century modern quad-level home in the established neighborhood of Rolling Hills Country Club Estates, backing right up to the 17th hole of the golf course! Beautifully updated for contemporary living while preserving its timeless architectural charm, this 4-bedroom, 3.5-bath residence offers exceptional views, spacious living areas, and a seamless blend of indoor/outdoor living. The property features an oversized driveway, lush, mature landscaping, and a fenced area with a patio and private hot tub! Step inside to discover vaulted ceilings, clean lines, and expansive windows that fill every level with natural light. The main floor features a bright and open floor plan with floor-to-ceiling windows, skylights, and bay windows. The modernized kitchen boasts granite countertops, custom cabinetry, stainless steel appliances, and a peninsula perfect for entertaining. Steps away, the sunroom offers additional space for relaxation! Also on the main floor, the primary suite provides a private retreat with serene golf course views and an ensuite bathroom with a walk-in shower. The upper level has three bedrooms and a full bathroom with a tub/shower combo and double sinks. The lower-level family room continues the home’s signature mid-century style, featuring warm wood tones, a wet bar, built-in shelving, and a cozy brick fireplace. There is also a bathroom with a walk-in shower and a laundry room. A finished basement level adds even more functional space, including two bonus rooms with closets, and a storage room. With its thoughtful updates, architectural character, and unbeatable location, this mid-century quad-level home is a rare find that effortlessly balances retro elegance and modern comfort. The well has been inspected by the City of Wichita. The seller has completed the required repairs as the well inspection has passed inspection by the City of Wichita, which can be found in the property information packet. *Buyer should verify school assignments as they are subject to change. The real estate is offered at public auction in its present, “as is where is” condition and is accepted by the buyer without any expressed or implied warranties or representations from the seller or seller’s agents. Full auction terms and conditions provided in the Property Information Packet. Total purchase price will include a 10% buyer’s premium ($2,500.00 minimum) added to the final bid. Property available to preview by appointment. Earnest money is due from the high bidder at the auction in the form of cash, check, or immediately available, certified funds in the amount of $20,000.
Listing Agent
McCurdy Real Estate & Auction, LLC Brokerage Phone: 316-867-3600 License #00244279 Listed on: 10/27/2025
Open House Schedule
-
Tuesday, December 02, 20253:30 to 5:30 pm12/2/2025 3:30:00 PM +00:0012/2/2025 5:30:00 PM +00:00Add to Calendar
Home Details
Home Type
- Single Family
Est. Annual Taxes
- $5,548
Year Built
- Built in 1967
Lot Details
- 0.35 Acre Lot
- On Golf Course
- Wrought Iron Fence
- Wood Fence
Parking
- 2 Car Attached Garage
Home Design
- Composition Roof
Interior Spaces
- Vaulted Ceiling
- Ceiling Fan
- Skylights
- Wood Burning Fireplace
- Gas Fireplace
- Mud Room
- Family Room with Fireplace
- Living Room
- Dining Room
- Bonus Room
- Sun or Florida Room
- Storm Doors
- Basement
Kitchen
- Microwave
- Dishwasher
- Disposal
Flooring
- Carpet
- Luxury Vinyl Tile
Bedrooms and Bathrooms
- 4 Bedrooms
Laundry
- Laundry Room
- Laundry on lower level
- 220 Volts In Laundry
Outdoor Features
- Spa
- Private Water Access
- Covered Deck
- Covered Patio or Porch
Schools
- Benton Elementary School
- Northwest High School
Utilities
- Forced Air Heating and Cooling System
- Heating System Uses Natural Gas
Community Details
- No Home Owners Association
- Rolling Hills Country Club Estates Subdivision
Listing and Financial Details
- Auction
- Reserve Auction
- Assessor Parcel Number 134-20-0-42-02-014.00
Map
Home Values in the Area
Average Home Value in this Area
Tax History
| Year | Tax Paid | Tax Assessment Tax Assessment Total Assessment is a certain percentage of the fair market value that is determined by local assessors to be the total taxable value of land and additions on the property. | Land | Improvement |
|---|---|---|---|---|
| 2025 | $5,794 | $52,498 | $9,695 | $42,803 |
| 2023 | $5,794 | $42,561 | $6,820 | $35,741 |
| 2022 | $5,057 | $42,561 | $6,429 | $36,132 |
| 2021 | $4,820 | $39,756 | $4,577 | $35,179 |
| 2020 | $4,451 | $36,432 | $4,577 | $31,855 |
| 2019 | $4,142 | $33,730 | $2,737 | $30,993 |
| 2018 | $4,154 | $33,730 | $2,737 | $30,993 |
| 2017 | $4,157 | $0 | $0 | $0 |
| 2016 | $3,760 | $0 | $0 | $0 |
| 2015 | $3,846 | $0 | $0 | $0 |
| 2014 | $1,728 | $0 | $0 | $0 |
Property History
| Date | Event | Price | List to Sale | Price per Sq Ft |
|---|---|---|---|---|
| 11/18/2025 11/18/25 | Pending | -- | -- | -- |
| 10/27/2025 10/27/25 | For Sale | -- | -- | -- |
Source: South Central Kansas MLS
MLS Number: 664591
APN: 134-20-0-42-02-014.00
- 115 N Westfield St
- 31 W Rolling Hills Ct
- 427 N Pamela Ave
- 300 N Wood Ave
- 9715 W 3rd St N
- 460 N Pamela Ave
- 9835 W Tee Ln
- 336 S Wetmore St
- 10504 W Texas St
- 238 N Mesa St
- 542 S Paula Ave
- 1224 S Keith Ave
- 723 N Chipper Ln
- 700 N Crestline St
- 202 S Mars St
- 800 N Norman St
- 137 S Mars St
- 827 N Westlink Ave
- 110 N Prescott St
- 144 S Muirfield Cir
