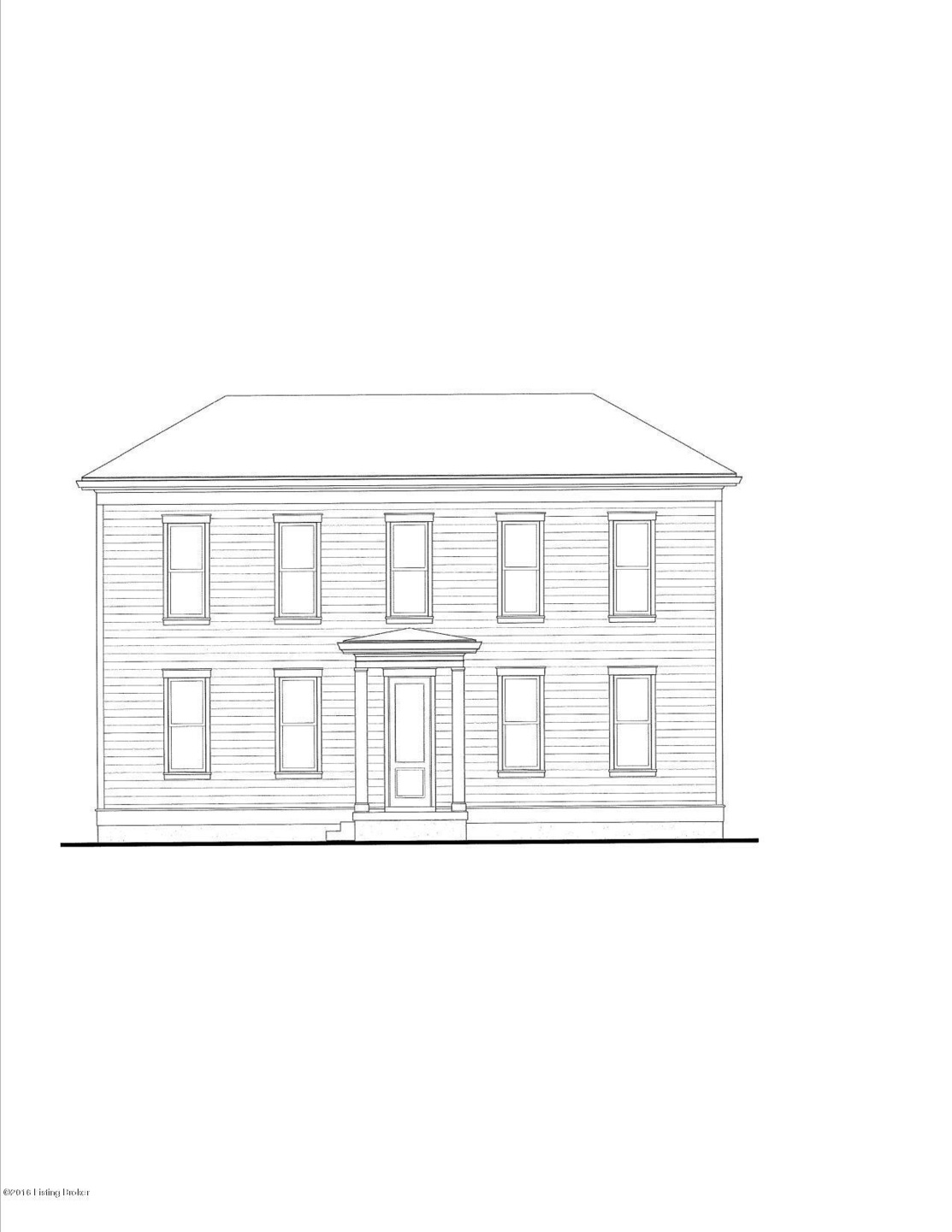
9403 Civic Way Prospect, KY 40059
Estimated Value: $557,000 - $630,000
Highlights
- 2 Car Attached Garage
- Patio
- Forced Air Heating and Cooling System
- Norton Elementary School Rated A-
About This Home
As of February 2017Great new single family home by two of our most popular builders, Mastercraft Homes and Leo Thieneman and Sons are joining forces to bring affordable single family homes to the well established Norton Commons South Village. Three bedrooms and 2.5 baths on a basement and a nice back patio. Great opportunity to live in Norton Commons! More Life Per Square Foot!
Last Agent to Sell the Property
Norton Commons Realty License #194726 Listed on: 07/11/2016
Co-Listed By
Dayna Tomes
Norton Commons Realty License #189392
Last Buyer's Agent
Anne Mc Afee
Semonin REALTORS
Home Details
Home Type
- Single Family
Est. Annual Taxes
- $4,745
Year Built
- Built in 2016
Lot Details
- 2,483
Parking
- 2 Car Attached Garage
- Side or Rear Entrance to Parking
Home Design
- Poured Concrete
- Shingle Roof
Interior Spaces
- 1,770 Sq Ft Home
- 2-Story Property
- Basement
Bedrooms and Bathrooms
- 3 Bedrooms
Utilities
- Forced Air Heating and Cooling System
- Heating System Uses Natural Gas
Additional Features
- Patio
- Lot Dimensions are 50 x 50
Community Details
- Property has a Home Owners Association
- Norton Commons Subdivision
Listing and Financial Details
- Tax Lot 494
Ownership History
Purchase Details
Home Financials for this Owner
Home Financials are based on the most recent Mortgage that was taken out on this home.Similar Homes in Prospect, KY
Home Values in the Area
Average Home Value in this Area
Purchase History
| Date | Buyer | Sale Price | Title Company |
|---|---|---|---|
| Walker Susan S | $360,072 | Executive Title Co |
Mortgage History
| Date | Status | Borrower | Loan Amount |
|---|---|---|---|
| Open | Walker Susan S | $50,000 | |
| Open | Walker Susan S | $311,250 | |
| Closed | Walker Susan S | $58,000 | |
| Closed | Walker Susan S | $288,000 |
Property History
| Date | Event | Price | Change | Sq Ft Price |
|---|---|---|---|---|
| 02/28/2017 02/28/17 | Sold | $360,072 | +5.0% | $203 / Sq Ft |
| 08/18/2016 08/18/16 | Pending | -- | -- | -- |
| 07/11/2016 07/11/16 | For Sale | $343,000 | -- | $194 / Sq Ft |
Tax History Compared to Growth
Tax History
| Year | Tax Paid | Tax Assessment Tax Assessment Total Assessment is a certain percentage of the fair market value that is determined by local assessors to be the total taxable value of land and additions on the property. | Land | Improvement |
|---|---|---|---|---|
| 2024 | $4,745 | $416,950 | $61,980 | $354,970 |
| 2023 | $4,828 | $416,950 | $61,980 | $354,970 |
| 2022 | $4,845 | $360,070 | $64,510 | $295,560 |
| 2021 | $4,519 | $360,070 | $64,510 | $295,560 |
| 2020 | $4,148 | $360,070 | $64,510 | $295,560 |
| 2019 | $4,064 | $360,070 | $64,510 | $295,560 |
| 2018 | $3,855 | $360,070 | $64,510 | $295,560 |
| 2017 | $3,520 | $335,360 | $64,510 | $270,850 |
| 2013 | $276 | $27,600 | $27,600 | $0 |
Agents Affiliated with this Home
-
Susan Graf
S
Seller's Agent in 2017
Susan Graf
Norton Commons Realty
(502) 412-5085
58 in this area
66 Total Sales
-
D
Seller Co-Listing Agent in 2017
Dayna Tomes
Norton Commons Realty
-
A
Buyer's Agent in 2017
Anne Mc Afee
Semonin Realty
Map
Source: Metro Search (Greater Louisville Association of REALTORS®)
MLS Number: 1452599
APN: 396904940000
- 10614 Meeting St Unit Lot 318
- 9502 Gerardia Ln
- 9410 Norton Commons Blvd
- 10606 Kings Crown Dr
- 5106 Telford Ln
- 9144 Cranesbill Trace
- 10726 Impatiens St
- 9414 Indian Pipe Ln
- 5414 Killinur Dr
- 10808 Meeting St
- 5010 Cotehele Place
- 10900 Meeting St
- 9205 Bergamot Dr
- 8909 Dolls Eyes St
- 11008 Kings Crown Dr
- 10910 Kings Crown Dr
- 8912 Butterweed Ct
- 10307 Stone School Rd
- 10918 Monkshood Dr Unit 102
- 11000 Monkshood Dr
- 9403 Civic Way
- 9405 Civic Way
- 9315 Dayflower St
- 9407 Civic Way
- 9313 Dayflower St
- 9311 Dayflower St
- 9311 Dayflower St Unit B
- 9409 Civic Way
- 9309 Dayflower St
- 9307 Dayflower St
- 9411 Civic Way
- 9413 Civic Way
- 10400 Meeting St Unit 201
- 9214 Dayflower St
- 9405 Delphinium St Unit B
- 9405 Delphinium St Unit A
- 9407 Delphinium St Unit 102
- 9407 Delphinium St Unit 101
- 10402 Meeting St Unit 201
- 10402 Meeting St
