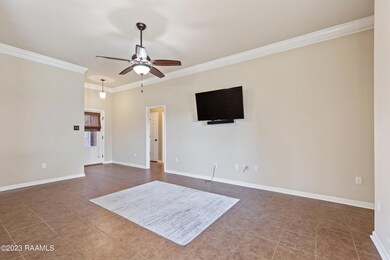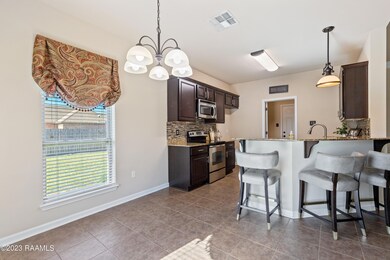
9403 Gage Rd Maurice, LA 70555
Estimated Value: $215,000 - $273,000
Highlights
- French Architecture
- High Ceiling
- Covered patio or porch
- Cecil Picard Elementary School at Maurice Rated A-
- Granite Countertops
- Double Pane Windows
About This Home
As of January 2024Built in 2011 by DSLD this home is sure to impress it's new owners! Sitting in one of the most requested school zones in Vermilion Parish (Cecil Picard/ North Vermilion) it spreads over a large lot which offers breathing room between all homes in the subdivision. The backyard is completely fenced in with a wooden privacy fence and offers double gated backyard access, a storage shed, and a large extended covered patio. Playground and water fountain will stay with the sale. Sellers have had a home inspection preformed prior to listing! They've pressure washed the exterior, replaced the hot water tank, and have had it professionally cleaned. All you need to do is MOVE RIGHT ON IN. Standout features include a spacious laundry room, breakfast bar in kitchen, dining area leading to patio, spacious living room, main bedroom with en-suite bathroom, walk in closet, stand-alone shower, separate tub, and dual vanities included in main bathroom. All wet areas and living areas have ceramic tile flooring with carpeting in main bedroom, and bedroom two. Bedroom three has wooden laminate flooring. Kitchen is very functional with granite countertops, tiled backsplash, and a great layout! This neighborhood has NO HOA Fees and sits in flood zone X (meaning mortgage companies will not require flood insurance). Sellers reserves washer, dryer, curtains, tvs, and tv mounts. All blinds will stay with the home! This price range moves fast, so don't wait.......schedule your viewing today!! Home will qualify for 100% RD financing, FHA, VA, Conventional, and Cash purchases.
Last Agent to Sell the Property
RE/MAX Acadiana License #912123290 Listed on: 11/29/2023
Home Details
Home Type
- Single Family
Est. Annual Taxes
- $1,617
Year Built
- Built in 2011
Lot Details
- 0.3 Acre Lot
- Lot Dimensions are 120 x 110
- Street terminates at a dead end
- Property is Fully Fenced
- Privacy Fence
- Wood Fence
- Landscaped
- No Through Street
- Level Lot
Home Design
- French Architecture
- Brick Exterior Construction
- Slab Foundation
- Composition Roof
- Vinyl Siding
- Synthetic Stucco Exterior
Interior Spaces
- 1,463 Sq Ft Home
- 1-Story Property
- Crown Molding
- High Ceiling
- Ceiling Fan
- Double Pane Windows
- Window Treatments
- Fire and Smoke Detector
- Washer and Electric Dryer Hookup
Kitchen
- Stove
- Microwave
- Plumbed For Ice Maker
- Dishwasher
- Granite Countertops
Flooring
- Carpet
- Tile
- Vinyl Plank
Bedrooms and Bathrooms
- 3 Bedrooms
- Walk-In Closet
- 2 Full Bathrooms
- Double Vanity
- Separate Shower
Parking
- Garage
- Garage Door Opener
Outdoor Features
- Covered patio or porch
- Exterior Lighting
- Shed
Schools
- Cecil Picard Elementary School
- North Vermilion Middle School
- North Vermilion High School
Utilities
- Central Heating and Cooling System
- Septic Tank
- Cable TV Available
Community Details
- Victoria Manor Subdivision
Listing and Financial Details
- Tax Lot 16
Ownership History
Purchase Details
Home Financials for this Owner
Home Financials are based on the most recent Mortgage that was taken out on this home.Purchase Details
Similar Homes in Maurice, LA
Home Values in the Area
Average Home Value in this Area
Purchase History
| Date | Buyer | Sale Price | Title Company |
|---|---|---|---|
| Rivers Ashley | $215,000 | Amo Title Svcs Llc | |
| Kelly Brittney Laine | $140,000 | -- |
Mortgage History
| Date | Status | Borrower | Loan Amount |
|---|---|---|---|
| Open | Rivers Ashley | $211,105 |
Property History
| Date | Event | Price | Change | Sq Ft Price |
|---|---|---|---|---|
| 01/10/2024 01/10/24 | Sold | -- | -- | -- |
| 12/19/2023 12/19/23 | Pending | -- | -- | -- |
| 11/29/2023 11/29/23 | For Sale | $212,000 | +17.8% | $145 / Sq Ft |
| 06/01/2016 06/01/16 | Sold | -- | -- | -- |
| 04/27/2016 04/27/16 | Pending | -- | -- | -- |
| 04/14/2016 04/14/16 | For Sale | $180,000 | -- | $123 / Sq Ft |
Tax History Compared to Growth
Tax History
| Year | Tax Paid | Tax Assessment Tax Assessment Total Assessment is a certain percentage of the fair market value that is determined by local assessors to be the total taxable value of land and additions on the property. | Land | Improvement |
|---|---|---|---|---|
| 2024 | $1,617 | $18,565 | $2,730 | $15,835 |
| 2023 | $863 | $16,871 | $2,475 | $14,396 |
| 2022 | $1,520 | $16,871 | $2,475 | $14,396 |
| 2021 | $1,520 | $16,871 | $2,475 | $14,396 |
| 2020 | $1,519 | $16,871 | $2,475 | $14,396 |
| 2019 | $1,374 | $15,337 | $2,250 | $13,087 |
| 2018 | $1,382 | $15,337 | $2,250 | $13,087 |
| 2017 | $1,340 | $15,337 | $2,250 | $13,087 |
| 2016 | $1,340 | $15,337 | $2,250 | $13,087 |
| 2015 | $1,192 | $13,570 | $1,700 | $11,870 |
| 2014 | $1,208 | $13,570 | $1,700 | $11,870 |
| 2013 | $1,214 | $13,570 | $1,700 | $11,870 |
Agents Affiliated with this Home
-
Mandy Menard Luquette

Seller's Agent in 2024
Mandy Menard Luquette
RE/MAX
(337) 412-8277
130 Total Sales
-
Kristen Comeaux
K
Buyer's Agent in 2024
Kristen Comeaux
EXP Realty, LLC
(337) 296-7654
79 Total Sales
-
Becky Etzel

Seller's Agent in 2016
Becky Etzel
Keaty Real Estate Team
(337) 849-6111
48 Total Sales
-
B
Buyer's Agent in 2016
Brandy Smith
Keller Williams Realty Acadiana
Map
Source: REALTOR® Association of Acadiana
MLS Number: 23010672
APN: RM054500
- 9241 Garrett Rd
- 9243 Garrett Rd
- 9239 Garrett Rd
- 9235 Garrett Rd
- 9380 Gage Rd
- 9382 Gage Rd
- 9383 Gage Rd
- 9381 Gage Rd
- 9386 Gage Rd
- 9389 Gage Rd
- 123 Cottage Cove Dr
- 118 Cottage Cove Dr
- 126 Cottage Cove Dr
- 125 Cottage Cove Dr
- 124 Cottage Cove Dr
- 202 Earls Ct
- 106 Lilian Ln
- 107 Lilian Ln
- 108 Lilian Ln
- 120 Ella Hill St






