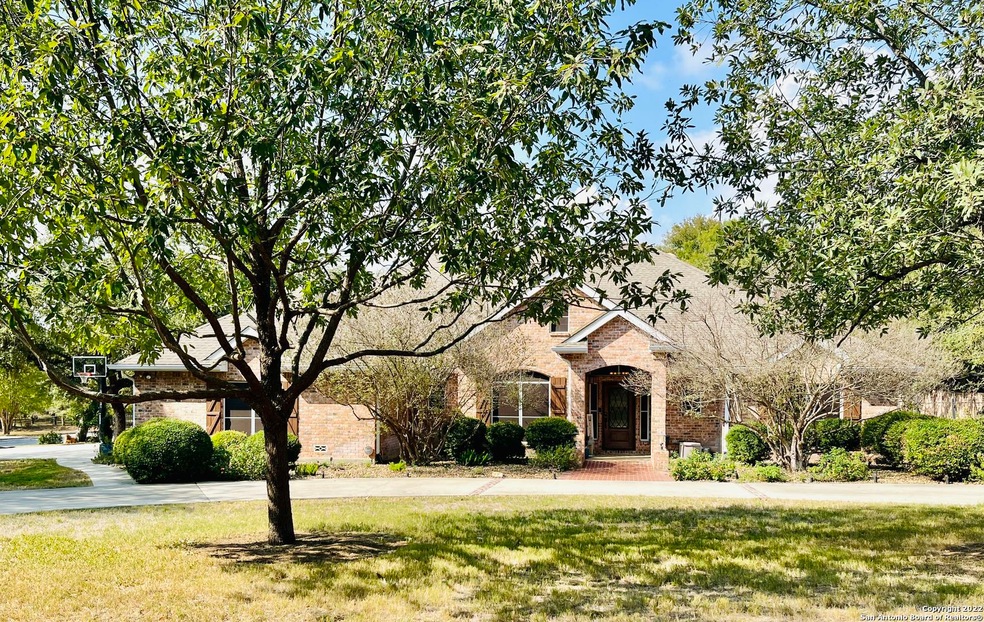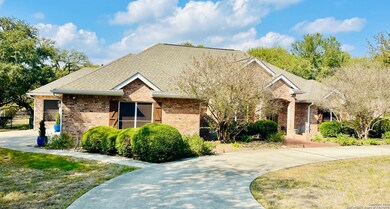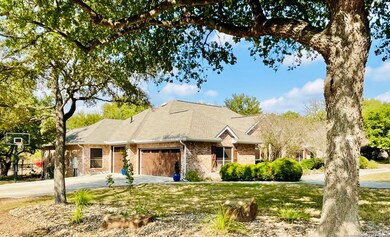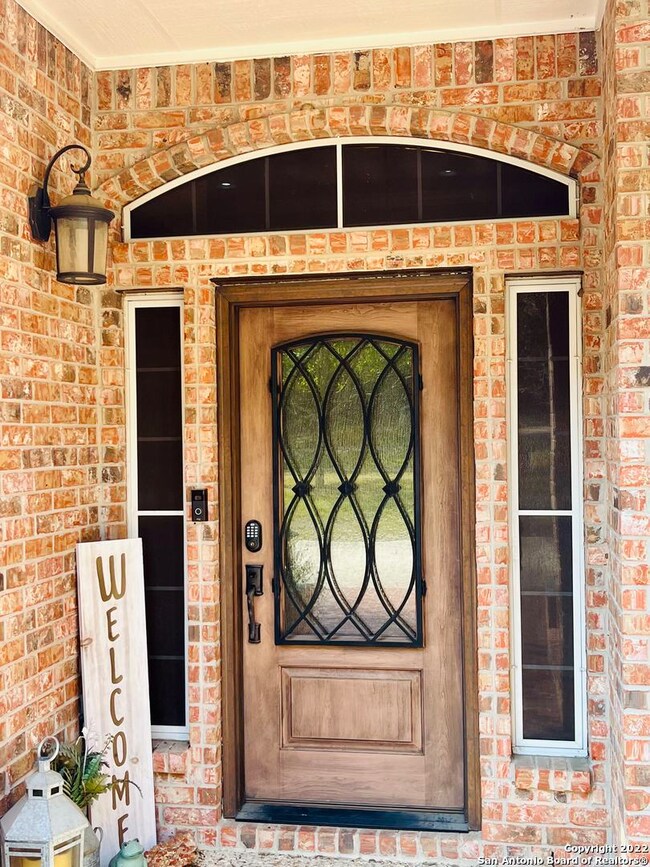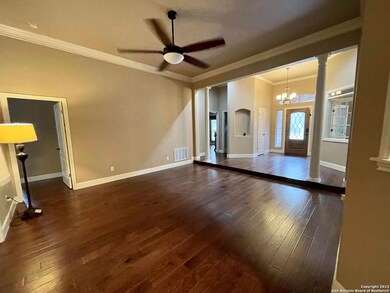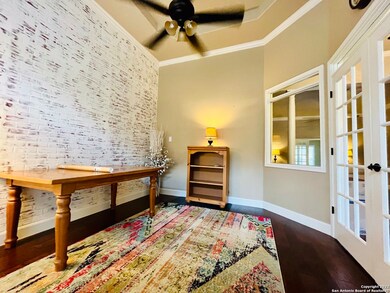
9403 Gardenia Bend Dr San Antonio, TX 78266
Comal NeighborhoodHighlights
- Private Pool
- 0.95 Acre Lot
- Mature Trees
- Garden Ridge Elementary School Rated A
- Custom Closet System
- Clubhouse
About This Home
As of December 2022Located in Garden Ridge, this exquisite one story home is located on a 0.9456 acre lot dotted with 220+ majestic oak trees in Garden Ridge Estates. This home has architectural interest everywhere. Hardwood floors throughout home and travertine/tile in bathrooms. The family room boasts a brick fireplace and opens to kitchen and dining areas. Kitchen includes custom cabinetry, blue Bahia granite counters, stainless steel appliances, wide island with built in cooktop, and built in beverage cooler. The primary suite is oversized and spacious featuring a custom built mahogany barn door. The primary suite features a spa like retreat including a custom travertine walk-in shower with 3 option rain shower system, oversized soaking tub, two separate large custom vanity built ins, separate toilet room with storage, natural light, and a walk-in closet with built-ins. The floor plan includes three spacious secondary bedrooms and a secondary hollywood bath that features custom cabinetry as well as walk in closets, a guest half bath, office/optional fifth bedroom, and an oversized play/entertainment room. Living room wired for Dolby Atmos 5.1.4 surround sound. Separate laundry room with custom cabinetry and sink. Three car garage provides room for all of your vehicles and toys including a 50 amp RV connection. Built in storage racks to provide all your storage needs. The fully wrought iron fenced back yard includes a pool, paver patio, playscape, zip line, gardening area and gives a feel of your very own backyard oasis. A beautiful custom fiberglass in ground pool with plenty of room for chairs to sit back and relax. A custom designed paver patio adjacent to the pool that features a built in cap for seating as well as a fire pit. The deck features a custom cable shade system (opens & closes) that overlooks a vast yard and mature landscaping that includes many live oak trees. Yamaha outdoor speakers for all of your tunes. Newer Smart Water management sprinkler system, whole home water filtration(softener) system. Tankless hot water heater. Two newer HVAC systems with UV and whole home filtration. Newer 5"gutters and downspouts. Newer insulated garage doors that maintain cooler temps with new openers. This home is move in ready with LOTS of upgrades! Conveniently located near Garden Ridge's Paul Davis Park with community gardens, pavilions, sports and near The Club at Garden Ridge that includes swimming, tennis, and fitness center.
Last Agent to Sell the Property
David Montalvo
Homelister, Inc. Listed on: 10/26/2022
Home Details
Home Type
- Single Family
Est. Annual Taxes
- $10,932
Year Built
- Built in 1994
Lot Details
- 0.95 Acre Lot
- Wrought Iron Fence
- Mature Trees
Home Design
- Brick Exterior Construction
- Slab Foundation
- Roof Vent Fans
Interior Spaces
- 3,336 Sq Ft Home
- Property has 1 Level
- Ceiling Fan
- Window Treatments
- Solar Screens
- Living Room with Fireplace
- Fire and Smoke Detector
Kitchen
- Walk-In Pantry
- Built-In Self-Cleaning Oven
- Microwave
- Dishwasher
Flooring
- Wood
- Stone
- Ceramic Tile
Bedrooms and Bathrooms
- 5 Bedrooms
- Custom Closet System
- Walk-In Closet
Laundry
- Laundry on main level
- Washer Hookup
Parking
- 3 Car Attached Garage
- Side or Rear Entrance to Parking
- Garage Door Opener
Outdoor Features
- Private Pool
- Deck
- Covered patio or porch
- Rain Gutters
Schools
- Gardenridge Elementary School
Utilities
- Central Heating and Cooling System
- Programmable Thermostat
- Water Softener is Owned
- Septic System
Listing and Financial Details
- Legal Lot and Block 24 / 1
- Assessor Parcel Number 200110043200
Community Details
Overview
- Garden Ridge Estates Subdivision
Amenities
- Community Barbecue Grill
- Clubhouse
Recreation
- Sport Court
- Park
- Trails
- Bike Trail
Ownership History
Purchase Details
Home Financials for this Owner
Home Financials are based on the most recent Mortgage that was taken out on this home.Purchase Details
Home Financials for this Owner
Home Financials are based on the most recent Mortgage that was taken out on this home.Purchase Details
Home Financials for this Owner
Home Financials are based on the most recent Mortgage that was taken out on this home.Purchase Details
Home Financials for this Owner
Home Financials are based on the most recent Mortgage that was taken out on this home.Purchase Details
Home Financials for this Owner
Home Financials are based on the most recent Mortgage that was taken out on this home.Similar Homes in San Antonio, TX
Home Values in the Area
Average Home Value in this Area
Purchase History
| Date | Type | Sale Price | Title Company |
|---|---|---|---|
| Deed | -- | -- | |
| Vendors Lien | -- | None Available | |
| Vendors Lien | -- | Independence Title Company | |
| Interfamily Deed Transfer | -- | Independence Title Company | |
| Vendors Lien | -- | Independence Title |
Mortgage History
| Date | Status | Loan Amount | Loan Type |
|---|---|---|---|
| Open | $785,000 | No Value Available | |
| Previous Owner | $339,517 | VA | |
| Previous Owner | $326,507 | FHA | |
| Previous Owner | $323,400 | VA | |
| Previous Owner | $342,852 | VA |
Property History
| Date | Event | Price | Change | Sq Ft Price |
|---|---|---|---|---|
| 07/11/2025 07/11/25 | Price Changed | $829,999 | -1.1% | $249 / Sq Ft |
| 06/28/2025 06/28/25 | Price Changed | $839,000 | -1.3% | $251 / Sq Ft |
| 05/23/2025 05/23/25 | Price Changed | $850,000 | -5.5% | $255 / Sq Ft |
| 05/15/2025 05/15/25 | For Sale | $899,000 | +13.1% | $269 / Sq Ft |
| 03/08/2023 03/08/23 | Off Market | -- | -- | -- |
| 12/08/2022 12/08/22 | Sold | -- | -- | -- |
| 11/28/2022 11/28/22 | Pending | -- | -- | -- |
| 10/26/2022 10/26/22 | For Sale | $795,000 | 0.0% | $238 / Sq Ft |
| 11/05/2012 11/05/12 | Off Market | $2,250 | -- | -- |
| 08/06/2012 08/06/12 | Rented | $2,250 | -8.2% | -- |
| 07/23/2012 07/23/12 | For Rent | $2,450 | +8.9% | -- |
| 07/23/2012 07/23/12 | Rented | $2,250 | -- | -- |
Tax History Compared to Growth
Tax History
| Year | Tax Paid | Tax Assessment Tax Assessment Total Assessment is a certain percentage of the fair market value that is determined by local assessors to be the total taxable value of land and additions on the property. | Land | Improvement |
|---|---|---|---|---|
| 2023 | $12,774 | $749,990 | $159,700 | $590,290 |
| 2022 | $8,455 | $576,565 | $0 | $0 |
| 2021 | $10,717 | $524,150 | $106,490 | $417,660 |
| 2020 | $10,146 | $481,430 | $106,490 | $374,940 |
| 2019 | $8,965 | $426,800 | $77,450 | $349,350 |
| 2018 | $8,138 | $380,150 | $77,450 | $302,700 |
| 2017 | $7,988 | $376,120 | $61,960 | $314,160 |
| 2016 | $7,782 | $366,440 | $61,960 | $304,480 |
| 2015 | $7,448 | $374,690 | $61,960 | $312,730 |
| 2014 | $7,448 | $357,970 | $61,960 | $296,010 |
Agents Affiliated with this Home
-
Christina Cardenas

Seller's Agent in 2025
Christina Cardenas
Niva Realty
(210) 213-8409
95 Total Sales
-
D
Seller's Agent in 2022
David Montalvo
Homelister, Inc.
-
Jessica Martinez
J
Buyer's Agent in 2022
Jessica Martinez
JLA Realty
(210) 875-0834
3 in this area
48 Total Sales
-
L
Seller's Agent in 2012
Leslie Diotte
Key Property Management
-
S
Buyer's Agent in 2012
Shirley Rice
Keller Williams Legacy
Map
Source: San Antonio Board of REALTORS®
MLS Number: 1647329
APN: 20-0110-0432-00
- 9242 Garden Ridge Dr
- 9421 Gloxinia Dr
- 21005 Hickory Bend
- 19530 Creekview Oaks
- 9206 Blazing Star Trail
- 9616 Azalea Cir
- 9340 Teakwood Ln
- 19803 Wild Hollow
- 20725 Wahl Ln
- 8834 Cherokee Path
- 8835 Garden Ridge Dr
- 9920 Michelle Hill
- 20010 Buckhead Ln
- 9921 Michelle Hill
- 20646 Wahl Ln
- 20027 Buckhead Ln
- 8803 Cherokee Path
- 9514 Goldenrod Cir
- 19015 Seminole Pass
- 20522 Deer Garden Cove
