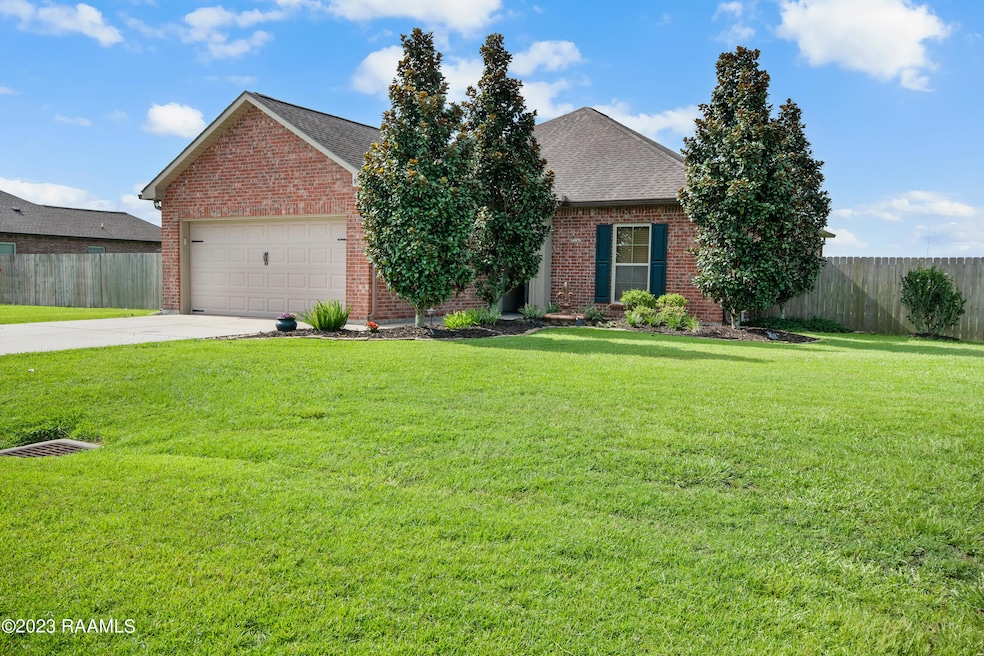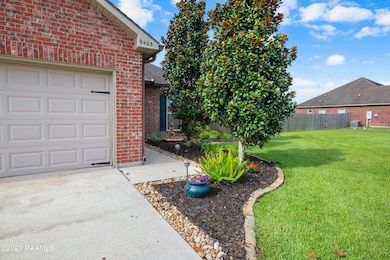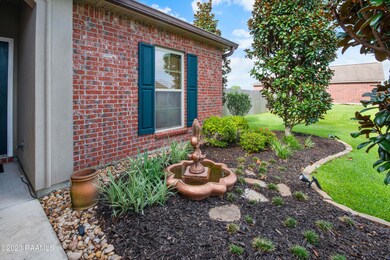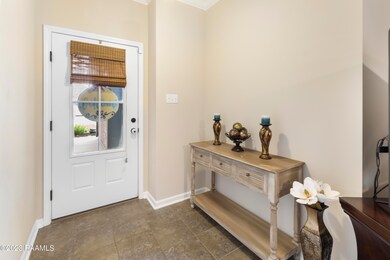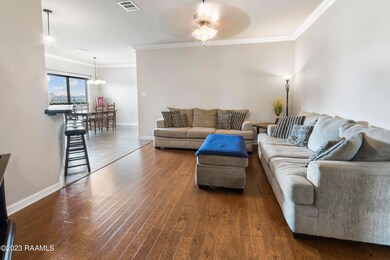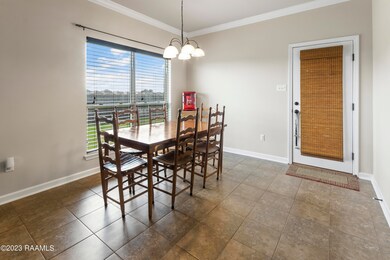
9403 Garrett Rd Maurice, LA 70555
Estimated Value: $211,528 - $236,000
Highlights
- Contemporary Architecture
- Wood Flooring
- Covered patio or porch
- Cecil Picard Elementary School at Maurice Rated A-
- High Ceiling
- Walk-In Pantry
About This Home
As of August 2023This immaculately kept home is available now in the fast growing Maurice area right off of 167. When you first pull up to the property the care & attention given to the landscaping is evident and sets the precedence for what you can expect from the front to the back of the home! This 3 bedroom 2 bath home features laminate and tile throughout with carpets in the extra bedrooms. The master bath has dual sinks with granite countertops and includes a large walk in closet. For those weekday sunsets and weekend get togethers the backyard is ample in size as well as enclosed and boasts a beautiful beamed pergola complete with new metal roof and lighting woven throughout. Add to that a mounted T.V. and you have the perfect evening! Contact your realtor today for a showing!
Last Agent to Sell the Property
Bridge Realty Group, LLC License #0995705799 Listed on: 07/12/2023
Home Details
Home Type
- Single Family
Est. Annual Taxes
- $874
Year Built
- 2011
Lot Details
- Property fronts a private road
- Property is Fully Fenced
- Wood Fence
- Landscaped
- Back Yard
Home Design
- Contemporary Architecture
- Brick Exterior Construction
- Slab Foundation
- Asbestos Shingle Roof
Interior Spaces
- 1,450 Sq Ft Home
- 1-Story Property
- Crown Molding
- High Ceiling
- Ceiling Fan
Kitchen
- Walk-In Pantry
- Stove
- Microwave
- Dishwasher
- Tile Countertops
- Disposal
Flooring
- Wood
- Tile
Bedrooms and Bathrooms
- 3 Bedrooms
- Walk-In Closet
- 2 Full Bathrooms
- Soaking Tub
Laundry
- Dryer
- Washer
Home Security
- Prewired Security
- Fire and Smoke Detector
Parking
- Garage
- Garage Door Opener
Outdoor Features
- Covered patio or porch
- Gazebo
Schools
- Cecil Picard Elementary School
- North Vermilion Middle School
- North Vermilion High School
Utilities
- Central Heating and Cooling System
- Heat Pump System
- Septic Tank
- Cable TV Available
Community Details
- Victoria Manor Subdivision
Listing and Financial Details
- Tax Lot 33
Ownership History
Purchase Details
Home Financials for this Owner
Home Financials are based on the most recent Mortgage that was taken out on this home.Purchase Details
Similar Homes in Maurice, LA
Home Values in the Area
Average Home Value in this Area
Purchase History
| Date | Buyer | Sale Price | Title Company |
|---|---|---|---|
| Navarre Brandy L | $210,000 | Legacy Title | |
| Mire Alfred W | $139,600 | -- |
Mortgage History
| Date | Status | Borrower | Loan Amount |
|---|---|---|---|
| Open | Navarre Brandy L | $168,000 |
Property History
| Date | Event | Price | Change | Sq Ft Price |
|---|---|---|---|---|
| 08/01/2023 08/01/23 | Sold | -- | -- | -- |
| 07/14/2023 07/14/23 | Pending | -- | -- | -- |
| 07/12/2023 07/12/23 | For Sale | $210,000 | +16.7% | $145 / Sq Ft |
| 06/15/2016 06/15/16 | Sold | -- | -- | -- |
| 05/10/2016 05/10/16 | Pending | -- | -- | -- |
| 04/20/2016 04/20/16 | For Sale | $180,000 | -- | $124 / Sq Ft |
Tax History Compared to Growth
Tax History
| Year | Tax Paid | Tax Assessment Tax Assessment Total Assessment is a certain percentage of the fair market value that is determined by local assessors to be the total taxable value of land and additions on the property. | Land | Improvement |
|---|---|---|---|---|
| 2024 | $874 | $17,324 | $2,730 | $14,594 |
| 2023 | $761 | $15,742 | $2,475 | $13,267 |
| 2022 | $1,418 | $15,742 | $2,475 | $13,267 |
| 2021 | $1,418 | $15,742 | $2,475 | $13,267 |
| 2020 | $1,417 | $15,742 | $2,475 | $13,267 |
| 2019 | $1,282 | $14,311 | $2,250 | $12,061 |
| 2018 | $1,289 | $14,311 | $2,250 | $12,061 |
| 2017 | $1,251 | $14,311 | $2,250 | $12,061 |
| 2016 | $1,251 | $14,311 | $2,250 | $12,061 |
| 2015 | $1,110 | $12,640 | $1,700 | $10,940 |
| 2014 | $1,125 | $12,640 | $1,700 | $10,940 |
| 2013 | $1,131 | $12,640 | $1,700 | $10,940 |
Agents Affiliated with this Home
-
Kiwi Bautista
K
Seller's Agent in 2023
Kiwi Bautista
Bridge Realty Group, LLC
(337) 706-4445
92 Total Sales
-
Chasidy Burnett

Buyer's Agent in 2023
Chasidy Burnett
Keaty Real Estate Team
(337) 356-1174
48 Total Sales
-
Brandy Smith
B
Seller's Agent in 2016
Brandy Smith
EXP Realty, LLC
(337) 962-6733
105 Total Sales
Map
Source: REALTOR® Association of Acadiana
MLS Number: 23006231
APN: RM064700
- Tbd Beau Rd
- 6070 Hwy 167 Unit 4
- 5969 Kennel Rd
- 5600 Beau Rd
- 0 Beau Rd
- 10915 Harris Ln
- 116 Augustin Dr
- Tbd La Hwy 699
- 000 La Hwy 699
- 3912 Chemin Belle Terre
- 3909 Chemin Belle Terre
- 11437 Twin Oaks Cir
- 3907 Chemin Belle Terre
- 9241 Garrett Rd
- 9243 Garrett Rd
- 9239 Garrett Rd
- 9235 Garrett Rd
- 3911 Chemin Belle Terre
- 3910 Chemin Belle Terre
- Tbd W Etienne Rd Unit 5
