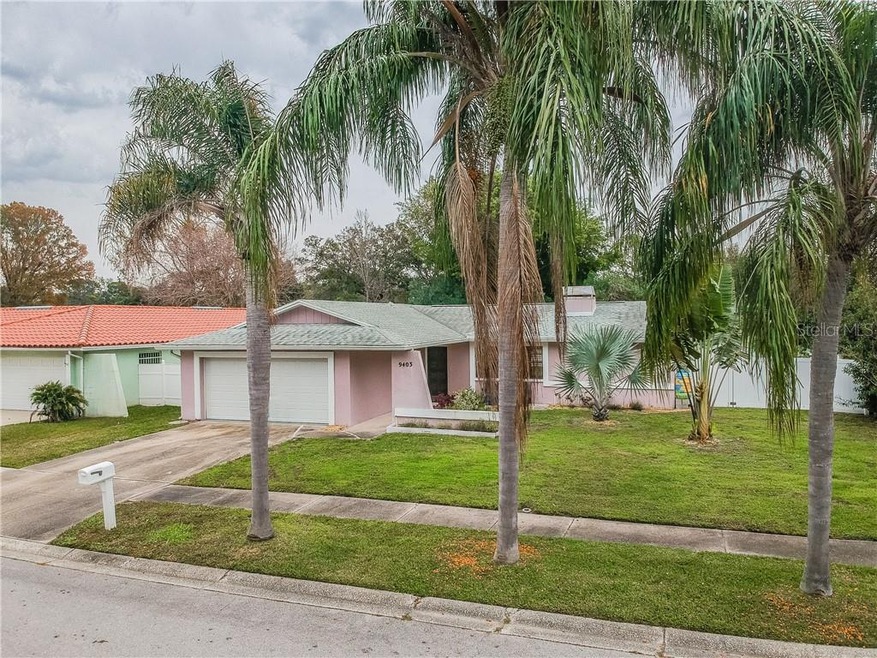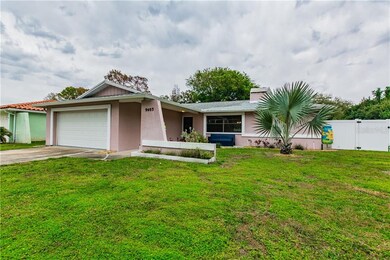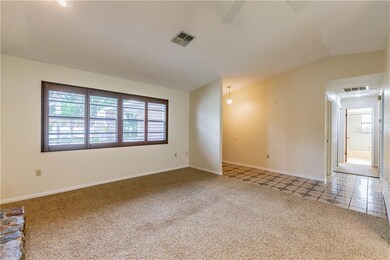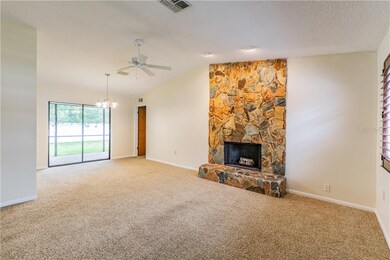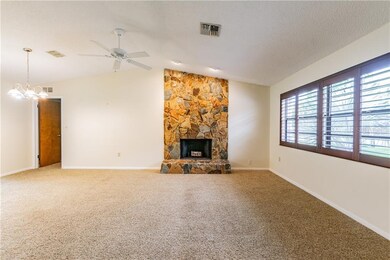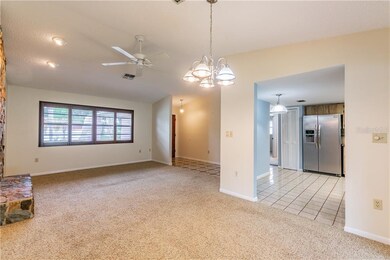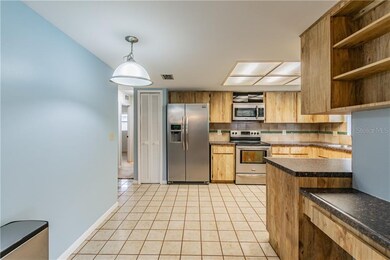
9403 Laura Anne Dr Seminole, FL 33776
Highlights
- Open Floorplan
- Fruit Trees
- Ranch Style House
- Oakhurst Elementary School Rated A-
- Family Room with Fireplace
- Cathedral Ceiling
About This Home
As of April 2022Charming Seminole home on a large corner lot. Featuring a desirable split 3 bedroom plan with 2 full baths & 2-car garage. Laura Anne Drive is in a family-friendly, quiet area neighborhood of Seminole. Situated in a sought-after school district, you have close access to elementary, middle & high schools. This attractive home is open to the living room dining area with cathedral ceiling, plantation shutters and wood-burning fireplace which invites gatherings and conversation. The eat-in kitchen with brushed stainless steel appliances is designed with a built-in desk area and convenient pass-through to the spacious lanai. The screened-in lanai with sliding glass doors looks on to your large, vinyl fenced-in back yard with room for a pool. New gutters with lifetime warranty have been installed to capture rain in the three decorative rain barrels, saving you from using city water and the newer roof warranty extends to 2023. Also has a hurricane rated garage door with finished painted floor and shelves. Neighborhood utilities are all underground. Nearby conveniences include the new Seminole Mall, shopping, restaurants, grocery stores, movie theater, parks and beach. In a non-evacuation zone with no Flood Insurance required. Book your private showing today!
Last Agent to Sell the Property
SMITH & ASSOCIATES REAL ESTATE License #3225589 Listed on: 02/05/2020

Last Buyer's Agent
SMITH & ASSOCIATES REAL ESTATE License #3225589 Listed on: 02/05/2020

Home Details
Home Type
- Single Family
Est. Annual Taxes
- $3,451
Year Built
- Built in 1981
Lot Details
- 8,316 Sq Ft Lot
- West Facing Home
- Mature Landscaping
- Corner Lot
- Well Sprinkler System
- Fruit Trees
- Property is zoned R-2
Parking
- 2 Car Attached Garage
- Garage Door Opener
- Open Parking
Home Design
- Ranch Style House
- Slab Foundation
- Shingle Roof
- Block Exterior
- Stucco
Interior Spaces
- 1,404 Sq Ft Home
- Open Floorplan
- Cathedral Ceiling
- Ceiling Fan
- Wood Burning Fireplace
- Shutters
- Blinds
- Rods
- Family Room with Fireplace
- Combination Dining and Living Room
- Inside Utility
Kitchen
- Eat-In Kitchen
- Range
- Recirculated Exhaust Fan
- Microwave
- Ice Maker
- Dishwasher
- Disposal
Flooring
- Carpet
- Porcelain Tile
Bedrooms and Bathrooms
- 3 Bedrooms
- Split Bedroom Floorplan
- Walk-In Closet
- 2 Full Bathrooms
Laundry
- Laundry Room
- Dryer
- Washer
Outdoor Features
- Enclosed patio or porch
- Rain Gutters
- Rain Barrels or Cisterns
Schools
- Oakhurst Elementary School
- Seminole Middle School
- Seminole High School
Utilities
- Central Heating and Cooling System
- Underground Utilities
- Electric Water Heater
Community Details
- No Home Owners Association
- Laura Anne Estates Subdivision
- Rental Restrictions
Listing and Financial Details
- Down Payment Assistance Available
- Visit Down Payment Resource Website
- Legal Lot and Block 35 / 50427
- Assessor Parcel Number 20-30-15-50427-000-0350
Ownership History
Purchase Details
Purchase Details
Home Financials for this Owner
Home Financials are based on the most recent Mortgage that was taken out on this home.Purchase Details
Home Financials for this Owner
Home Financials are based on the most recent Mortgage that was taken out on this home.Purchase Details
Purchase Details
Purchase Details
Similar Homes in Seminole, FL
Home Values in the Area
Average Home Value in this Area
Purchase History
| Date | Type | Sale Price | Title Company |
|---|---|---|---|
| Warranty Deed | $437,500 | First American Title | |
| Warranty Deed | $290,000 | Title Agency Of Florida | |
| Warranty Deed | $267,000 | First Intl Title Inc | |
| Special Warranty Deed | $114,000 | None Available | |
| Trustee Deed | -- | None Available | |
| Quit Claim Deed | -- | -- |
Mortgage History
| Date | Status | Loan Amount | Loan Type |
|---|---|---|---|
| Previous Owner | $246,500 | New Conventional | |
| Previous Owner | $195,000 | New Conventional | |
| Previous Owner | $180,000 | Unknown | |
| Previous Owner | $45,000 | Stand Alone Second | |
| Previous Owner | $20,000 | Unknown | |
| Previous Owner | $477,500 | Unknown | |
| Previous Owner | $20,000 | New Conventional | |
| Previous Owner | $477,500 | New Conventional | |
| Previous Owner | $56,000 | New Conventional |
Property History
| Date | Event | Price | Change | Sq Ft Price |
|---|---|---|---|---|
| 04/25/2022 04/25/22 | Sold | $500,000 | 0.0% | $356 / Sq Ft |
| 03/24/2022 03/24/22 | Pending | -- | -- | -- |
| 03/16/2022 03/16/22 | For Sale | $499,900 | +72.4% | $356 / Sq Ft |
| 03/10/2020 03/10/20 | Sold | $290,000 | -3.0% | $207 / Sq Ft |
| 02/08/2020 02/08/20 | Pending | -- | -- | -- |
| 02/05/2020 02/05/20 | For Sale | $299,000 | +12.0% | $213 / Sq Ft |
| 07/25/2017 07/25/17 | Off Market | $267,000 | -- | -- |
| 04/25/2017 04/25/17 | Sold | $267,000 | -2.9% | $190 / Sq Ft |
| 03/08/2017 03/08/17 | Pending | -- | -- | -- |
| 01/13/2017 01/13/17 | For Sale | $274,900 | -- | $196 / Sq Ft |
Tax History Compared to Growth
Tax History
| Year | Tax Paid | Tax Assessment Tax Assessment Total Assessment is a certain percentage of the fair market value that is determined by local assessors to be the total taxable value of land and additions on the property. | Land | Improvement |
|---|---|---|---|---|
| 2024 | $7,510 | $472,111 | $196,359 | $275,752 |
| 2023 | $7,510 | $419,366 | $216,224 | $203,142 |
| 2022 | $5,527 | $351,494 | $200,820 | $150,674 |
| 2021 | $4,937 | $261,034 | $0 | $0 |
| 2020 | $3,644 | $222,548 | $0 | $0 |
| 2019 | $3,593 | $217,544 | $0 | $0 |
| 2018 | $3,451 | $213,488 | $0 | $0 |
| 2017 | $4,047 | $212,880 | $0 | $0 |
| 2016 | $3,794 | $196,149 | $0 | $0 |
| 2015 | $3,563 | $177,512 | $0 | $0 |
| 2014 | $3,198 | $149,120 | $0 | $0 |
Agents Affiliated with this Home
-
Robert Jones
R
Seller's Agent in 2022
Robert Jones
OFFERPAD BROKERAGE FL, LLC
-
Khoa Nguyen
K
Buyer's Agent in 2022
Khoa Nguyen
LLOYD REALTY
(813) 288-8000
50 Total Sales
-
Pete Mustafaraj

Seller's Agent in 2020
Pete Mustafaraj
SMITH & ASSOCIATES REAL ESTATE
(727) 494-5485
33 Total Sales
-
Kimberly Mustafaraj

Seller Co-Listing Agent in 2020
Kimberly Mustafaraj
SMITH & ASSOCIATES REAL ESTATE
18 Total Sales
-
Bill Vanderford
B
Seller's Agent in 2017
Bill Vanderford
RESORT REALTY
(727) 363-3336
17 Total Sales
-
Sharon Youngman-Jackl
S
Seller Co-Listing Agent in 2017
Sharon Youngman-Jackl
RESORT REALTY
(727) 408-9000
15 Total Sales
Map
Source: Stellar MLS
MLS Number: U8073993
APN: 20-30-15-50427-000-0350
- 13191 92nd Ave
- 13420 Rustic Pines Blvd S
- 9109 134th Way
- 13180 Kensington Isle Way
- 9311 136th Way
- 13135 Plantation Terrace
- 9715 136th St
- 13344 88th Ave
- 13789 Montego Dr
- 13296 98th Ave N
- 13057 89th Ave
- 13000 90th Ave
- 10053 W Bay St
- 12933 90th Ave
- 13795 Antigua Dr
- 13813 Mission Oaks Blvd
- 9214 Mission Oaks Blvd
- 13898 Jamaica Dr
- 9142 Oakwood Ln Unit 20E
- 13841 89th Ave
