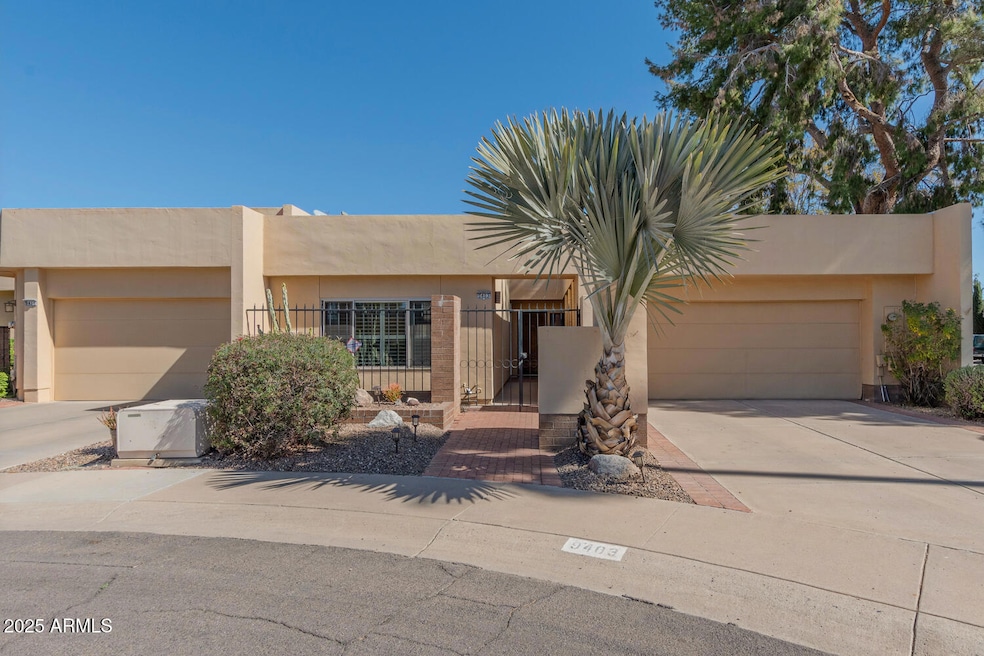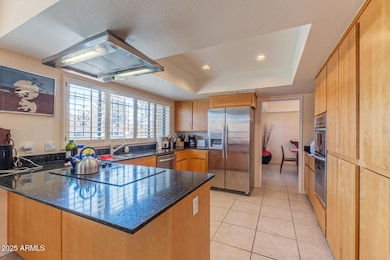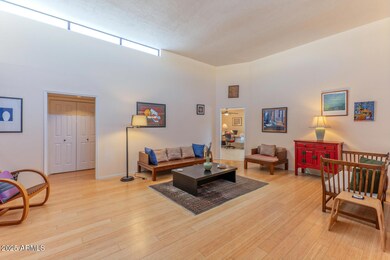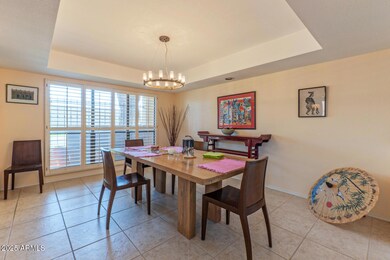9403 N 87th Way Scottsdale, AZ 85258
McCormick Ranch NeighborhoodHighlights
- Clubhouse
- Contemporary Architecture
- Wood Flooring
- Cochise Elementary School Rated A
- Outdoor Fireplace
- Furnished
About This Home
Exceptional McCormick Ranch enclave of Townhomes offers PICKLEBALL, TENNIS, HEATED POOL/SPA, Poolside KITCHEN, Lounge area with TV & FOOSBALL table, Restrooms with SHOWERS! Private gated access to PARKS w/endless WALKING/BIKING PATHS, MOUNTAIN VIEWS, EZ ACCESS to DINING, SHOPPING, TALKING STICK, SPRING TRAINING, GOLF and 101 access! SPACIOUS HOME W/HIGH ceilings & CLERESTORY windows, SKYLIGHTS, BAMBOO & TILE flooring, UPDATED INTERIOR. COZY FIREPLACE on Patio, FORMAL DINING, HOA offers FREE Secured RV PARKING available within this BEAUTIFULLY LANDSCAPED NEIGHBORHOOD. SPLIT FLOOR PLAN for PRIVACY, GATED COURTYARD ENTRY. COMES FURNISHED or bring furnishings. You can leave utilities in owners name and pay monthly! MOVE IN READY!! 6-month min lease, a year or longer good.
Property Details
Home Type
- Multi-Family
Est. Annual Taxes
- $2,247
Year Built
- Built in 1985
Lot Details
- 4,787 Sq Ft Lot
- 1 Common Wall
- Cul-De-Sac
- Desert faces the front and back of the property
- Wrought Iron Fence
- Block Wall Fence
Parking
- 2 Car Garage
Home Design
- Designed by E.T. Wright Architects
- Contemporary Architecture
- Patio Home
- Property Attached
- Wood Frame Construction
- Reflective Roof
- Built-Up Roof
- Foam Roof
- Block Exterior
- Stucco
Interior Spaces
- 2,053 Sq Ft Home
- 1-Story Property
- Furnished
- Ceiling height of 9 feet or more
- Skylights
- 1 Fireplace
- Double Pane Windows
- Fire Sprinkler System
Kitchen
- Eat-In Kitchen
- Breakfast Bar
Flooring
- Wood
- Tile
Bedrooms and Bathrooms
- 3 Bedrooms
- Primary Bathroom is a Full Bathroom
- 2 Bathrooms
- Bathtub With Separate Shower Stall
Laundry
- Dryer
- Washer
Accessible Home Design
- No Interior Steps
Outdoor Features
- Covered patio or porch
- Outdoor Fireplace
Schools
- Cochise Elementary School
- Cocopah Middle School
- Chaparral High School
Utilities
- Central Air
- Heating Available
- High Speed Internet
- Cable TV Available
Listing and Financial Details
- Property Available on 3/4/25
- Rent includes linen, dishes
- 6-Month Minimum Lease Term
- Tax Lot 66
- Assessor Parcel Number 175-57-223
Community Details
Overview
- Property has a Home Owners Association
- Sands Mccormick Association, Phone Number (602) 989-2300
- Built by E.T. Wright
- Sands Mccormick Townhomes 2 Subdivision
Amenities
- Clubhouse
- Recreation Room
Recreation
- Tennis Courts
- Pickleball Courts
- Heated Community Pool
- Community Spa
- Bike Trail
Pet Policy
- No Pets Allowed
Map
Source: Arizona Regional Multiple Listing Service (ARMLS)
MLS Number: 6829799
APN: 175-57-223
- 9019 N 87th Way
- 9820 N 87th Place
- 8787 E Mountain View Rd Unit 2098
- 8787 E Mountain View Rd Unit 1106
- 8787 E Mountain View Rd Unit 2104
- 8787 E Mountain View Rd Unit 1110
- 8787 E Mountain View Rd Unit 2100
- 8787 E Mountain View Rd Unit 1087
- 8787 E Mountain View Rd Unit 1029
- 8719 E San Marino Dr
- 8700 E Mountain View Rd Unit 2058
- 8666 E Cheryl Dr
- 9031 N 83rd Way
- 8361 E San Rafael Dr
- 8390 E Cheryl Dr
- 8947 N 84th Way
- 10101 N Arabian Trail Unit 2018
- 9355 N 91st St Unit 228
- 9355 N 91st St Unit 112
- 9355 N 91st St Unit 222
- 8742 E San Rafael Dr
- 9085 N 86th Place
- 8787 E Mountain View Rd Unit 1034
- 8787 E Mountain View Rd Unit 1077
- 8787 E Mountain View Rd Unit 1093
- 8787 E Mountain View Rd Unit 2005
- 8787 E Mountain View Rd Unit 2015
- 8787 E Mountain View Rd Unit 1041
- 8787 E Mountain View Rd Unit 1055
- 8787 E Mountain View Rd Unit Condo for rent
- 9449 N 90th St
- 8700 E Mountain View Rd Unit 1024
- 8700 E Mountain View Rd Unit 1058
- 8700 E Mountain View Rd Unit 1081
- 9001 E San Victor Dr Unit 2023
- 10101 N Arabian Trail Unit 1012
- 10101 N Arabian Trail Unit 1037
- 10101 N Arabian Trail Unit 2003
- 9355 N 91st St Unit 231
- 9355 N 91st St Unit 101







