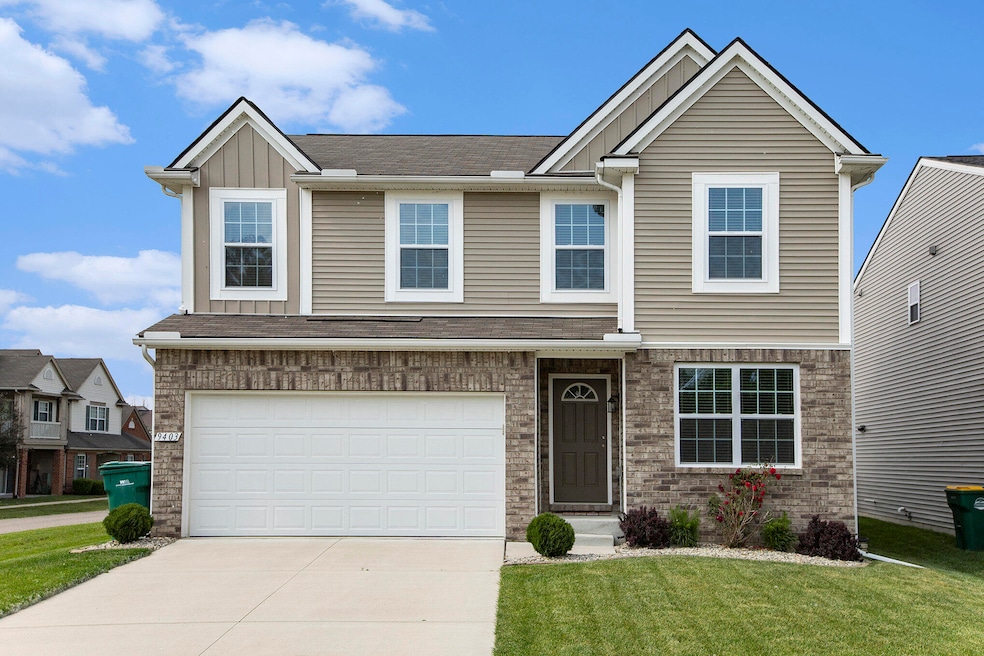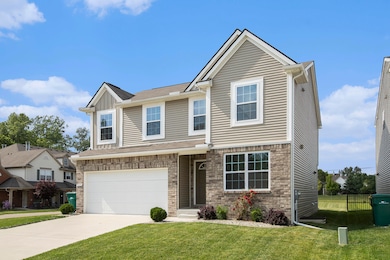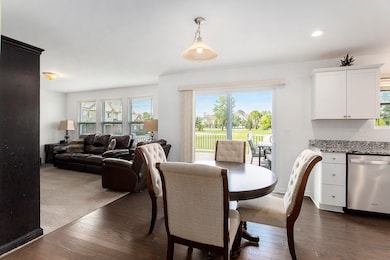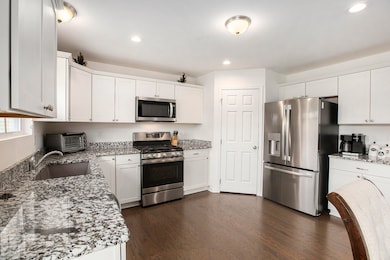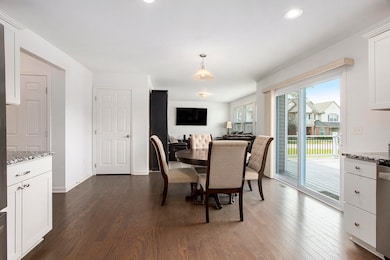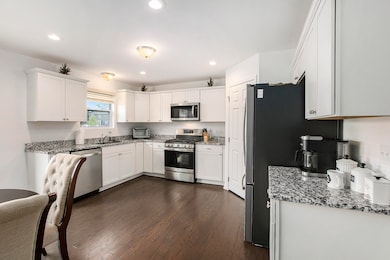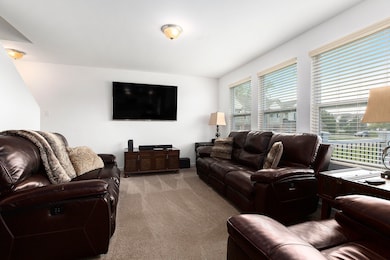
9403 Nature View Ln Ypsilanti, MI 48197
Estimated payment $2,967/month
Highlights
- Hot Property
- Deck
- Corner Lot: Yes
- Colonial Architecture
- Wood Flooring
- 2 Car Attached Garage
About This Home
Welcome to this beautifully maintained, move-in ready home featuring 3 spacious bedrooms, 2.5 bathrooms, and a thoughtful floor plan perfect for modern living. The heart of the home is a bright, open-concept kitchen that flows seamlessly into the dining and living areas—ideal for entertaining and everyday life. Upstairs, you'll find all three bedrooms, including a generous primary suite, plus a convenient second-floor laundry room. Need space to work from home? The first-floor study offers a quiet, private workspace. This home combines functionality and style, with plenty of natural light and modern finishes throughout. Conveniently located a short drive to shopping, the library, Ford Lake Park and I-94. Lincoln schools, low township taxes.
Last Listed By
The Charles Reinhart Company License #6506046734 Listed on: 06/12/2025

Open House Schedule
-
Saturday, June 14, 202512:00 to 2:00 pm6/14/2025 12:00:00 PM +00:006/14/2025 2:00:00 PM +00:00Add to Calendar
Home Details
Home Type
- Single Family
Est. Annual Taxes
- $7,263
Year Built
- Built in 2021
Lot Details
- 7,797 Sq Ft Lot
- Lot Dimensions are 51.07 x 153.01
- Corner Lot: Yes
- Property is zoned RM-LD, RM-LD
HOA Fees
- $42 Monthly HOA Fees
Parking
- 2 Car Attached Garage
- Front Facing Garage
- Garage Door Opener
Home Design
- Colonial Architecture
- Brick Exterior Construction
- Shingle Roof
- Vinyl Siding
Interior Spaces
- 2,013 Sq Ft Home
- 3-Story Property
- Window Treatments
- Window Screens
- Living Room
- Dining Area
Kitchen
- Eat-In Kitchen
- Oven
- Range
- Microwave
- Disposal
Flooring
- Wood
- Carpet
- Laminate
- Tile
Bedrooms and Bathrooms
- 3 Bedrooms
Laundry
- Laundry Room
- Laundry on upper level
- Dryer
- Washer
Basement
- Basement Fills Entire Space Under The House
- Sump Pump
Outdoor Features
- Deck
Utilities
- Forced Air Heating and Cooling System
- Heating System Uses Natural Gas
- Natural Gas Water Heater
- High Speed Internet
- Cable TV Available
Community Details
- Association fees include trash, snow removal
- Built by Lombardo
- Majestic Ponds Subdivision
Map
Home Values in the Area
Average Home Value in this Area
Tax History
| Year | Tax Paid | Tax Assessment Tax Assessment Total Assessment is a certain percentage of the fair market value that is determined by local assessors to be the total taxable value of land and additions on the property. | Land | Improvement |
|---|---|---|---|---|
| 2024 | $4,351 | $174,600 | $0 | $0 |
| 2023 | $3,841 | $158,200 | $0 | $0 |
| 2022 | $3,666 | $130,600 | $0 | $0 |
| 2021 | $0 | $22,300 | $0 | $0 |
| 2020 | $0 | $22,300 | $0 | $0 |
Purchase History
| Date | Type | Sale Price | Title Company |
|---|---|---|---|
| Warranty Deed | $279,405 | Greater Macomb Title Agency | |
| Warranty Deed | -- | Greter Macomb Title Agency |
Mortgage History
| Date | Status | Loan Amount | Loan Type |
|---|---|---|---|
| Open | $274,343 | FHA |
Similar Homes in Ypsilanti, MI
Source: Southwestern Michigan Association of REALTORS®
MLS Number: 25027430
APN: 11-26-120-001
- 9285 Nature View Ln Unit 23
- 9541 Lakeside Dr
- 9601 Bayview Dr Unit 301
- 9701 Harbour Cove Ct Unit 50
- 9050 Textile Rd
- 9159 Arlington Ct Unit 49
- 9480 White Tail Dr
- 6045 S Miami St
- 9615 Woodland Ct
- 6691 Lakeway St
- 8933 Ringneck Dr
- 6819 Lakeway St
- 7020 Maplelawn Dr
- 9299 Parkland Dr
- 6438 Lupin Ct
- 8671 Lilly Dr
- 5992 Willowbridge Rd
- 2639 Bluewater St
- 2514 Hearthside Dr
- 5778 New Meadow Dr
