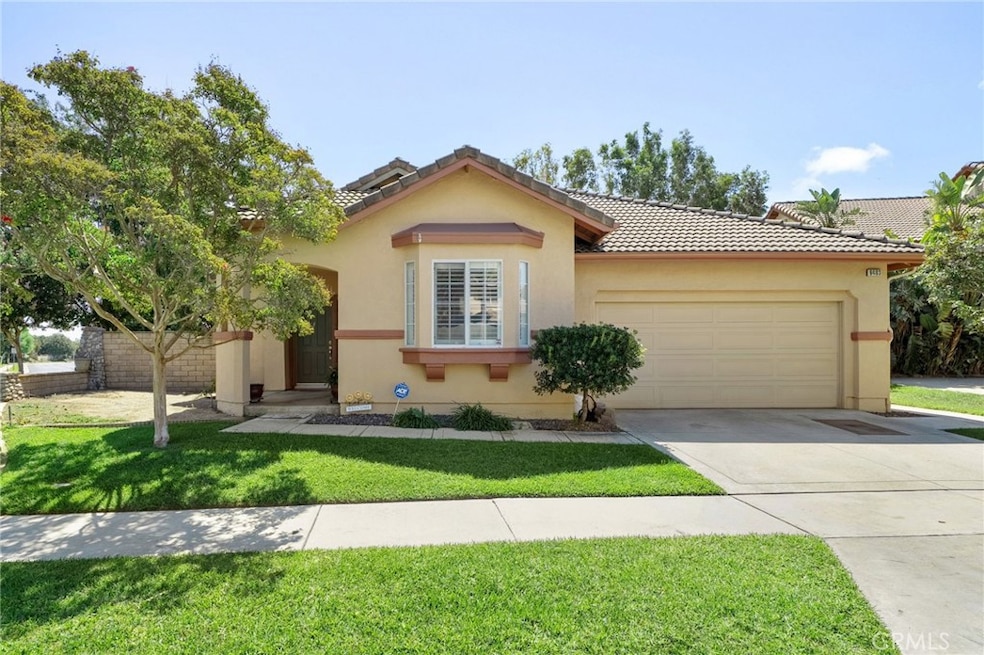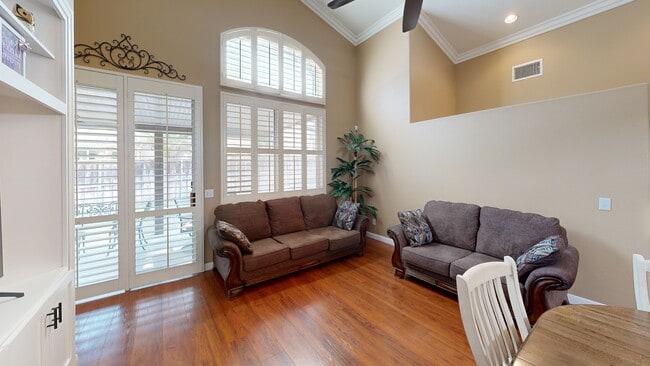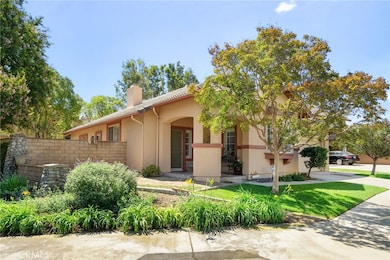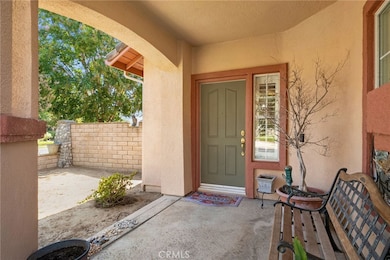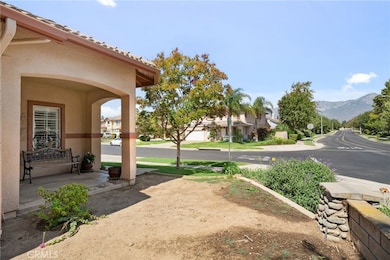
9403 Old Post Dr Rancho Cucamonga, CA 91730
Estimated payment $5,084/month
Highlights
- Hot Property
- Open Floorplan
- Corner Lot
- Gated with Attendant
- Main Floor Bedroom
- High Ceiling
About This Home
Welcome to this charming single-story home located in the highly sought-after gated community of The Hawthornes. Sitting on a desirable corner lot, this home boasts great curb appeal with a well-maintained lawn, inviting front porch, and a double-door tiled entry.
Inside, you’ll find a formal dining room and formal living room off the entry, perfect for gatherings and entertaining. The open-concept kitchen flows seamlessly into the family room, featuring a large center island, built-in media niche, and cozy fireplace.
The spacious primary suite offers a relaxing retreat with a large soaking tub and ensuite bath. Three additional bedrooms and two more bathrooms provide plenty of space for family or guests.
Step outside to the private, L-shaped backyard complete with a covered patio and ceiling fan — an ideal spot for outdoor dining or unwinding.
The Hawthornes community offers fantastic amenities, including multiple parks, a tot lot, sports courts, security, and guard patrol, giving you both comfort and peace of mind.
Additional features include: an indoor laundry room with built-in cabinetry, plantation shutters and crown molding. This move-in-ready home combines functionality, style, and security — all in a prime location close to schools, shopping, and freeways.
Listing Agent
Fiv Realty Co. Brokerage Email: lisa@providentrealestate.com License #01972218 Listed on: 09/24/2025

Co-Listing Agent
Fiv Realty Co. Brokerage Email: lisa@providentrealestate.com License #01479494
Home Details
Home Type
- Single Family
Est. Annual Taxes
- $8,972
Year Built
- Built in 1999
Lot Details
- 7,100 Sq Ft Lot
- Block Wall Fence
- Landscaped
- Corner Lot
- Level Lot
- Front Yard Sprinklers
- Private Yard
- Lawn
- Back and Front Yard
HOA Fees
- $140 Monthly HOA Fees
Parking
- 2 Car Direct Access Garage
- Parking Available
- Front Facing Garage
- Single Garage Door
- Driveway
Home Design
- Entry on the 1st floor
- Turnkey
- Slab Foundation
- Tile Roof
- Stucco
Interior Spaces
- 1,774 Sq Ft Home
- 1-Story Property
- Open Floorplan
- Built-In Features
- Crown Molding
- High Ceiling
- Ceiling Fan
- Plantation Shutters
- Double Door Entry
- Sliding Doors
- Family Room with Fireplace
- Family Room Off Kitchen
- Living Room
- Formal Dining Room
- Neighborhood Views
Kitchen
- Open to Family Room
- Eat-In Kitchen
- Breakfast Bar
- Free-Standing Range
- Microwave
- Dishwasher
- Kitchen Island
- Granite Countertops
Flooring
- Laminate
- Tile
Bedrooms and Bathrooms
- 4 Main Level Bedrooms
- 3 Full Bathrooms
- Dual Vanity Sinks in Primary Bathroom
- Soaking Tub
- Bathtub with Shower
- Separate Shower
Laundry
- Laundry Room
- Washer and Gas Dryer Hookup
Utilities
- Central Heating and Cooling System
- Standard Electricity
Additional Features
- No Interior Steps
- Covered Patio or Porch
Listing and Financial Details
- Tax Lot 26
- Tax Tract Number 15727
- Assessor Parcel Number 0210491260000
- $1,806 per year additional tax assessments
- Seller Considering Concessions
Community Details
Overview
- The Hawthornes Association, Phone Number (626) 967-7921
- Lordon Management HOA
- Maintained Community
Amenities
- Picnic Area
Recreation
- Pickleball Courts
- Sport Court
- Community Playground
- Park
Security
- Gated with Attendant
- Controlled Access
Matterport 3D Tour
Floorplan
Map
Home Values in the Area
Average Home Value in this Area
Tax History
| Year | Tax Paid | Tax Assessment Tax Assessment Total Assessment is a certain percentage of the fair market value that is determined by local assessors to be the total taxable value of land and additions on the property. | Land | Improvement |
|---|---|---|---|---|
| 2025 | $8,972 | $730,881 | $260,100 | $470,781 |
| 2024 | $8,972 | $716,550 | $255,000 | $461,550 |
| 2023 | $8,739 | $700,000 | $245,000 | $455,000 |
| 2022 | $4,561 | $309,832 | $101,386 | $208,446 |
| 2021 | $4,510 | $303,757 | $99,398 | $204,359 |
| 2020 | $4,431 | $300,643 | $98,379 | $202,264 |
| 2019 | $4,393 | $294,748 | $96,450 | $198,298 |
| 2018 | $4,294 | $288,969 | $94,559 | $194,410 |
| 2017 | $4,162 | $283,303 | $92,705 | $190,598 |
| 2016 | $4,104 | $277,748 | $90,887 | $186,861 |
| 2015 | $4,064 | $273,576 | $89,522 | $184,054 |
| 2014 | $3,965 | $268,217 | $87,768 | $180,449 |
Property History
| Date | Event | Price | List to Sale | Price per Sq Ft | Prior Sale |
|---|---|---|---|---|---|
| 09/24/2025 09/24/25 | For Sale | $799,999 | +13.9% | $451 / Sq Ft | |
| 06/05/2023 06/05/23 | Sold | $702,500 | +0.4% | $396 / Sq Ft | View Prior Sale |
| 05/05/2023 05/05/23 | Pending | -- | -- | -- | |
| 04/05/2023 04/05/23 | For Sale | $700,000 | -- | $395 / Sq Ft |
Purchase History
| Date | Type | Sale Price | Title Company |
|---|---|---|---|
| Grant Deed | $702,500 | Lawyers Title Company | |
| Deed | -- | -- | |
| Interfamily Deed Transfer | -- | None Available | |
| Grant Deed | $210,000 | Chicago Title Co |
Mortgage History
| Date | Status | Loan Amount | Loan Type |
|---|---|---|---|
| Open | $456,625 | New Conventional | |
| Previous Owner | $167,990 | No Value Available | |
| Closed | $31,490 | No Value Available |
About the Listing Agent
Lisa's Other Listings
Source: California Regional Multiple Listing Service (CRMLS)
MLS Number: IG25218427
APN: 0210-491-26
- 9523 Sunglow Ct
- 9593 Brook Dr
- 9550 Springbrook Ct
- 9330 Alderwood Dr
- 9357 Culinary Place
- 9427 Sun Meadow Ct
- 2139 E 4th St #244 St Unit 244
- 2139 E 4th St Unit 135
- 2139 E 4th St Unit 13
- 2139 E 4th St Unit 230
- 2139 E 4th St Unit 79
- 2139 E 4th St Unit 39
- 2139 E 4th St Unit 142
- 2139 E 4th St Unit 176
- 2139 E 4th St Unit 244
- 2008 E 5th St
- 9175 Jadeite Ave
- 1360 N Placer Ave
- 2927 E Via Terrano
- 914 N Placer Ave
- 9383 Biscayne Dr
- 2076 E Bulletin Privado
- 1037 N Archibald Ave
- 2615 E Date Palm Paseos
- 1256 E Ei Morado
- 911 N Vineyard Ave Unit D
- 1900 Inland Empire Blvd
- 2830 E Via Fiano
- 1830 N Vineyard Ave Unit A
- 3055 E Via Fiano
- 1681 E Harvard Place Unit 1681 e Harvard pl
- 976 N Turner Ave Unit 108
- 1757 E Flora St
- 850 N Center Ave
- 1750 N Madera Ave
- 3410 E 4th St
- 1625 E G St
- 1701 E D St
- 1720 E D St
- 8477 Snow View Place
