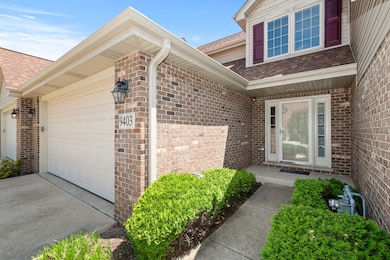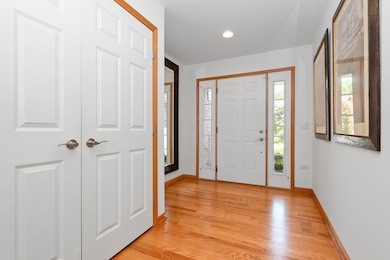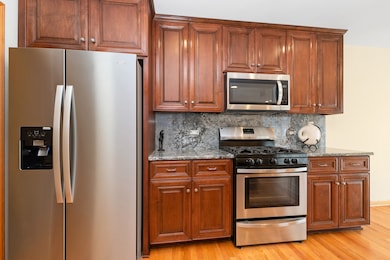9403 Saratoga Ct Hickory Hills, IL 60457
Estimated payment $3,150/month
Highlights
- Popular Property
- Open Floorplan
- Stainless Steel Appliances
- Glen Oaks Elementary School Rated A
- Wood Flooring
- Soaking Tub
About This Home
Welcome to this exclusive Equestrian Ridge Estate Subdivision, a beautiful, spacious two-story townhouse with over 2000 sqft. Featuring 3 bedrooms and 3.5 bathrooms. Finished basement with brand new carpet and a full bathroom - ideal for a guest suite, home office, or additional living space. Enjoy beautiful wood flooring throughout the first and second floors, bringing warmth and durability to the home. The main level features an open layout with a bright living and dining area. The kitchen features granite countertops, stainless steel appliances, a center island, and ample cabinet space, making it ideal for cooking and everyday living. Upstairs, the spacious primary suite features a walk-in closet and a private bathroom with a double vanity. Two more bedrooms and a second full bathroom provide comfort for family or guests. A half bath is located on the main floor, and a third full bathroom is in the finished basement. This entirely freshly painted home also includes a two-car attached garage, conveniently located near I-294 and I-55, with just a 30-minute drive to downtown Chicago. Close to shopping, dining, and parks. Plenty of space, great finishes, and a commuter-friendly location - schedule your private showing today!
Open House Schedule
-
Saturday, May 31, 202511:00 am to 1:00 pm5/31/2025 11:00:00 AM +00:005/31/2025 1:00:00 PM +00:00Add to Calendar
Townhouse Details
Home Type
- Townhome
Est. Annual Taxes
- $8,590
Year Built
- Built in 2005
HOA Fees
- $200 Monthly HOA Fees
Parking
- 2 Car Garage
- Driveway
- Parking Included in Price
Home Design
- Brick Exterior Construction
- Asphalt Roof
- Concrete Perimeter Foundation
Interior Spaces
- 2,000 Sq Ft Home
- 2-Story Property
- Open Floorplan
- Blinds
- Sliding Doors
- Living Room
- Dining Room
- Wood Flooring
Kitchen
- Range
- Microwave
- Dishwasher
- Stainless Steel Appliances
Bedrooms and Bathrooms
- 3 Bedrooms
- 3 Potential Bedrooms
- Walk-In Closet
- Dual Sinks
- Soaking Tub
- Separate Shower
Laundry
- Laundry Room
- Dryer
- Washer
- Sink Near Laundry
Basement
- Basement Fills Entire Space Under The House
- Finished Basement Bathroom
Utilities
- Forced Air Heating and Cooling System
- Heating System Uses Natural Gas
- Lake Michigan Water
Additional Features
- Patio
- Lot Dimensions are 30x62
Listing and Financial Details
- Homeowner Tax Exemptions
Community Details
Overview
- Association fees include insurance, lawn care, scavenger, snow removal
- 4 Units
- Managment Association, Phone Number (708) 532-4444
- Equestrian Ridge Subdivision
- Property managed by Carfinal Property
Pet Policy
- Dogs and Cats Allowed
Map
Home Values in the Area
Average Home Value in this Area
Tax History
| Year | Tax Paid | Tax Assessment Tax Assessment Total Assessment is a certain percentage of the fair market value that is determined by local assessors to be the total taxable value of land and additions on the property. | Land | Improvement |
|---|---|---|---|---|
| 2024 | $7,696 | $31,000 | $1,209 | $29,791 |
| 2023 | $7,696 | $31,000 | $1,209 | $29,791 |
| 2022 | $7,696 | $23,139 | $1,070 | $22,069 |
| 2021 | $7,341 | $23,138 | $1,069 | $22,069 |
| 2020 | $7,254 | $23,138 | $1,069 | $22,069 |
| 2019 | $9,533 | $29,756 | $976 | $28,780 |
| 2018 | $9,183 | $29,756 | $976 | $28,780 |
| 2017 | $8,855 | $29,756 | $976 | $28,780 |
| 2016 | $8,205 | $25,132 | $837 | $24,295 |
| 2015 | $8,001 | $25,132 | $837 | $24,295 |
| 2014 | $7,896 | $25,132 | $837 | $24,295 |
| 2013 | $7,220 | $24,660 | $837 | $23,823 |
Property History
| Date | Event | Price | Change | Sq Ft Price |
|---|---|---|---|---|
| 05/27/2025 05/27/25 | For Sale | $399,000 | -- | $200 / Sq Ft |
Purchase History
| Date | Type | Sale Price | Title Company |
|---|---|---|---|
| Deed | $355,000 | Premier Title |
Mortgage History
| Date | Status | Loan Amount | Loan Type |
|---|---|---|---|
| Previous Owner | $255,000 | Unknown |
Source: Midwest Real Estate Data (MRED)
MLS Number: 12374938
APN: 23-03-400-058-0000
- 8901 W 95th St
- 8907 W 91st Place
- 8944 W Maple Ln
- 9036 W 89th St
- 9430 Greenbriar Dr Unit 1F
- 9514 S 86th Ave Unit 106
- 9508 S 86th Ave Unit 103
- 9510 S 86th Ave Unit 104
- 9733 S Cambridge Ct
- 9000 Deerwood Ct
- 8734 W 99th St
- 8809 Willow Rd
- 8754 W 89th St
- 8821 W 100th St
- 8920 Sycamore Dr
- 8701 S Kean Ave
- 9003 Barberry Ln
- 8729 Willow Rd
- 8841 W 100th Place
- 8944 S 85th Ct







