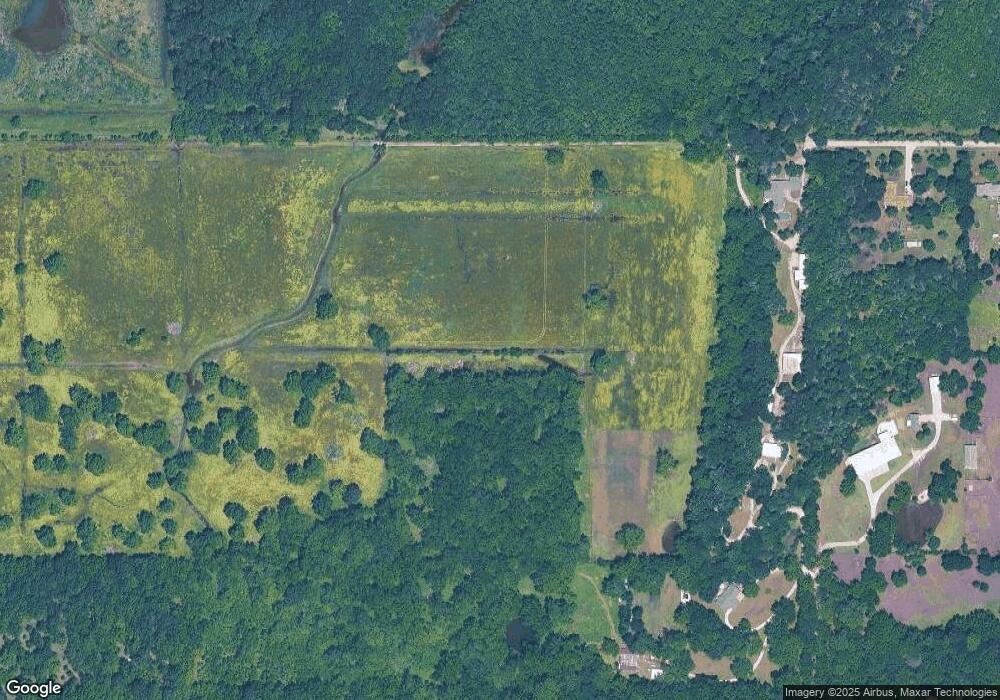
9404 E 460 Rd Claremore, OK 74017
Highlights
- Barn
- In Ground Pool
- Deck
- Horses Allowed On Property
- Mature Trees
- Wood Burning Stove
About This Home
As of April 2024For Statistical purposes only
Last Agent to Sell the Property
Solid Rock, REALTORS License #181497 Listed on: 04/23/2024
Home Details
Home Type
- Single Family
Est. Annual Taxes
- $3,143
Year Built
- Built in 1969
Lot Details
- 1.22 Acre Lot
- East Facing Home
- Cross Fenced
- Electric Fence
- Mature Trees
Parking
- 2 Car Garage
- Porte-Cochere
- Parking Storage or Cabinetry
- Workshop in Garage
Home Design
- Brick Exterior Construction
- Slab Foundation
- Wood Frame Construction
- Fiberglass Roof
- Asphalt
Interior Spaces
- 3,351 Sq Ft Home
- 1-Story Property
- High Ceiling
- Ceiling Fan
- Wood Burning Stove
- Wood Burning Fireplace
- Self Contained Fireplace Unit Or Insert
- Fireplace With Glass Doors
- Fireplace Features Blower Fan
- Insulated Windows
- Wood Frame Window
- Aluminum Window Frames
- Insulated Doors
- Crawl Space
- Fire and Smoke Detector
- Washer and Electric Dryer Hookup
Kitchen
- Electric Oven
- Electric Range
- Plumbed For Ice Maker
- Dishwasher
- Laminate Countertops
Flooring
- Carpet
- Tile
Bedrooms and Bathrooms
- 4 Bedrooms
- 3 Full Bathrooms
Eco-Friendly Details
- Energy-Efficient Windows
- Energy-Efficient Insulation
- Energy-Efficient Doors
Pool
- In Ground Pool
- Pool Liner
Outdoor Features
- Pond
- Deck
- Covered patio or porch
- Separate Outdoor Workshop
- Shed
- Rain Gutters
Schools
- Oologah Talala Elementary School
- Oologah Talala High School
Farming
- Barn
- Farm
Horse Facilities and Amenities
- Horses Allowed On Property
Utilities
- Zoned Heating and Cooling
- Multiple Heating Units
- Heating System Uses Gas
- Heat Pump System
- Geothermal Heating and Cooling
- Gas Water Heater
- Septic Tank
- Cable TV Available
Community Details
- No Home Owners Association
- Rogers Co Unplatted Subdivision
Ownership History
Purchase Details
Purchase Details
Purchase Details
Similar Homes in Claremore, OK
Home Values in the Area
Average Home Value in this Area
Purchase History
| Date | Type | Sale Price | Title Company |
|---|---|---|---|
| Warranty Deed | $3,500 | -- | |
| Warranty Deed | $17,000 | -- | |
| Quit Claim Deed | -- | -- |
Mortgage History
| Date | Status | Loan Amount | Loan Type |
|---|---|---|---|
| Closed | $75,435 | Unknown |
Property History
| Date | Event | Price | Change | Sq Ft Price |
|---|---|---|---|---|
| 04/23/2024 04/23/24 | Sold | $434,500 | 0.0% | $130 / Sq Ft |
| 04/23/2024 04/23/24 | For Sale | $434,500 | -73.5% | $130 / Sq Ft |
| 07/25/2023 07/25/23 | Sold | $1,640,000 | -3.9% | $489 / Sq Ft |
| 06/15/2023 06/15/23 | Pending | -- | -- | -- |
| 06/14/2023 06/14/23 | For Sale | $1,707,000 | 0.0% | $509 / Sq Ft |
| 05/27/2023 05/27/23 | Pending | -- | -- | -- |
| 04/09/2023 04/09/23 | Price Changed | $1,707,000 | -2.3% | $509 / Sq Ft |
| 12/08/2022 12/08/22 | For Sale | $1,747,000 | -- | $521 / Sq Ft |
Tax History Compared to Growth
Tax History
| Year | Tax Paid | Tax Assessment Tax Assessment Total Assessment is a certain percentage of the fair market value that is determined by local assessors to be the total taxable value of land and additions on the property. | Land | Improvement |
|---|---|---|---|---|
| 2024 | $14 | $128 | $128 | $0 |
| 2023 | $14 | $128 | $128 | $0 |
| 2022 | $13 | $128 | $128 | $0 |
| 2021 | $14 | $128 | $128 | $0 |
| 2020 | $14 | $128 | $128 | $0 |
| 2019 | $13 | $128 | $128 | $0 |
| 2018 | $14 | $128 | $128 | $0 |
| 2017 | $15 | $128 | $128 | $0 |
| 2016 | $13 | $128 | $128 | $0 |
| 2015 | $50 | $507 | $507 | $0 |
| 2014 | $48 | $483 | $483 | $0 |
Agents Affiliated with this Home
-
Kimberly Gessell

Seller's Agent in 2024
Kimberly Gessell
Solid Rock, REALTORS
(918) 341-7625
60 Total Sales
-
Tony Prideaux

Seller's Agent in 2023
Tony Prideaux
Midwest Land Group
(913) 674-8010
39 Total Sales
Map
Source: MLS Technology
MLS Number: 2409713
APN: 660031860
- 9998 E 460 Rd
- 9802 E Clover Creek Dr
- 18258 Clear Creek Ct
- 10062 E Northshire
- 10085 E Northshire
- 9888 E 470 Rd
- 4160 E 440 Rd
- 0 S 4120 Rd Unit 2530042
- 0 S 4120 Rd Unit 2508150
- 19481 Pecan Ridge Cir
- 10192 E 445 Rd
- 10308 E 445 Rd
- 0 S 4130 Rd
- 1908 College Park Rd
- 9860 Tall Pine Ln
- 2701 Forest Ridge Pkwy
- 0 S 4102 Rd
- 2501 Forest Ridge Pkwy
- 7355 E 453 Rd
- 2889 Forest View Dr
