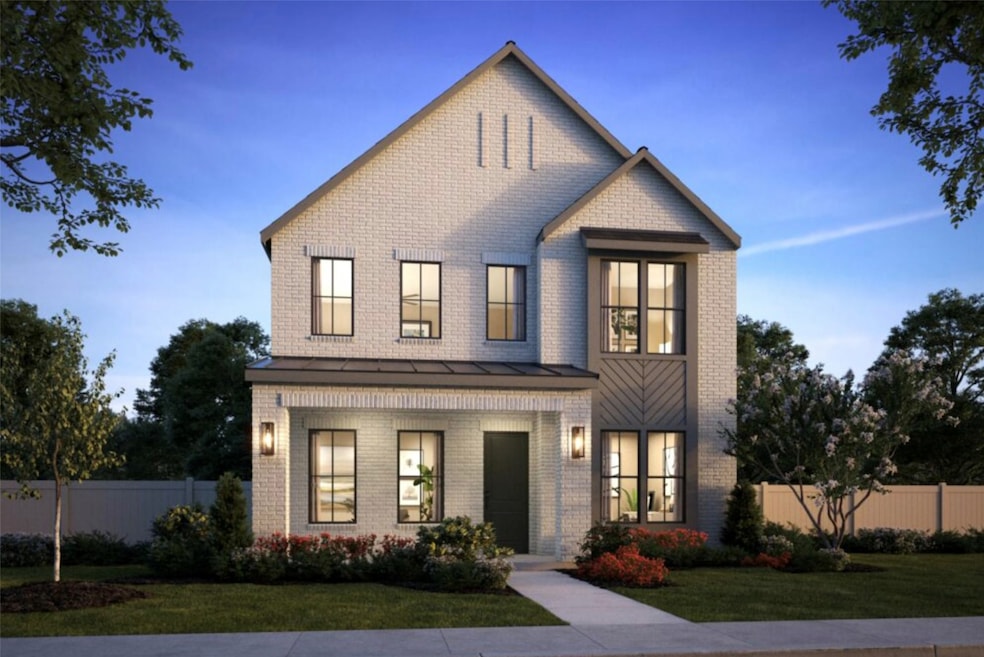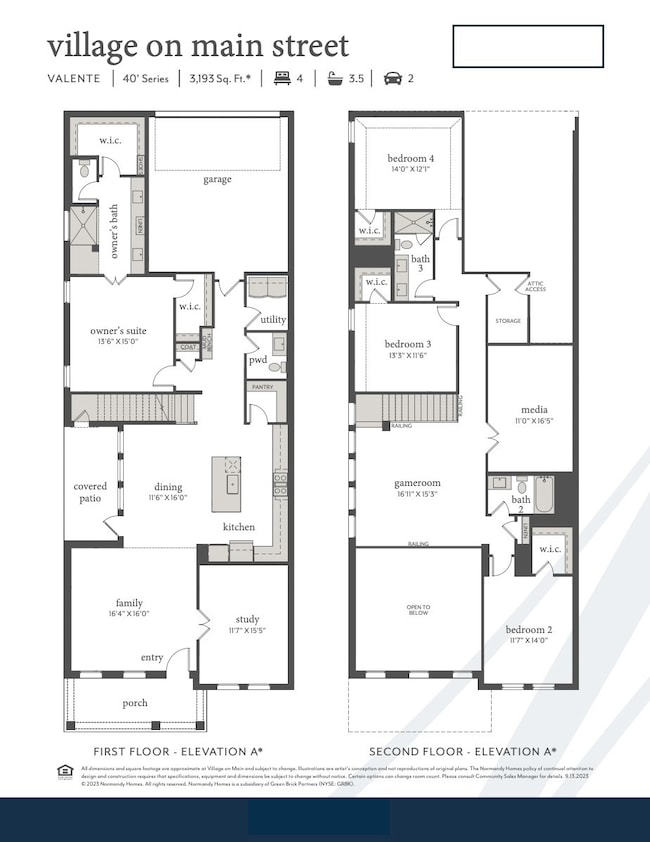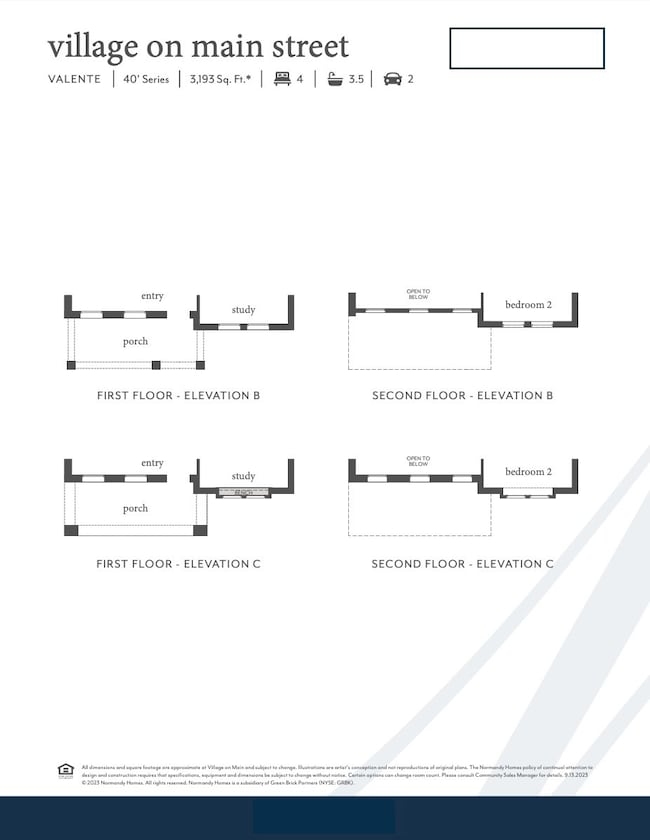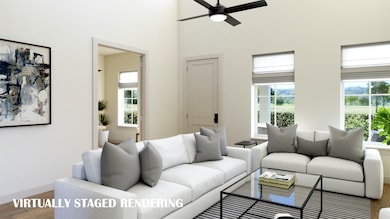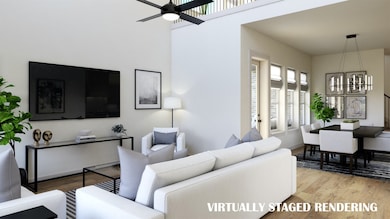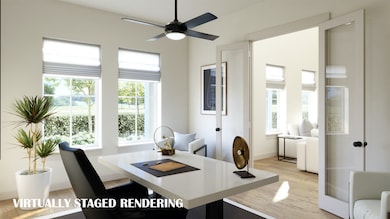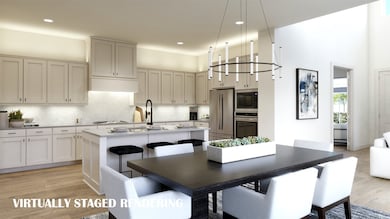
9404 Hedge St Frisco, TX 75034
East Frisco NeighborhoodEstimated payment $5,038/month
Highlights
- New Construction
- Open Floorplan
- Corner Lot
- Christie Elementary School Rated A-
- Traditional Architecture
- Granite Countertops
About This Home
NORMANDY HOMES VALENTE floor plan. Located on an oversized corner lot with nearly 3,200 square feet of living space, this Valente is every homeowner's dream offering a study, a spacious vaulted family room, chef's kitchen and private owner's retreat with two generously sized walk-in closets. But that's just the downstairs. Walk up the stairs to enjoy a game room, media room, two secondary bathrooms and three bedrooms with walk-in closets.
Last Listed By
Colleen Frost Real Estate Serv Brokerage Phone: 469-280-0008 License #0511227 Listed on: 06/03/2025
Home Details
Home Type
- Single Family
Year Built
- Built in 2025 | New Construction
Lot Details
- 7,405 Sq Ft Lot
- Wrought Iron Fence
- Wood Fence
- Landscaped
- Corner Lot
- Sprinkler System
HOA Fees
- $119 Monthly HOA Fees
Parking
- 2 Car Attached Garage
- Inside Entrance
- Alley Access
- Rear-Facing Garage
- Garage Door Opener
- Driveway
Home Design
- Traditional Architecture
- Brick Exterior Construction
- Slab Foundation
- Composition Roof
- Metal Roof
Interior Spaces
- 3,193 Sq Ft Home
- 2-Story Property
- Open Floorplan
- Ceiling Fan
- Chandelier
- ENERGY STAR Qualified Windows
- Attic Fan
- Washer and Electric Dryer Hookup
Kitchen
- Gas Oven or Range
- Gas Cooktop
- Microwave
- Dishwasher
- Kitchen Island
- Granite Countertops
- Disposal
Flooring
- Carpet
- Ceramic Tile
- Luxury Vinyl Plank Tile
Bedrooms and Bathrooms
- 4 Bedrooms
- Walk-In Closet
- Double Vanity
- Low Flow Plumbing Fixtures
Home Security
- Carbon Monoxide Detectors
- Fire and Smoke Detector
Eco-Friendly Details
- Energy-Efficient Appliances
- Energy-Efficient Construction
- Energy-Efficient HVAC
- Energy-Efficient Lighting
- Energy-Efficient Insulation
- Energy-Efficient Doors
- ENERGY STAR/ACCA RSI Qualified Installation
- Energy-Efficient Thermostat
Outdoor Features
- Covered patio or porch
- Rain Gutters
Schools
- Christie Elementary School
- Independence High School
Utilities
- Zoned Heating and Cooling System
- Underground Utilities
- High Speed Internet
- Phone Available
- Cable TV Available
Listing and Financial Details
- Legal Lot and Block 25 / E
- Assessor Parcel Number R-12951-00E-0250-1
Community Details
Overview
- Association fees include all facilities, management, ground maintenance
- Paragon Property Mgmt Association
- Village On Main Street Subdivision
Recreation
- Community Playground
- Park
Map
Home Values in the Area
Average Home Value in this Area
Tax History
| Year | Tax Paid | Tax Assessment Tax Assessment Total Assessment is a certain percentage of the fair market value that is determined by local assessors to be the total taxable value of land and additions on the property. | Land | Improvement |
|---|---|---|---|---|
| 2024 | -- | $137,280 | $137,280 | -- |
Property History
| Date | Event | Price | Change | Sq Ft Price |
|---|---|---|---|---|
| 06/05/2025 06/05/25 | Price Changed | $779,910 | -3.7% | $244 / Sq Ft |
| 06/03/2025 06/03/25 | For Sale | $809,910 | -- | $254 / Sq Ft |
Similar Homes in Frisco, TX
Source: North Texas Real Estate Information Systems (NTREIS)
MLS Number: 20955938
APN: R-12951-00E-0250-1
