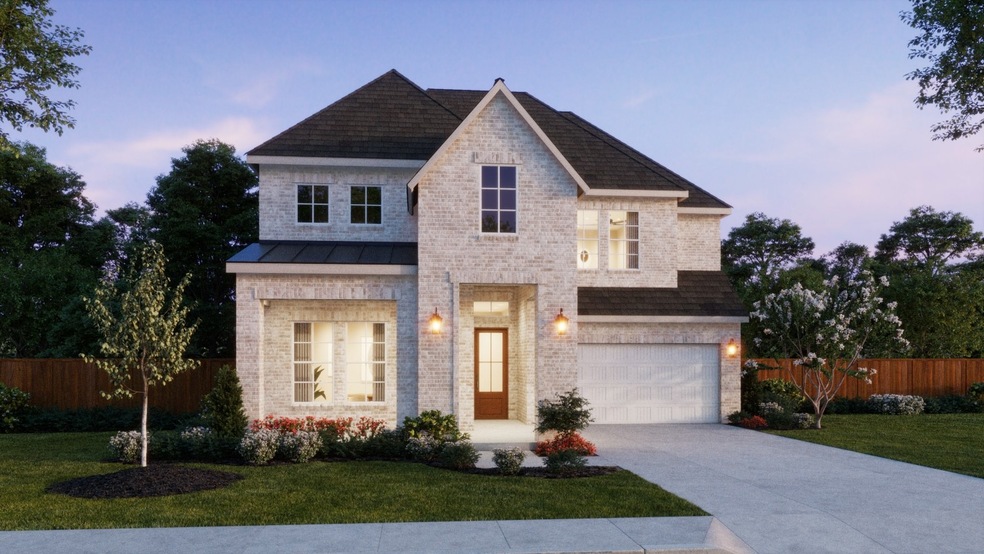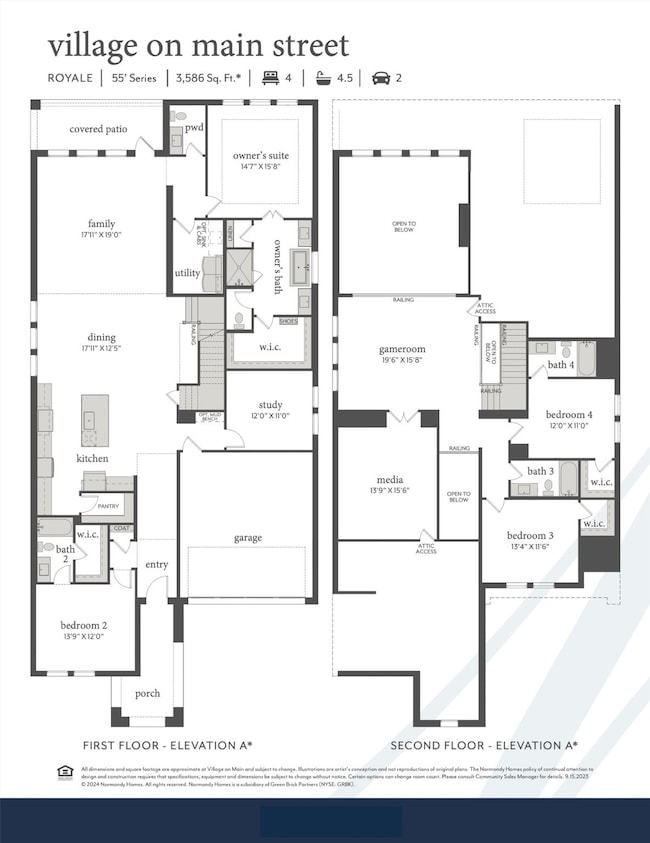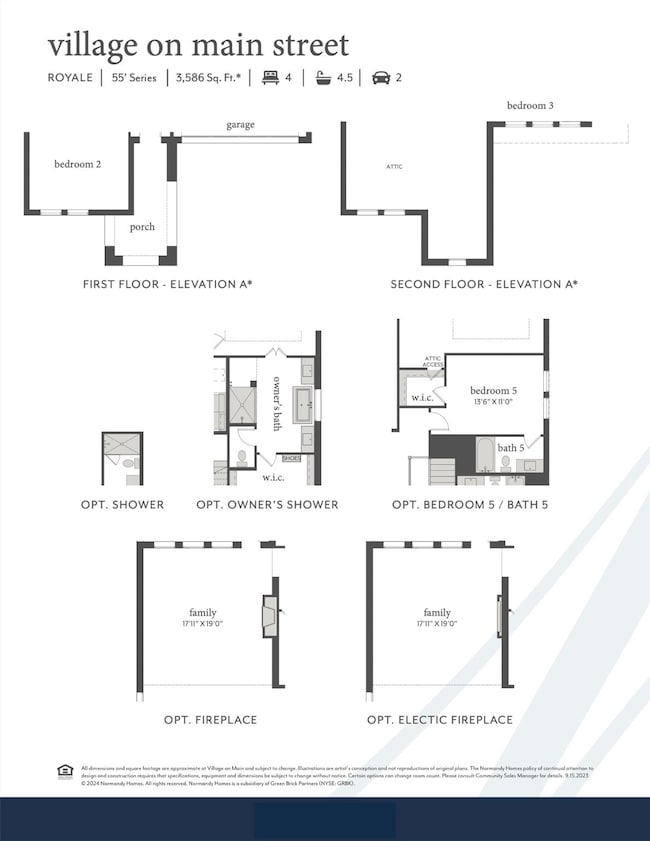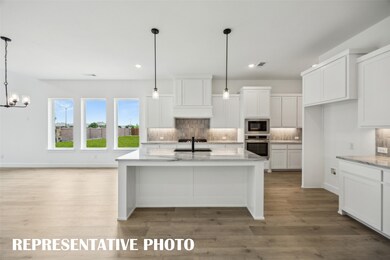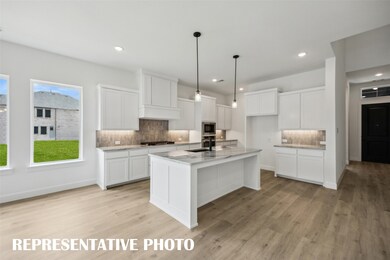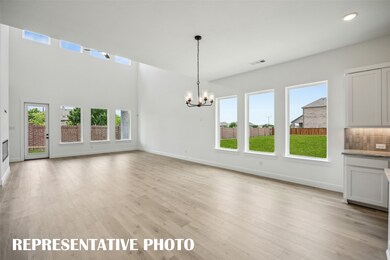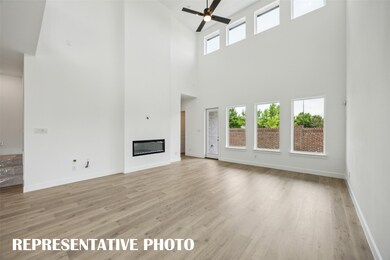
9404 Keep St Frisco, TX 75034
East Frisco NeighborhoodEstimated payment $6,469/month
Highlights
- New Construction
- 0.37 Acre Lot
- Traditional Architecture
- Christie Elementary School Rated A-
- Open Floorplan
- Granite Countertops
About This Home
NORMANDY HOMES ROYALE floor plan. This stunning brand-new two-story residence spans 3,878 square feet of luxurious living space on an South-East-facing lot, in the heart of Frisco. Step inside to discover an elegant design with modern amenities. The open-concept living area features a cozy electric fireplace, perfect for warm gatherings. The main floor showcases a chef's kitchen with top-of-the-line appliances and a generous island, ideal for culinary creations. A spacious study provides a quiet retreat for work or reading, while the media room offers a dedicated space for entertainment. The sumptuous owner's suite downstairs boasts a spa-like ensuite bathroom, complemented by a secondary bedroom and full bath for visiting family and friends. Upstairs, you'll find three additional bedrooms, each with ample space and walk-in closets. Experience the beauty and comfort of this remarkable home in 2025!
Listing Agent
Colleen Frost Real Estate Serv Brokerage Phone: 469-280-0008 License #0511227 Listed on: 06/28/2025
Home Details
Home Type
- Single Family
Year Built
- Built in 2025 | New Construction
Lot Details
- 0.37 Acre Lot
- Wrought Iron Fence
- Wood Fence
- Landscaped
- Interior Lot
- Sprinkler System
HOA Fees
- $119 Monthly HOA Fees
Parking
- 2 Car Attached Garage
- Inside Entrance
- Front Facing Garage
- Garage Door Opener
- Driveway
Home Design
- Traditional Architecture
- Brick Exterior Construction
- Slab Foundation
- Composition Roof
Interior Spaces
- 3,878 Sq Ft Home
- 2-Story Property
- Open Floorplan
- Ceiling Fan
- Chandelier
- <<energyStarQualifiedWindowsToken>>
- Attic Fan
- Washer and Electric Dryer Hookup
Kitchen
- Gas Oven or Range
- Gas Cooktop
- <<microwave>>
- Dishwasher
- Kitchen Island
- Granite Countertops
- Disposal
Flooring
- Carpet
- Ceramic Tile
- Luxury Vinyl Plank Tile
Bedrooms and Bathrooms
- 5 Bedrooms
- Walk-In Closet
- Double Vanity
- Low Flow Plumbing Fixtures
Home Security
- Carbon Monoxide Detectors
- Fire and Smoke Detector
Eco-Friendly Details
- Energy-Efficient Appliances
- Energy-Efficient Construction
- Energy-Efficient HVAC
- Energy-Efficient Lighting
- Energy-Efficient Insulation
- Energy-Efficient Doors
- ENERGY STAR/ACCA RSI Qualified Installation
- Energy-Efficient Thermostat
Outdoor Features
- Covered patio or porch
- Rain Gutters
Schools
- Christie Elementary School
- Lebanon Trail High School
Utilities
- Zoned Heating and Cooling System
- Underground Utilities
- High Speed Internet
- Phone Available
- Cable TV Available
Listing and Financial Details
- Legal Lot and Block 41 / G
- Assessor Parcel Number R-12951-00G-0410-1
Community Details
Overview
- Association fees include all facilities, management, ground maintenance
- Paragon Property Mgmt Association
- Village On Main Street Subdivision
Recreation
- Community Playground
- Park
Map
Home Values in the Area
Average Home Value in this Area
Tax History
| Year | Tax Paid | Tax Assessment Tax Assessment Total Assessment is a certain percentage of the fair market value that is determined by local assessors to be the total taxable value of land and additions on the property. | Land | Improvement |
|---|---|---|---|---|
| 2024 | -- | $175,988 | $175,988 | -- |
Property History
| Date | Event | Price | Change | Sq Ft Price |
|---|---|---|---|---|
| 06/28/2025 06/28/25 | For Sale | $971,172 | -- | $250 / Sq Ft |
Similar Homes in Frisco, TX
Source: North Texas Real Estate Information Systems (NTREIS)
MLS Number: 20984572
APN: R-12951-00G-0410-1
- 9449 Keep St
- 9558 Hedge St
- 9558 Hedge St
- 8845 Stablehand Mews
- 9578 Kavik St
- 8931 Scarp Hill Ln
- 8804 Scarp Hill Ln
- 9862 Red Cedar Dr
- 8620 Santa Clara Dr
- 8920 Marilyn Dr
- 9378 Park Garden Dr
- 9248 Park Garden Dr
- 8660 Camfield Way
- 8835 Camfield Way
- 9881 Queens Rd
- 9672 Windy Ridge Rd
- 8714 Kimberly Ln
- 9747 Hickory St
- 9780 Windy Ridge Rd
- 9989 Randel Rd
