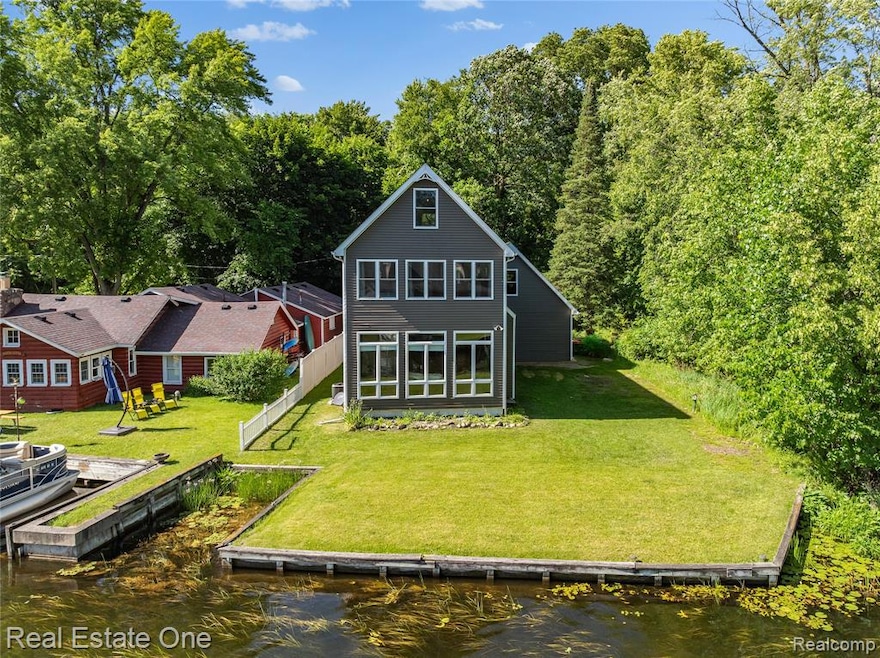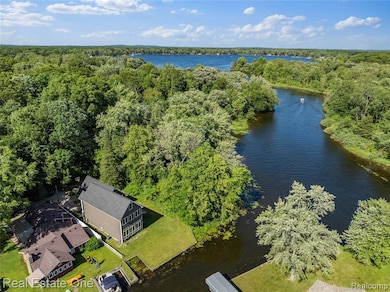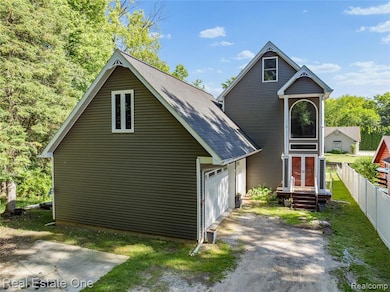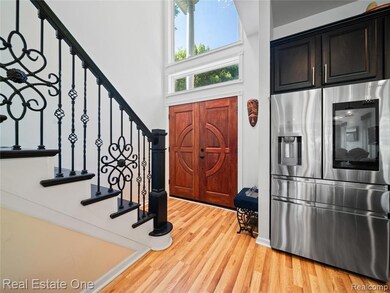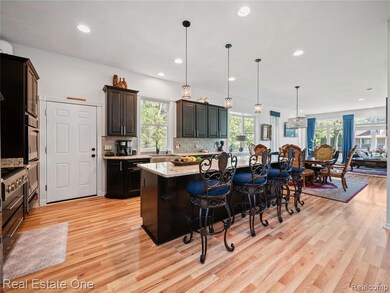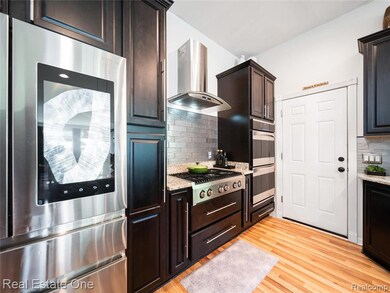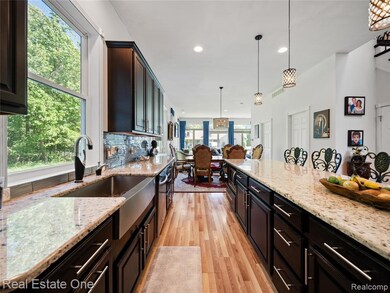9404 Mcgregor Rd Pinckney, MI 48169
3
Beds
2.5
Baths
2,200
Sq Ft
5,663
Sq Ft Lot
Highlights
- 55 Feet of Waterfront
- Dock Facilities
- Canal Access
- Creekside Intermediate School Rated A-
- Lake Privileges
- Colonial Architecture
About This Home
BEAUTIFUL, ELEGANT AND INVITING 2 STORY COLONIAL HOME FOR RENT ON CANAL LEADING TO PORTAGE CHAIN OF LAKES~AWESOME LOCATION BETWEEN THE HURON RIVER AND LAKE WITH SEA WALL AND BOAT SLIP~COMPLETELY REMODELED~PERGO FLOORING THROUGHOUT~3 BEDROOMS, 2.5 BATHS~LOVELY KITCHEN WITH CENTER ISLAND,ALL APPLIANCES~SPACIOUS LIVING ROOM WITH FIREPLACE~MASTER BEDROOM WITH PRIVATE BATH & CERAMIC FLOOR~LARGE BONUS ROOM~SCHEDULE YOUR PRIVATE SHOWING TODAY, YOU WON'T FIND ANOTHER RENTAL HOME LIKE IT!~NO PETS PLEASE~ 1.5 month rent due as security deposit.
Home Details
Home Type
- Single Family
Est. Annual Taxes
- $6,210
Year Built
- Built in 1945 | Remodeled in 2016
Lot Details
- 5,663 Sq Ft Lot
- Lot Dimensions are 54x141x55x125
- 55 Feet of Waterfront
- Home fronts a canal
Parking
- 3 Car Direct Access Garage
Home Design
- Colonial Architecture
- Asphalt Roof
- Chimney Cap
- Vinyl Construction Material
Interior Spaces
- 2,200 Sq Ft Home
- 2-Story Property
- Living Room with Fireplace
- Water Views
- Crawl Space
Kitchen
- Double Oven
- Built-In Gas Range
- Microwave
- Dishwasher
Bedrooms and Bathrooms
- 3 Bedrooms
- Jetted Tub in Primary Bathroom
Laundry
- Dryer
- Washer
Outdoor Features
- Canal Access
- Seawall
- Dock Facilities
- Lake Privileges
- Exterior Lighting
- Porch
Location
- Ground Level Unit
Utilities
- Forced Air Heating and Cooling System
- Heating System Uses Natural Gas
- Net Metering or Smart Meter
- Natural Gas Water Heater
- Water Softener is Owned
- Cable TV Available
Listing and Financial Details
- Security Deposit $5,100
- 12 Month Lease Term
- Assessor Parcel Number C00306300001
Community Details
Overview
- No Home Owners Association
Recreation
- Water Sports
Map
Source: Realcomp
MLS Number: 20251014761
APN: 03-06-300-001
Nearby Homes
- 9435 Mcgregor Rd
- 9487 Huron
- 9620 Base Lake Rd
- 8537 2nd St
- 8980 Dexter Pinckney Rd
- 9098 Dexter-Pinckney Rd
- 11527 Mcgregor Rd
- 11770 Woodview
- 1158 Camelot Dr
- 2939 Indian Trail
- 8044 Dexter-Pinckney Rd
- 925 Sarah Rd
- 9623 Winston Rd
- 11858 Earl St
- 11651 Earl St
- 11338 Tall Shadows Ct Unit 2
- 11124 Dexter-Pinckney Rd
- 11109 Wynns Rd
- 11040 Colony Rd
- 11026 Colony Rd
- 9663 Winston Rd
- 8936 Huron River Dr
- 10430 Elizabeth St
- 240 Park St
- 810 Cattail Ln
- 711 Cattail Ln
- 260 W Unadilla St Unit 4
- 8535 Scully Rd
- 9551 Kress Rd
- 8570 Country Club Dr
- 5155 Girard Dr
- 5155 Girard Dr Unit 4
- 11252 Hiland Ct
- 8074 Main St Unit Apartment 2
- 621 Woodland Dr
- 4107 Inverness St
- 7063 Chestnut Hills Dr
- 2230 Melbourne Ave
- 9321 Harbor Cove Cir
- 42 E Shore Dr Unit 2
