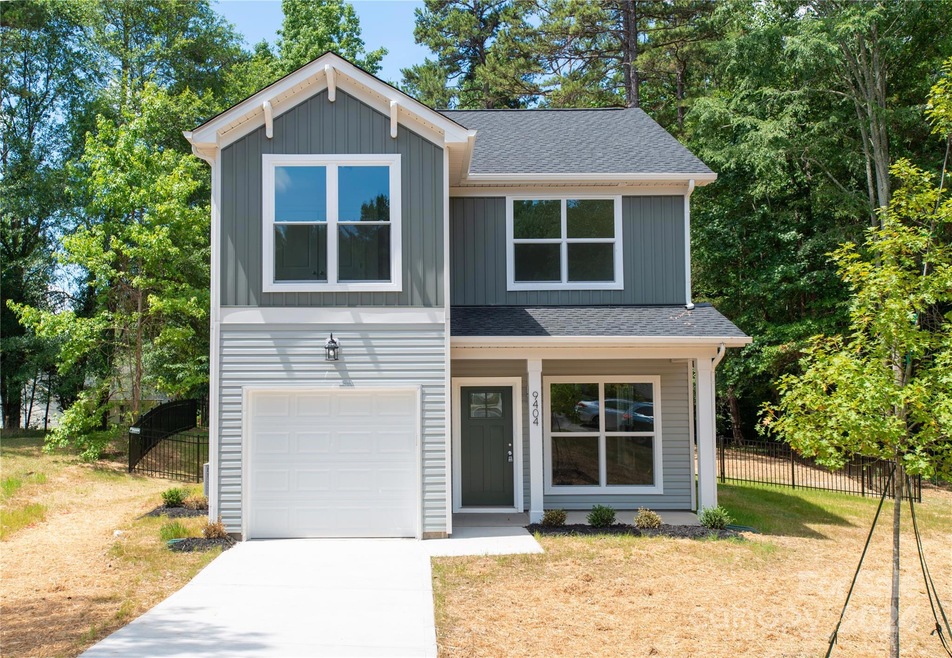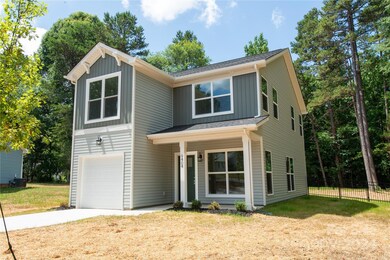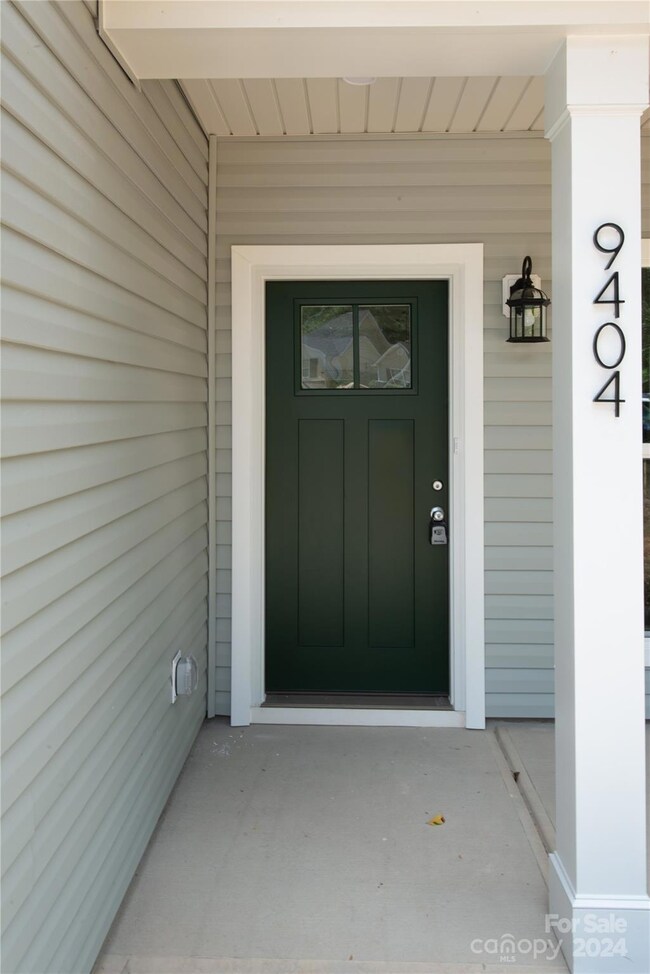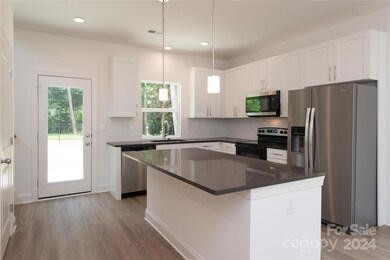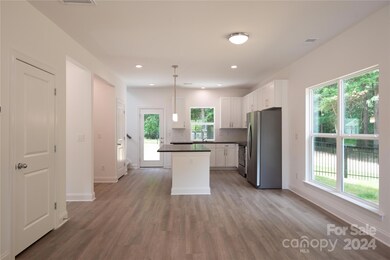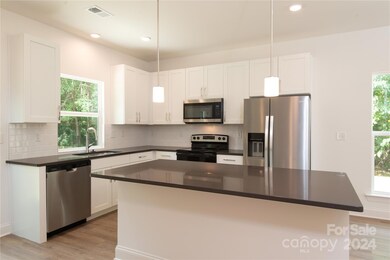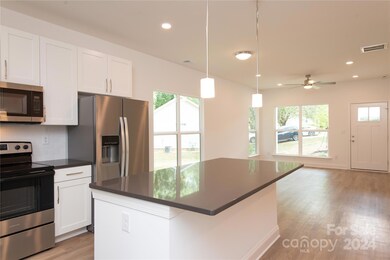
9404 Northwoods Forest Dr Unit 24 Charlotte, NC 28214
Coulwood Hills NeighborhoodHighlights
- New Construction
- Mud Room
- Cul-De-Sac
- Transitional Architecture
- Covered patio or porch
- 1 Car Attached Garage
About This Home
As of September 2024Brand new home in Charlotte. This new two story 3 bedroom 2.5 bath home with one car garage sets beautifully on this cul de sac lot. Private rear yard, partially fenced, and a large front porch for rocking chairs and meeting the neighbors. White shaker, slow close cabinets with 42" uppers in kitchen. Large kitchen island with bar top that seats three, all quartz countertops with tile backsplash. SS appliances-DW,Range, Side by Side refrigerator and over range microwave. Mud room is spacious and has built in drop zone. Powder room w/vanity and office nook on main. Huge laundry room on second floor where the BR's are! Large primary suite with its own bath w/two sinks and a walk in closet. Split BR plan puts the second and third bedrooms down the hall from the Primary. Secondary bedrooms share a full bath w/ two sinks. Home has low maintenance vinyl siding, concrete driveway, full size one car garage with steel door and opener w/2 remotes. Come see this wonderful home!
Last Agent to Sell the Property
Slate Realty Advisors LLC Brokerage Email: bzande@slaterealtyadvisors.com License #160015 Listed on: 06/28/2024
Home Details
Home Type
- Single Family
Est. Annual Taxes
- $681
Year Built
- Built in 2024 | New Construction
Lot Details
- Lot Dimensions are 157x84x75x151x26
- Cul-De-Sac
- Back Yard Fenced
- Level Lot
- Property is zoned N1-A
Parking
- 1 Car Attached Garage
- Driveway
- 2 Open Parking Spaces
Home Design
- Transitional Architecture
- Slab Foundation
- Vinyl Siding
Interior Spaces
- 2-Story Property
- Insulated Windows
- Mud Room
- Vinyl Flooring
- Pull Down Stairs to Attic
Kitchen
- Electric Range
- Microwave
- Plumbed For Ice Maker
- Dishwasher
- Kitchen Island
- Disposal
Bedrooms and Bathrooms
- 3 Bedrooms
- Split Bedroom Floorplan
- Walk-In Closet
Outdoor Features
- Covered patio or porch
Utilities
- Central Air
- Heat Pump System
- Electric Water Heater
- Cable TV Available
Community Details
- Built by Slate Building Group, LLC
- Northwoods Forest Subdivision, Hilliard Floorplan
Listing and Financial Details
- Assessor Parcel Number 03111524
Ownership History
Purchase Details
Home Financials for this Owner
Home Financials are based on the most recent Mortgage that was taken out on this home.Purchase Details
Home Financials for this Owner
Home Financials are based on the most recent Mortgage that was taken out on this home.Similar Homes in Charlotte, NC
Home Values in the Area
Average Home Value in this Area
Purchase History
| Date | Type | Sale Price | Title Company |
|---|---|---|---|
| Warranty Deed | $346,500 | None Listed On Document | |
| Warranty Deed | $94,500 | -- |
Mortgage History
| Date | Status | Loan Amount | Loan Type |
|---|---|---|---|
| Open | $340,223 | FHA | |
| Previous Owner | $100,700 | Unknown | |
| Previous Owner | $91,325 | No Value Available |
Property History
| Date | Event | Price | Change | Sq Ft Price |
|---|---|---|---|---|
| 09/06/2024 09/06/24 | Sold | $346,500 | -1.0% | $220 / Sq Ft |
| 08/05/2024 08/05/24 | Pending | -- | -- | -- |
| 06/28/2024 06/28/24 | For Sale | $350,000 | -- | $223 / Sq Ft |
Tax History Compared to Growth
Tax History
| Year | Tax Paid | Tax Assessment Tax Assessment Total Assessment is a certain percentage of the fair market value that is determined by local assessors to be the total taxable value of land and additions on the property. | Land | Improvement |
|---|---|---|---|---|
| 2023 | $681 | $80,000 | $80,000 | $0 |
| 2022 | $376 | $30,000 | $30,000 | $0 |
| 2021 | $290 | $30,000 | $30,000 | $0 |
| 2020 | $290 | $30,000 | $30,000 | $0 |
| 2019 | $290 | $30,000 | $30,000 | $0 |
| 2018 | $1,329 | $95,700 | $25,500 | $70,200 |
| 2017 | $1,302 | $95,700 | $25,500 | $70,200 |
| 2016 | $1,292 | $95,700 | $25,500 | $70,200 |
| 2015 | $1,281 | $95,700 | $25,500 | $70,200 |
| 2014 | $892 | $0 | $0 | $0 |
Agents Affiliated with this Home
-
Brent Zande
B
Seller's Agent in 2024
Brent Zande
Slate Realty Advisors LLC
(704) 363-6390
2 in this area
36 Total Sales
-
Felipe Hernandez Cuevas
F
Buyer's Agent in 2024
Felipe Hernandez Cuevas
EXP Realty LLC
(704) 804-4897
1 in this area
2 Total Sales
Map
Source: Canopy MLS (Canopy Realtor® Association)
MLS Number: 4149559
APN: 031-115-24
- 12021 Basking Dr
- 1846 Colin Creek Ln
- 10304 Shady Rest Ln
- 1715 Colin Creek Ln
- 10003 Travis Floyd Ln Unit 50
- 8029 Joy Crossing Ln
- 8021 Joy Crossing Ln
- 10006 Travis Floyd Ln Unit 2
- 10327 Shelter Rock Ct
- 9513 Isaac Hunter Dr
- 1916 Pine Mountain Rd
- 9720 Lawing School Rd
- 3308 Lemongrass Ln
- 1807 Sugar Hollow Dr
- 1308 Gum Branch Rd
- 8330 Fallsdale Dr
- 1536 Bear Mountain Rd
- 2618 Mount Holly-Huntersville Rd
- 629 Belmorrow Dr
- 2945 Christian Scott Ln
