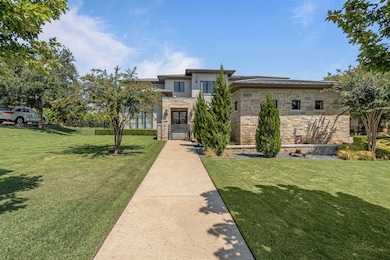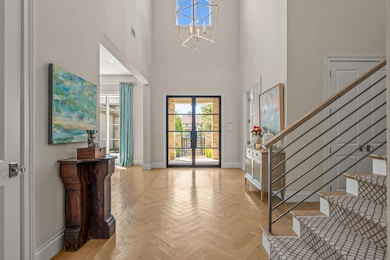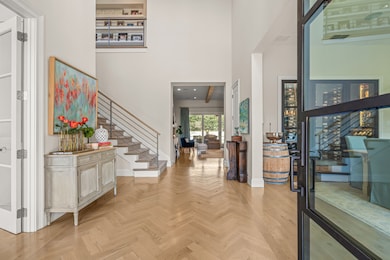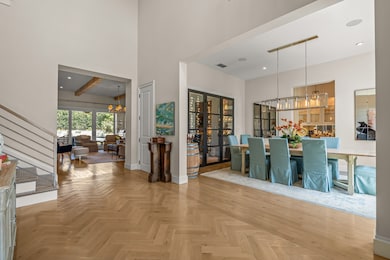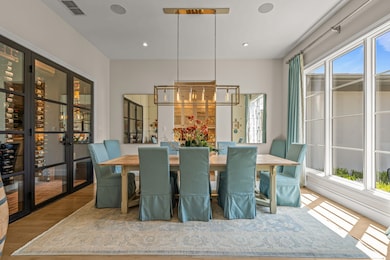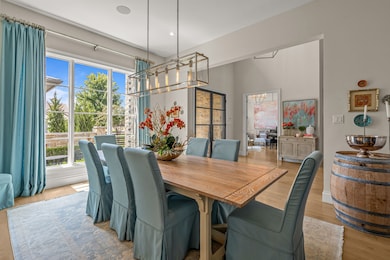
9404 Palencia Ct Fort Worth, TX 76126
Estimated payment $16,154/month
Highlights
- Hot Property
- Gated Community
- Open Floorplan
- Heated Infinity Pool
- Built-In Refrigerator
- Dumbwaiter
About This Home
Set on a quiet cul-de-sac in Fort Worth’s prestigious 24-7 gated and guarded Montserrat, this 5-bedroom, 5.5-bath, 5,163 SF residence combines clean architectural design with warm, inviting interiors.
Inside, expansive windows fill the home with natural light, highlighting multiple living areas that create a comfortable yet elegant flow. The chef’s kitchen is a showpiece with custom cabinetry, Wolf range, oversized island with butcher block, and a breakfast area overlooking the pool. A formal dining room is elevated by a dramatic glass-enclosed wine wall.
The great room features wood-beamed ceilings and statement lighting, while an upstairs game room offers additional space for gathering or relaxing. The private primary suite is a true retreat with a spa-inspired bath boasting marble floors, dual vanities, and a walk-in shower. Spacious guest suites provide comfort and privacy for family and visitors alike.
Outdoors, a sleek pool with stone water features, a covered patio with fireplace, and a full outdoor kitchen make entertaining seamless year-round. A private rear gate provides access to neighborhood walking trails, ponds, and playground.
Blending modern transitional design with luxurious finishes and resort-style amenities, 9404 Palencia Court is a premier Montserrat retreat.
Listing Agent
Compass RE Texas, LLC Brokerage Phone: 817-247-6464 License #0437098 Listed on: 10/08/2025

Home Details
Home Type
- Single Family
Est. Annual Taxes
- $28,949
Year Built
- Built in 2015
Lot Details
- 0.55 Acre Lot
- Cul-De-Sac
- Dog Run
- Fenced Yard
- Landscaped
- Interior Lot
- Sprinkler System
- Many Trees
- Lawn
- Back Yard
HOA Fees
- $400 Monthly HOA Fees
Parking
- 3 Car Attached Garage
- Inside Entrance
- Parking Accessed On Kitchen Level
- Lighted Parking
- Side Facing Garage
- Multiple Garage Doors
- Garage Door Opener
- Driveway
- Additional Parking
Home Design
- Traditional Architecture
- Slab Foundation
- Metal Roof
- Stucco
Interior Spaces
- 5,163 Sq Ft Home
- 2-Story Property
- Open Floorplan
- Wet Bar
- Wired For Sound
- Built-In Features
- Dry Bar
- Woodwork
- Ceiling Fan
- Chandelier
- Decorative Lighting
- Gas Log Fireplace
- Stone Fireplace
- ENERGY STAR Qualified Windows
- Window Treatments
- Den with Fireplace
- 2 Fireplaces
Kitchen
- Dumbwaiter
- Breakfast Area or Nook
- Eat-In Kitchen
- Double Convection Oven
- Gas Oven
- Built-In Gas Range
- Microwave
- Built-In Refrigerator
- Ice Maker
- Dishwasher
- Wolf Appliances
- Kitchen Island
- Disposal
Flooring
- Wood
- Carpet
- Marble
Bedrooms and Bathrooms
- 5 Bedrooms
- Walk-In Closet
- In-Law or Guest Suite
- Double Vanity
Laundry
- Laundry in Utility Room
- Dryer
- Washer
- Laundry Chute
Home Security
- Security System Owned
- Security Gate
- Smart Home
- Carbon Monoxide Detectors
- Fire and Smoke Detector
Eco-Friendly Details
- Energy-Efficient Appliances
- Energy-Efficient HVAC
- Energy-Efficient Insulation
- Energy-Efficient Doors
- Energy-Efficient Thermostat
- Gray Water System
Pool
- Heated Infinity Pool
- Cabana
- Gunite Pool
- Fence Around Pool
- Pool Water Feature
Outdoor Features
- Covered Patio or Porch
- Outdoor Fireplace
- Outdoor Living Area
- Exterior Lighting
- Outdoor Gas Grill
- Rain Gutters
Schools
- Waverlypar Elementary School
- Westn Hill High School
Utilities
- Forced Air Zoned Heating and Cooling System
- Heating System Uses Natural Gas
- Vented Exhaust Fan
- Underground Utilities
- Tankless Water Heater
- Gas Water Heater
- High Speed Internet
- Cable TV Available
Listing and Financial Details
- Legal Lot and Block 21 / 1
- Assessor Parcel Number 41211588
Community Details
Overview
- Association fees include all facilities, management, ground maintenance, maintenance structure, security
- Montserrat HOA
- Montserrat Subdivision
Amenities
- Clubhouse
Recreation
- Tennis Courts
- Community Playground
- Community Pool
- Trails
Security
- Security Guard
- Gated Community
Map
Home Values in the Area
Average Home Value in this Area
Tax History
| Year | Tax Paid | Tax Assessment Tax Assessment Total Assessment is a certain percentage of the fair market value that is determined by local assessors to be the total taxable value of land and additions on the property. | Land | Improvement |
|---|---|---|---|---|
| 2025 | $28,949 | $1,454,545 | $275,000 | $1,179,545 |
| 2024 | $28,949 | $1,600,000 | $275,000 | $1,325,000 |
| 2023 | $30,388 | $1,717,431 | $275,000 | $1,442,431 |
| 2022 | $31,785 | $1,235,463 | $275,000 | $960,463 |
| 2021 | $31,000 | $1,157,202 | $275,000 | $882,202 |
| 2020 | $27,181 | $1,157,202 | $275,000 | $882,202 |
| 2019 | $25,780 | $1,157,202 | $275,000 | $882,202 |
| 2018 | $21,751 | $858,000 | $275,000 | $583,000 |
| 2017 | $21,946 | $780,000 | $275,000 | $505,000 |
| 2016 | $21,946 | $780,000 | $275,000 | $505,000 |
| 2015 | $3,504 | $124,320 | $124,320 | $0 |
| 2014 | $3,504 | $124,320 | $124,320 | $0 |
Property History
| Date | Event | Price | List to Sale | Price per Sq Ft |
|---|---|---|---|---|
| 10/08/2025 10/08/25 | For Sale | $2,549,000 | -- | $494 / Sq Ft |
Purchase History
| Date | Type | Sale Price | Title Company |
|---|---|---|---|
| Interfamily Deed Transfer | -- | Fidelity National | |
| Vendors Lien | -- | Attorney |
Mortgage History
| Date | Status | Loan Amount | Loan Type |
|---|---|---|---|
| Open | $712,671 | Adjustable Rate Mortgage/ARM | |
| Closed | $710,568 | Purchase Money Mortgage |
About the Listing Agent

John Zimmerman is honored to lead Compass' growth into Fort Worth and Greater Tarrant County by leveraging the company's best-in-class data and technology to elevate the client experience.
A top-producing Fort Worth sales agent for three decades, John acts as a full-service advocate for clients, able to understand transactions from all perspectives. He knows the market like no other, and more importantly, he knows how to march a deal across the finish line. Clients commend his
John's Other Listings
Source: North Texas Real Estate Information Systems (NTREIS)
MLS Number: 21080659
APN: 41211588
- 4625 Saint Laurent Ct
- 4709 Marbella Cir
- 4401 Esprit Ave
- 9613 Latour Ln
- 9617 Saint Michel Ln
- 4501 Santenay Place
- 9628 Latour Ln
- 9629 Saint Michel Ln
- 9637 Saint Michel Ln
- 9635 Latour Ln
- 9648 Latour Ln
- 9700 Latour Ct
- 9700 Grand Cru Terrace
- 9712 Saint Michel Ct
- 8974 Ranch Bluff Ct
- 9717 Latour Ct
- 3917 Van Deman Dr
- 9724 Latour Ct
- 4220 Dawn Dr
- 4341 Bellecour Trail
- 3500 Renzel Blvd
- 8889 Cook Ranch Rd
- 3501 Paint Trail
- 8601 Colina Terrace
- 8601 Cook Ranch Rd
- 8270 Chapin Rd
- 8108 Redwood Dr
- 8841 Avril Ct N
- 8008 Llano Ave
- 3236 Hunter Park Cir
- 2950 Alemeda St
- 3920 Williams Rd
- 4639 Williams Rd Unit 202
- 4639 Williams Rd Unit 203
- 4639 Williams Rd Unit 112
- 4639 Williams Rd Unit 219
- 4639 Williams Rd Unit 215
- 2925 W Normandale St
- 5066 Mayfair St
- 3248 Westland Ave

