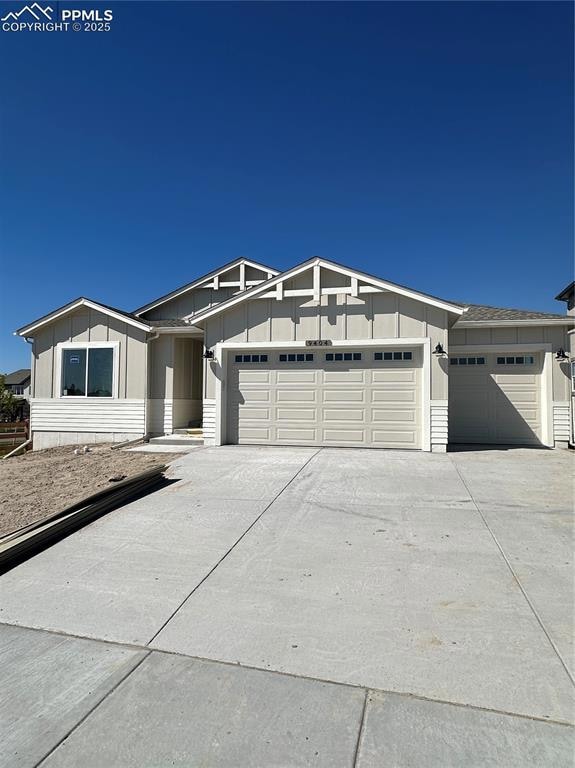
9404 Posey Place Colorado Springs, CO 80924
Wolf Ranch NeighborhoodEstimated payment $5,051/month
Highlights
- New Construction
- Home Energy Rating Service (HERS) Rated Property
- Community Lake
- Chinook Trail Middle School Rated A-
- Mountain View
- Clubhouse
About This Home
This new construction home is move-in ready. The gourmet kitchen makes a statement with its premium finishes, upgraded cabinets, and stainless steel appliances. The open-concept kitchen flows effortlessly into the great room and dining room, making this floor plan ideal for entertaining. The first floor offers a bedroom suite complete with a private bath and walk-in closet. A finished basement provides a relaxing space that can be utilized in endless ways. Schedule an appointment today to see it for yourself!
Listing Agent
Springs Homes Inc Brokerage Email: jennifer@springshomes.com Listed on: 06/09/2025
Open House Schedule
-
Saturday, June 21, 202511:00 am to 3:00 pm6/21/2025 11:00:00 AM +00:006/21/2025 3:00:00 PM +00:00Add to Calendar
-
Sunday, June 22, 202512:00 to 3:00 pm6/22/2025 12:00:00 PM +00:006/22/2025 3:00:00 PM +00:00Add to Calendar
Home Details
Home Type
- Single Family
Est. Annual Taxes
- $6,459
Year Built
- Built in 2025 | New Construction
Lot Details
- 8,494 Sq Ft Lot
- Cul-De-Sac
- No Landscaping
- Corner Lot
HOA Fees
- $62 Monthly HOA Fees
Parking
- 3 Car Attached Garage
- Garage Door Opener
- Driveway
Home Design
- Ranch Style House
- Shingle Roof
Interior Spaces
- 3,422 Sq Ft Home
- Ceiling height of 9 feet or more
- Gas Fireplace
- French Doors
- Great Room
- Mountain Views
- Basement Fills Entire Space Under The House
Kitchen
- Plumbed For Gas In Kitchen
- Microwave
- Dishwasher
Flooring
- Carpet
- Luxury Vinyl Tile
Bedrooms and Bathrooms
- 5 Bedrooms
Eco-Friendly Details
- Home Energy Rating Service (HERS) Rated Property
- ENERGY STAR Qualified Equipment
Location
- Property is near a park
- Property near a hospital
- Property is near schools
Schools
- Legacy Peak Elementary School
- Chinook Trail Middle School
- Liberty High School
Utilities
- Forced Air Heating and Cooling System
- Heating System Uses Natural Gas
Additional Features
- Remote Devices
- Covered patio or porch
Community Details
Overview
- Association fees include covenant enforcement, management, trash removal
- Built by Toll Brothers
- Limbach Farmhouse
- On-Site Maintenance
- Community Lake
- Greenbelt
Amenities
- Clubhouse
- Community Center
Recreation
- Community Playground
- Community Pool
- Park
- Dog Park
- Trails
Map
Home Values in the Area
Average Home Value in this Area
Tax History
| Year | Tax Paid | Tax Assessment Tax Assessment Total Assessment is a certain percentage of the fair market value that is determined by local assessors to be the total taxable value of land and additions on the property. | Land | Improvement |
|---|---|---|---|---|
| 2024 | -- | $3,170 | $3,170 | -- |
| 2023 | -- | -- | -- | -- |
Property History
| Date | Event | Price | Change | Sq Ft Price |
|---|---|---|---|---|
| 06/09/2025 06/09/25 | For Sale | $799,000 | -- | $233 / Sq Ft |
Purchase History
| Date | Type | Sale Price | Title Company |
|---|---|---|---|
| Special Warranty Deed | $584,000 | Land Title Guarantee Company | |
| Special Warranty Deed | $584,000 | Land Title Guarantee Company |
Similar Homes in Colorado Springs, CO
Source: Pikes Peak REALTOR® Services
MLS Number: 6079432
APN: 52311-15-008
- 9404 Posey Place
- 9392 Gallery Place
- 9527 Allouche St
- 9378 Gallery Place
- 9363 Gallery Place
- 9349 Gallery Place
- 9335 Gallery Place
- 9266 Glitter Way
- 9276 Glitter Way
- 9446 Wolf Valley Dr
- 9456 Wolf Valley Dr
- 9537 Bugaboo Dr
- 9455 Jollity Point
- 6678 Thimble Ct
- 6688 Thimble Ct
- 6657 Thimble Ct
- 6638 Thimble Ct
- 6494 Arabesque Loop
- 6571 Arabesque Loop
- 6575 Arabesque Loop
