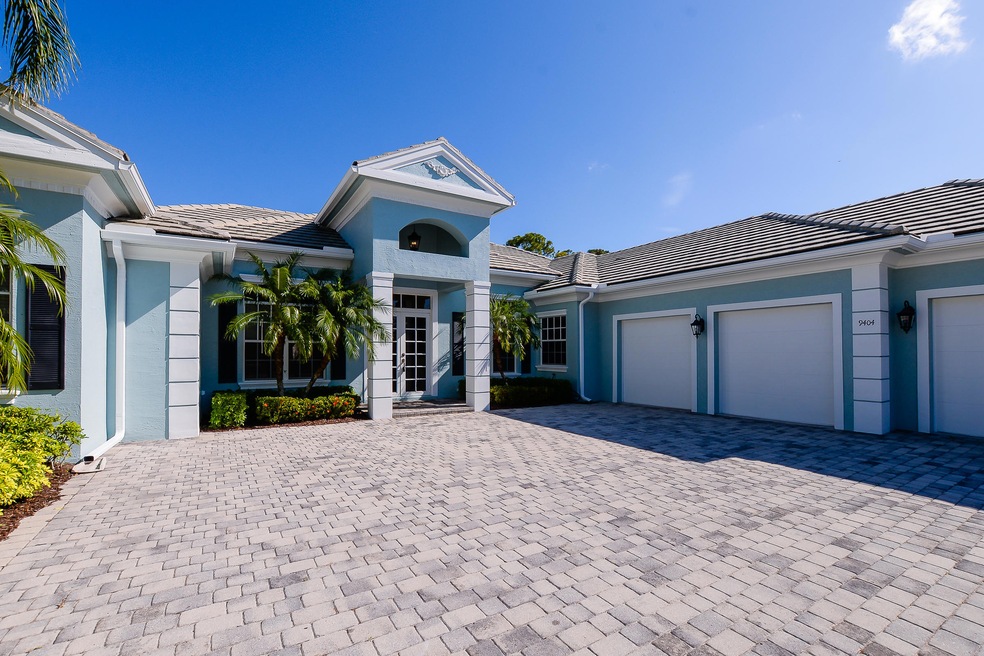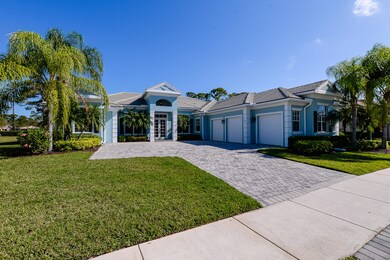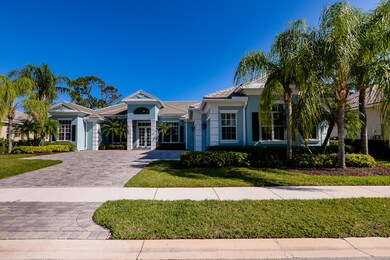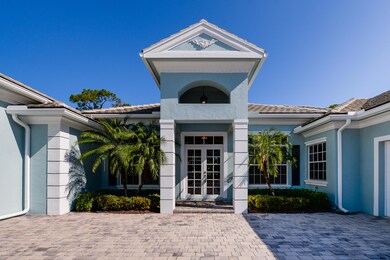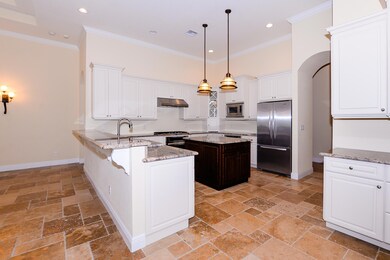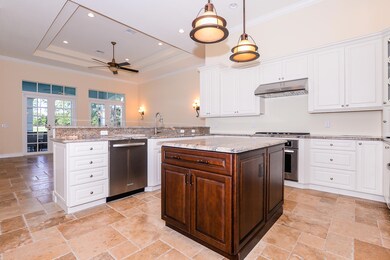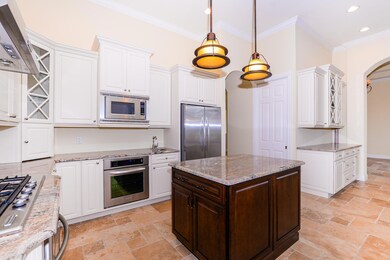
9404 Scarborough Ct Port Saint Lucie, FL 34986
The Reserve NeighborhoodEstimated Value: $930,938 - $1,022,000
Highlights
- Lake Front
- Gated with Attendant
- Clubhouse
- Golf Course Community
- Gunite Pool
- Roman Tub
About This Home
As of March 2018Water and golf views of the 6th fairway of the private Legacy course. This four bedroom plus library, four bath home features a formal living room, dining room and a large family room. Brand new carpet and exterior paint. Gourmet kitchen featuring a gas cook top, double ovens, a large island, and a large pantry. Screened pool/spa and summer kitchen. All four bedrooms feature walk in closets. Crown Molding. Tons of upgrades. HOA fee's include the beautiful Island Club offering tennis, basketball, fitness center, play area, grand ballroom, library, billiards room, card & craft rooms, resort style pool & many different clubs & activities. PGA boasts of their 3 famous courses, short course and private course. Enjoy a state of the art learning center where the fun begins. PGA Village
Last Agent to Sell the Property
Keller Williams Realty of PSL License #3086783 Listed on: 03/02/2018

Home Details
Home Type
- Single Family
Est. Annual Taxes
- $10,240
Year Built
- Built in 2006
Lot Details
- 0.34 Acre Lot
- Lake Front
- Southwest Facing Home
- Sprinkler System
- Property is zoned PUD
HOA Fees
- $357 Monthly HOA Fees
Parking
- 3 Car Attached Garage
- Garage Door Opener
- Driveway
Property Views
- Lake
- Golf Course
Home Design
- Mediterranean Architecture
- Barrel Roof Shape
Interior Spaces
- 3,686 Sq Ft Home
- 1-Story Property
- High Ceiling
- Ceiling Fan
- Single Hung Metal Windows
- Blinds
- Entrance Foyer
- Family Room
- Formal Dining Room
- Den
Kitchen
- Breakfast Area or Nook
- Eat-In Kitchen
- Breakfast Bar
- Built-In Oven
- Microwave
- Dishwasher
- Kitchen Island
- Disposal
Flooring
- Carpet
- Ceramic Tile
Bedrooms and Bathrooms
- 4 Bedrooms
- Split Bedroom Floorplan
- Walk-In Closet
- 4 Full Bathrooms
- Bidet
- Dual Sinks
- Roman Tub
- Separate Shower in Primary Bathroom
Laundry
- Dryer
- Washer
- Laundry Tub
Home Security
- Home Security System
- Fire and Smoke Detector
Pool
- Gunite Pool
- Screen Enclosure
Outdoor Features
- Patio
- Outdoor Grill
Utilities
- Central Heating and Cooling System
- Underground Utilities
- Electric Water Heater
- Cable TV Available
Listing and Financial Details
- Assessor Parcel Number 332250700110004
Community Details
Overview
- Association fees include common areas, cable TV, ground maintenance, recreation facilities, security
- Scarborough Estates Subdivision
Amenities
- Clubhouse
Recreation
- Golf Course Community
- Tennis Courts
- Community Pool
Security
- Gated with Attendant
- Resident Manager or Management On Site
Ownership History
Purchase Details
Home Financials for this Owner
Home Financials are based on the most recent Mortgage that was taken out on this home.Purchase Details
Home Financials for this Owner
Home Financials are based on the most recent Mortgage that was taken out on this home.Similar Homes in the area
Home Values in the Area
Average Home Value in this Area
Purchase History
| Date | Buyer | Sale Price | Title Company |
|---|---|---|---|
| Livi Somers Donald E | $690,000 | K Title Co Llc | |
| Cox Shawn P | $773,400 | Attorney |
Mortgage History
| Date | Status | Borrower | Loan Amount |
|---|---|---|---|
| Previous Owner | Cox Shawn P | $618,600 |
Property History
| Date | Event | Price | Change | Sq Ft Price |
|---|---|---|---|---|
| 03/29/2018 03/29/18 | Sold | $690,000 | -8.0% | $187 / Sq Ft |
| 03/02/2018 03/02/18 | For Sale | $750,000 | -- | $203 / Sq Ft |
Tax History Compared to Growth
Tax History
| Year | Tax Paid | Tax Assessment Tax Assessment Total Assessment is a certain percentage of the fair market value that is determined by local assessors to be the total taxable value of land and additions on the property. | Land | Improvement |
|---|---|---|---|---|
| 2024 | $10,094 | $559,773 | -- | -- |
| 2023 | $10,094 | $543,469 | $0 | $0 |
| 2022 | $9,763 | $527,640 | $0 | $0 |
| 2021 | $9,818 | $512,272 | $0 | $0 |
| 2020 | $9,793 | $505,200 | $100,000 | $405,200 |
| 2019 | $9,993 | $509,000 | $100,000 | $409,000 |
| 2018 | $10,069 | $503,200 | $95,000 | $408,200 |
| 2017 | $10,240 | $479,200 | $90,000 | $389,200 |
| 2016 | $9,841 | $490,600 | $90,000 | $400,600 |
| 2015 | $9,159 | $445,700 | $100,000 | $345,700 |
| 2014 | $8,587 | $425,100 | $0 | $0 |
Agents Affiliated with this Home
-
Moira Feely-Rekus

Seller's Agent in 2018
Moira Feely-Rekus
Keller Williams Realty of PSL
(772) 626-7812
27 in this area
613 Total Sales
-
Diane Gault

Buyer's Agent in 2018
Diane Gault
Lang Realty
(772) 342-7455
31 in this area
43 Total Sales
Map
Source: BeachesMLS
MLS Number: R10410608
APN: 33-22-507-0011-0004
- 9424 Scarborough Ct
- 9425 Avenel Ln
- 9413 Avenel Ln
- 7326 Sea Pines Ct
- 7327 Sea Pines Ct
- 9629 Fairwood Ct
- 7315 Sea Pines Ct
- 7073 Torrey Pines Cir
- 7083 Torrey Pines Cir
- 7017 Maidstone Dr
- 7408 Laurels Place
- 9116 Pumpkin Ridge
- 7015 Torrey Pines Cir
- 7425 Laurels Place
- 7028 Torrey Pines Cir
- 7050 Maidstone Dr
- 9148 Pumpkin Ridge
- 7150 Hawks View Trail
- 7250 Reserve Creek Dr
- 9400 Briarcliff Trace
- 9404 Scarborough Ct
- 9408 Scarborough Ct
- 9400 Scarborough Ct
- 9412 Scarborough Ct
- 9405 Scarborough Ct
- 9401 Scarborough Ct
- 9409 Scarborough Ct
- 9416 Scarborough Ct
- 9328 Scarborough Ct
- 9329 Scarborough Ct
- 9413 Scarborough Ct
- 9420 Scarborough Ct
- 9325 Scarborough Ct
- 9324 Scarborough Ct
- 9417 Scarborough Ct
- 9320 Scarborough Ct
- 9319 Scarborough Ct
- 9316 Scarborough Ct
- 9315 Scarborough Ct
- 9507 Avenel Ln
