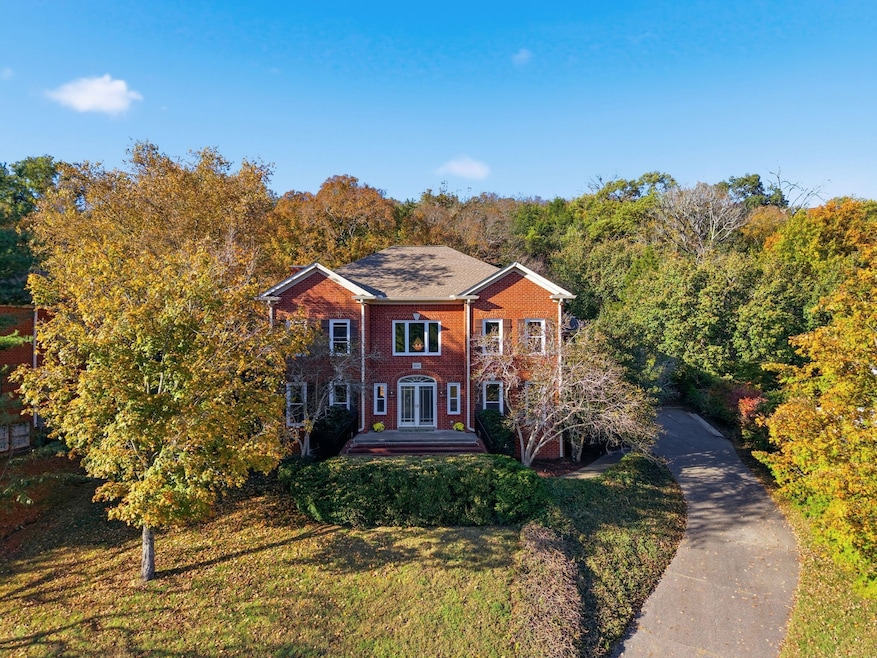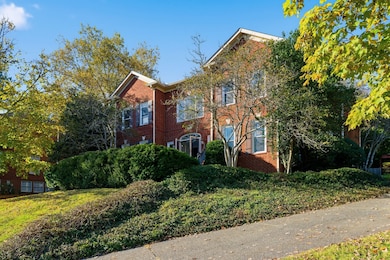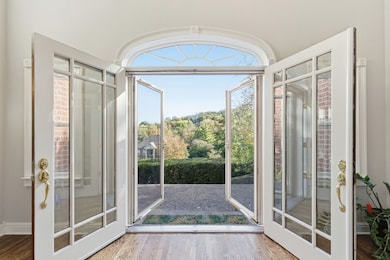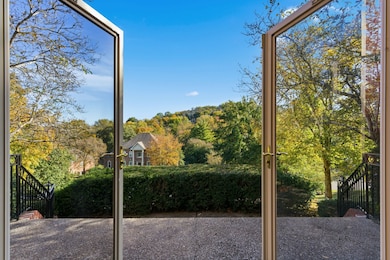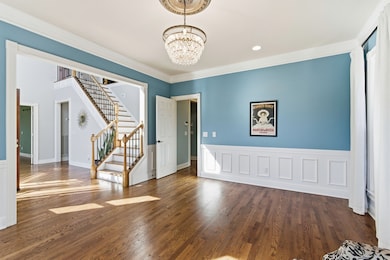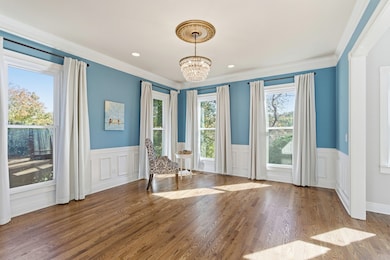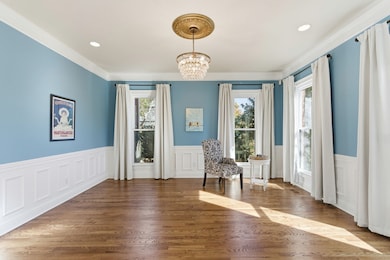9404 Smithson Ln Brentwood, TN 37027
Estimated payment $6,721/month
Highlights
- Fitness Center
- Private Lot
- Wood Flooring
- Edmondson Elementary School Rated A
- Traditional Architecture
- High Ceiling
About This Home
Nestled on a serene, tree-lined street, 9404 Smithson Lane perfectly blends comfort and style in a lush setting with no neighbors to the rear. Step into a grand foyer, spacious bedrooms, and thoughtful modern upgrades including all-new windows, kitchen cabinetry, and HVAC. Set on a private half-acre lot in the highly sought-after Chenoweth community, this home offers an ideal family-friendly lifestyle. Enjoy access to neighborhood amenities which include a clubhouse, lifeguard-attended pool, tennis and pickleball courts — surrounded by tree-lined streets that invite leisurely strolls, outdoor play, and everyday luxury. The home is zoned for top-rated Brentwood Middle and High Schools, and just minutes from the Brentwood Library, Williamson County Recreation Center, and the newly renovated YMCA, with easy access to Brentwood’s shopping and dining. 9404 Smithson Lane combines everyday convenience with timeless charm and a luxurious lifestyle. Discover your family’s new oasis, priced to sell.
Home Details
Home Type
- Single Family
Est. Annual Taxes
- $3,554
Year Built
- Built in 1995
Lot Details
- 0.5 Acre Lot
- Lot Dimensions are 118 x 202
- Private Lot
HOA Fees
- $100 Monthly HOA Fees
Parking
- 2 Car Garage
- 1 Carport Space
- Side Facing Garage
- Garage Door Opener
Home Design
- Traditional Architecture
- Brick Exterior Construction
- Shingle Roof
Interior Spaces
- 3,875 Sq Ft Home
- Property has 2 Levels
- Built-In Features
- High Ceiling
- Ceiling Fan
- Gas Fireplace
- Entrance Foyer
- Living Room with Fireplace
- Crawl Space
Kitchen
- Eat-In Kitchen
- Double Oven
- Cooktop
- Microwave
- Dishwasher
- Stainless Steel Appliances
- Disposal
Flooring
- Wood
- Carpet
- Tile
Bedrooms and Bathrooms
- 4 Bedrooms
- Walk-In Closet
Laundry
- Dryer
- Washer
Outdoor Features
- Patio
Schools
- Edmondson Elementary School
- Brentwood Middle School
- Brentwood High School
Utilities
- Central Heating and Cooling System
- High Speed Internet
- Cable TV Available
Listing and Financial Details
- Assessor Parcel Number 094030H B 00200 00016030H
Community Details
Overview
- Association fees include recreation facilities
- Chenoweth Sec 13 Subdivision
Recreation
- Tennis Courts
- Community Playground
- Fitness Center
- Community Pool
Map
Home Values in the Area
Average Home Value in this Area
Tax History
| Year | Tax Paid | Tax Assessment Tax Assessment Total Assessment is a certain percentage of the fair market value that is determined by local assessors to be the total taxable value of land and additions on the property. | Land | Improvement |
|---|---|---|---|---|
| 2025 | $3,554 | $272,325 | $95,000 | $177,325 |
| 2024 | $3,554 | $163,800 | $40,000 | $123,800 |
| 2023 | $3,554 | $163,800 | $40,000 | $123,800 |
| 2022 | $3,554 | $163,800 | $40,000 | $123,800 |
| 2021 | $3,554 | $163,800 | $40,000 | $123,800 |
| 2020 | $3,602 | $139,600 | $32,500 | $107,100 |
| 2019 | $3,602 | $139,600 | $32,500 | $107,100 |
| 2018 | $3,504 | $139,600 | $32,500 | $107,100 |
| 2017 | $3,476 | $139,600 | $32,500 | $107,100 |
| 2016 | $0 | $139,600 | $32,500 | $107,100 |
| 2015 | -- | $121,125 | $32,500 | $88,625 |
| 2014 | $533 | $121,125 | $32,500 | $88,625 |
Property History
| Date | Event | Price | List to Sale | Price per Sq Ft | Prior Sale |
|---|---|---|---|---|---|
| 11/07/2025 11/07/25 | For Sale | $1,199,999 | +42.9% | $310 / Sq Ft | |
| 08/04/2021 08/04/21 | Sold | $840,000 | -4.0% | $231 / Sq Ft | View Prior Sale |
| 07/08/2021 07/08/21 | Pending | -- | -- | -- | |
| 06/24/2021 06/24/21 | For Sale | $874,900 | -- | $240 / Sq Ft |
Purchase History
| Date | Type | Sale Price | Title Company |
|---|---|---|---|
| Warranty Deed | $840,000 | Limestone T&E Llc | |
| Warranty Deed | $490,375 | Southeast Title Of Tn Inc | |
| Warranty Deed | $354,822 | Bankers Title & Escrow Corp | |
| Warranty Deed | $404,000 | Bankers Title & Escrow Corp | |
| Warranty Deed | $375,000 | -- |
Mortgage History
| Date | Status | Loan Amount | Loan Type |
|---|---|---|---|
| Open | $490,000 | New Conventional | |
| Previous Owner | $392,300 | Purchase Money Mortgage | |
| Previous Owner | $283,000 | Stand Alone First | |
| Previous Owner | $240,000 | No Value Available | |
| Closed | $70,000 | No Value Available |
Source: Realtracs
MLS Number: 3042176
APN: 030H-B-002.00
- 712 Tyneside Cir
- 9305 Atherton Dr
- 810 Steeplechase Dr
- 703 Ben Nevis Ct
- 820 Coxboro Dr
- 691 Green Hill Blvd
- 9479 Chesapeake Dr
- 9505 Inavale Ln
- 9316 Chesapeake Dr
- 9914 Elland Rd
- 1645 Heartwood Ln
- 1713 Reflection Ln
- 9918 Elland Rd
- 1712 Reflection Ln
- 616 Thetford Alley
- 9227 Old Smyrna Rd
- 9508 Eldwick Dr
- 1308 Beech Hollow Dr
- 640 Logwood Briar Cir
- 636 Logwood Briar Cir
- 9351 Smithson Ln
- 706 Pennines Cir
- 9229 Fox Run Dr
- 9209 Concord Rd
- 1338 Sweetwater Dr
- 1121 Holt Hills Place
- 2880 Call Hill Rd
- 756 Rolling Fork Dr
- 8901 Palmer Way
- 9652 Concord Rd
- 31 Nickleby Down
- 342 Childe Harolds Cir
- 5711 Chadwick Ln
- 5512 Seesaw Rd
- 570 Church St E
- 613 Palisades Ct
- 427 Old Towne Dr
- 812 Pisgah Park
- 1212 Pineview Ln
- 1602 Newstead Terrace
