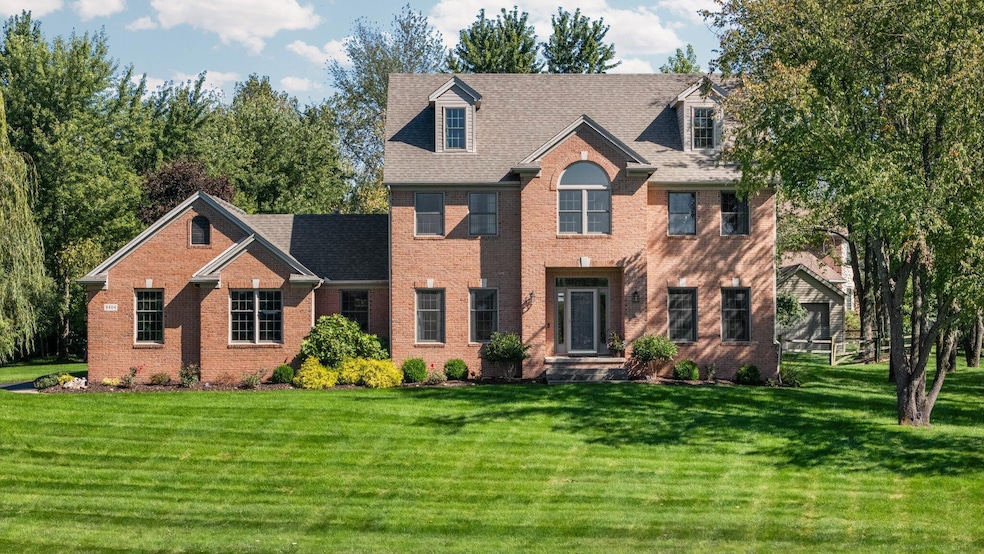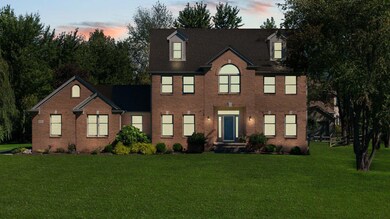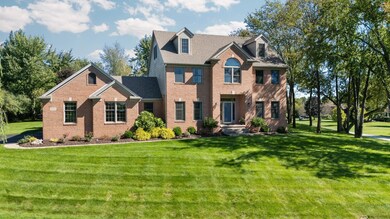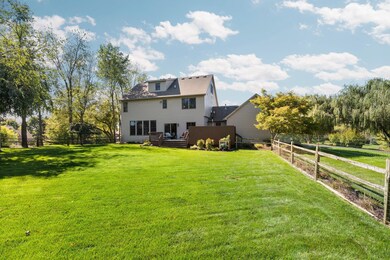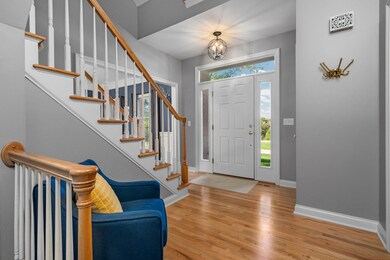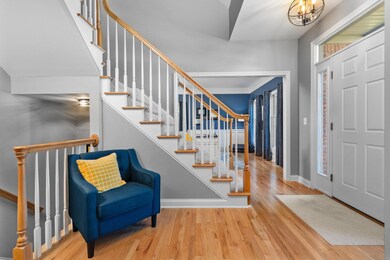
9404 Thornbird Way Saline, MI 48176
Estimated payment $5,833/month
Highlights
- Colonial Architecture
- Deck
- Breakfast Area or Nook
- Pleasant Ridge Elementary School Rated A-
- Family Room with Fireplace
- 3 Car Attached Garage
About This Home
Nestled in the highly sought-after Sandpiper Cove neighborhood within the top-rated Saline School District, this stunning 5 bdrm home sits on over an acre and boasts a unique 3-story floor plan with a finished basement. Updates galore! The chef's kitchen features quartz countertops and flows seamlessly into the open-concept living space with custom built-ins in both the family room and study. Upstairs, find four spacious bdrms, including a beautiful primary suite with remodeled bthrm. Be amazed by the 3rd level, offering 2 addtl rooms and a full bath. The finished bsmt provides a huge rec area, full bath, and ample storage. Step outside to a deck with a fenced-in area, a large side yard with a firepit, and a 3-car garage. See docs for additional updates!Don't miss seeing this home!No HOA
Home Details
Home Type
- Single Family
Est. Annual Taxes
- $11,510
Year Built
- Built in 1999
Lot Details
- 1.03 Acre Lot
- Back Yard Fenced
Parking
- 3 Car Attached Garage
Home Design
- Colonial Architecture
- Brick Exterior Construction
- Vinyl Siding
Interior Spaces
- 3-Story Property
- Built-In Desk
- Family Room with Fireplace
- 2 Fireplaces
- Den with Fireplace
- Finished Basement
- Basement Fills Entire Space Under The House
- Laundry on main level
Kitchen
- Breakfast Area or Nook
- Oven
- Microwave
- Dishwasher
- Kitchen Island
Bedrooms and Bathrooms
- 5 Bedrooms
Outdoor Features
- Deck
Schools
- Pleasant Ridge Elementary School
- Saline Middle School
- Saline High School
Utilities
- Forced Air Heating and Cooling System
- Heating System Uses Natural Gas
- Well
- Septic System
Community Details
- Sandpiper Cove Subdivision
Map
Home Values in the Area
Average Home Value in this Area
Tax History
| Year | Tax Paid | Tax Assessment Tax Assessment Total Assessment is a certain percentage of the fair market value that is determined by local assessors to be the total taxable value of land and additions on the property. | Land | Improvement |
|---|---|---|---|---|
| 2024 | $9,294 | $365,700 | $0 | $0 |
| 2023 | $8,868 | $326,100 | $0 | $0 |
| 2022 | $10,471 | $307,000 | $0 | $0 |
| 2021 | $10,202 | $306,100 | $0 | $0 |
| 2020 | $10,042 | $304,500 | $0 | $0 |
| 2019 | $9,781 | $292,800 | $292,800 | $0 |
| 2018 | $9,585 | $277,400 | $0 | $0 |
| 2017 | $6,492 | $275,300 | $0 | $0 |
| 2016 | $5,450 | $191,000 | $0 | $0 |
| 2015 | -- | $190,500 | $0 | $0 |
| 2014 | -- | $184,600 | $0 | $0 |
| 2013 | -- | $184,600 | $0 | $0 |
Property History
| Date | Event | Price | Change | Sq Ft Price |
|---|---|---|---|---|
| 03/04/2025 03/04/25 | For Sale | $875,000 | +80.4% | $191 / Sq Ft |
| 07/18/2017 07/18/17 | Sold | $485,000 | -11.7% | $107 / Sq Ft |
| 07/18/2017 07/18/17 | Pending | -- | -- | -- |
| 09/14/2016 09/14/16 | For Sale | $549,000 | -- | $121 / Sq Ft |
Purchase History
| Date | Type | Sale Price | Title Company |
|---|---|---|---|
| Warranty Deed | $485,000 | Devon Title Agency |
Mortgage History
| Date | Status | Loan Amount | Loan Type |
|---|---|---|---|
| Open | $388,000 | New Conventional | |
| Previous Owner | $64,900 | Credit Line Revolving | |
| Previous Owner | $389,000 | Unknown |
Similar Homes in Saline, MI
Source: Southwestern Michigan Association of REALTORS®
MLS Number: 25007622
APN: 19-10-310-005
- 9009 N Pheasant Ridge Ln
- 9806 Goldfinch Ct Unit 37
- 177 W Willis Rd
- 9080 Emerson Dr
- 8785 Warner Rd
- 60 Timber Ridge Ct
- 290 Shelby Ct Unit 6
- 1115 Jeffrey Ln
- 1225 Jeffrey Ln
- 9591 Moon Rd
- 9370 Moon Rd
- 762 Sutton Ct
- 9037 Yorkshire Dr
- 6081 Lincolnshire Dr
- 754 Sutton Ct
- 3514 Judd Rd
- 9117 Cambridge Dr
- 679 W Burton Ct Unit 15
- 9675 Nabozny Dr
- 580 Lincolnshire Ct Unit 11
