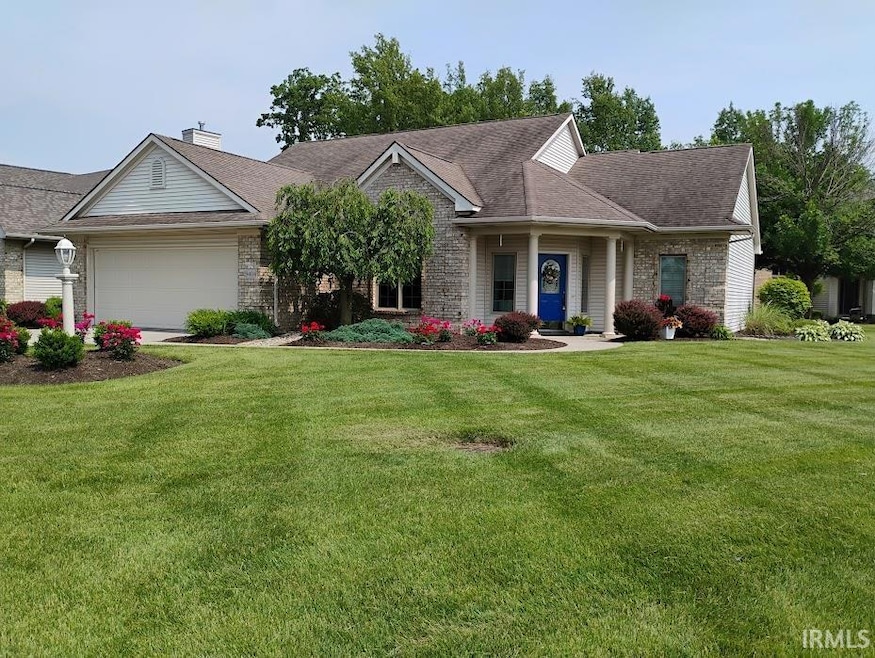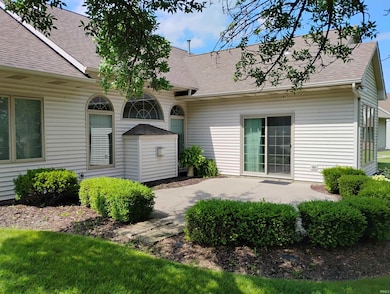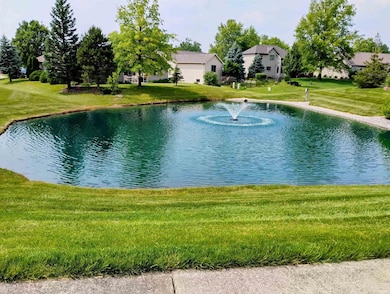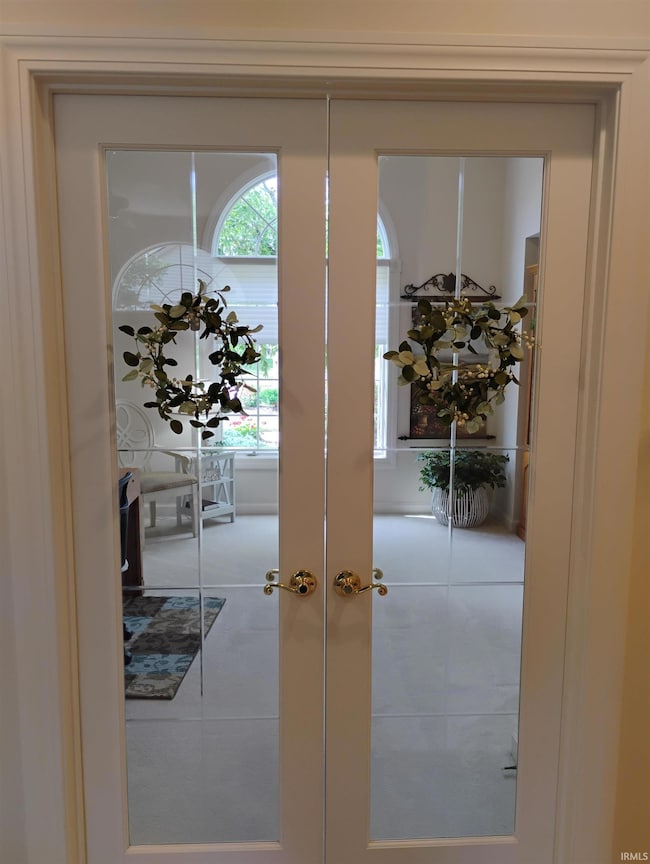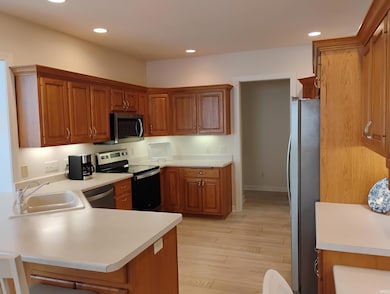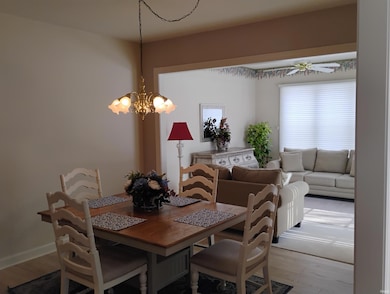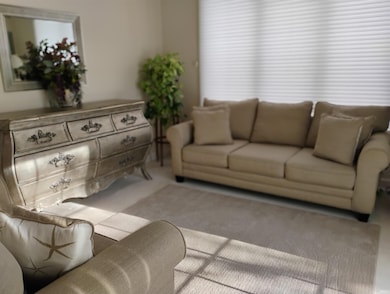
9404 Trellis Cove Fort Wayne, IN 46835
Northeast Fort Wayne NeighborhoodEstimated payment $2,315/month
Highlights
- Popular Property
- Open Floorplan
- Ranch Style House
- Primary Bedroom Suite
- Cathedral Ceiling
- Backs to Open Ground
About This Home
Beautiful custom built one story Villa featuring tons of upgraded features. Lush emerald green lawn edged with several mature shubs and blooming plants. This welcoming all age community is conveniently located across from Cherry Hill Golf Club. The new upgraded roof (complete tear-off) to be installed in July 25'. Nice kitchen appliances were added in 2024'. Custom crafted Harlan Capinetry adds warmth and parctical versatilityat the heart of this home. Quality laminate flooring was installed in 2024', this covers nearly 1200 sqft. throughout. New disposal. Freshly painted interior walls, doors and interior trim. All ready for your enjoyment. Over 2000 sqft. of open floor plan. Above average ceiling heights. Gorgeous brick gas fire place is the main focal point upon entering the home. Vaulted ceilings and curved overhead windows add to the charm of the bonus room /office, could be bedroom #3. Large private bedrooms at seperate ends of the villa. Ample closet space throughout! The private owners suite offers lg. soaker tub a seperate shower plus double vanities with lots of cabinets. Oversized 2 car garage with pegboards on two walls. Work bench. Attic storage. Lawn has sprinkling system, water supplied from pond! Pretty pond view! Additional comfort and livability included are dinng room, sunny den opening to curved patio, laundry room with deep sink and cabinets. Near shopping, Parks, schools and walking paths. 5 minutes from I-469. Yet, a only momnets drive from peaceful country back roads. Low cost HOA covers lawn care, weed control, muching, irrigation, snow removal and care of ponds. Come enjoy the relaxing life style that this villa home offers.
Property Details
Home Type
- Condominium
Est. Annual Taxes
- $2,922
Year Built
- Built in 1999
Lot Details
- Backs to Open Ground
- Cul-De-Sac
- Landscaped
- Level Lot
- Irrigation
HOA Fees
- $162 Monthly HOA Fees
Parking
- 2 Car Attached Garage
- Garage Door Opener
- Driveway
- Off-Street Parking
Home Design
- Ranch Style House
- Brick Exterior Construction
- Slab Foundation
- Asphalt Roof
- Vinyl Construction Material
Interior Spaces
- 2,079 Sq Ft Home
- Open Floorplan
- Built-In Features
- Woodwork
- Crown Molding
- Tray Ceiling
- Cathedral Ceiling
- Ceiling Fan
- Double Pane Windows
- Pocket Doors
- Entrance Foyer
- Great Room
- Living Room with Fireplace
- Workshop
- Utility Room in Garage
- 2 Bedrooms in Basement
- Home Security System
Kitchen
- Eat-In Kitchen
- Breakfast Bar
- Oven or Range
- Laminate Countertops
- Built-In or Custom Kitchen Cabinets
- Utility Sink
- Disposal
Flooring
- Carpet
- Laminate
- Tile
Bedrooms and Bathrooms
- 4 Bedrooms
- Primary Bedroom Suite
- Split Bedroom Floorplan
- Walk-In Closet
- 2 Full Bathrooms
- Double Vanity
- Bathtub With Separate Shower Stall
- Garden Bath
Laundry
- Laundry on main level
- Washer and Gas Dryer Hookup
Attic
- Storage In Attic
- Pull Down Stairs to Attic
Schools
- Arlington Elementary School
- Jefferson Middle School
- Northrop High School
Utilities
- Central Air
- High-Efficiency Furnace
- Heating System Uses Gas
- Multiple Phone Lines
- Cable TV Available
Additional Features
- Covered patio or porch
- Suburban Location
Listing and Financial Details
- Assessor Parcel Number 02-08-13-302-014.000-072
Community Details
Overview
- $14 Other Monthly Fees
- Chandlers Cove Villas Subdivision
Security
- Storm Windows
- Fire and Smoke Detector
- Fire Sprinkler System
Map
Home Values in the Area
Average Home Value in this Area
Tax History
| Year | Tax Paid | Tax Assessment Tax Assessment Total Assessment is a certain percentage of the fair market value that is determined by local assessors to be the total taxable value of land and additions on the property. | Land | Improvement |
|---|---|---|---|---|
| 2024 | $5,722 | $253,000 | $35,900 | $217,100 |
| 2023 | $5,722 | $250,300 | $35,900 | $214,400 |
| 2022 | $5,093 | $226,600 | $35,900 | $190,700 |
| 2021 | $2,418 | $215,900 | $35,900 | $180,000 |
| 2020 | $2,230 | $204,100 | $35,900 | $168,200 |
| 2019 | $2,160 | $198,800 | $35,900 | $162,900 |
| 2018 | $2,094 | $191,700 | $35,900 | $155,800 |
| 2017 | $2,009 | $182,600 | $35,900 | $146,700 |
| 2016 | $1,915 | $176,700 | $35,900 | $140,800 |
| 2014 | $1,751 | $169,500 | $35,900 | $133,600 |
| 2013 | $1,742 | $168,800 | $35,900 | $132,900 |
Property History
| Date | Event | Price | Change | Sq Ft Price |
|---|---|---|---|---|
| 06/27/2025 06/27/25 | For Sale | $344,000 | -- | $165 / Sq Ft |
Purchase History
| Date | Type | Sale Price | Title Company |
|---|---|---|---|
| Deed | $302,000 | None Listed On Document | |
| Personal Reps Deed | -- | -- | |
| Interfamily Deed Transfer | -- | None Available |
Mortgage History
| Date | Status | Loan Amount | Loan Type |
|---|---|---|---|
| Open | $296,530 | FHA | |
| Previous Owner | $11,635 | Unknown |
Similar Homes in the area
Source: Indiana Regional MLS
MLS Number: 202524690
APN: 02-08-13-302-014.000-072
- 6326 Treasure Cove
- 9514 Sugar Mill Dr
- 9725 Sea View Cove
- 9529 Skipjack Cove
- 9134 Brockport Run
- 6904 Lotus Blossom Place
- 9721 Snowstar Place
- 9437 Monique Dr
- 9536 Ballymore Dr
- 6615 Cherry Hill Pkwy
- 8505 Crenshaw Ct
- 6704 Cherry Hill Pkwy
- 8423 Lionsgate Run
- 7310 Maeve Dr
- 8423 Cinnabar Ct
- 9311 Old Grist Mill Place
- 8206 Castle Pines Place
- 6435 Cathedral Oaks Place
- 7910 Welland Ct
- 8003 Westwick Place
