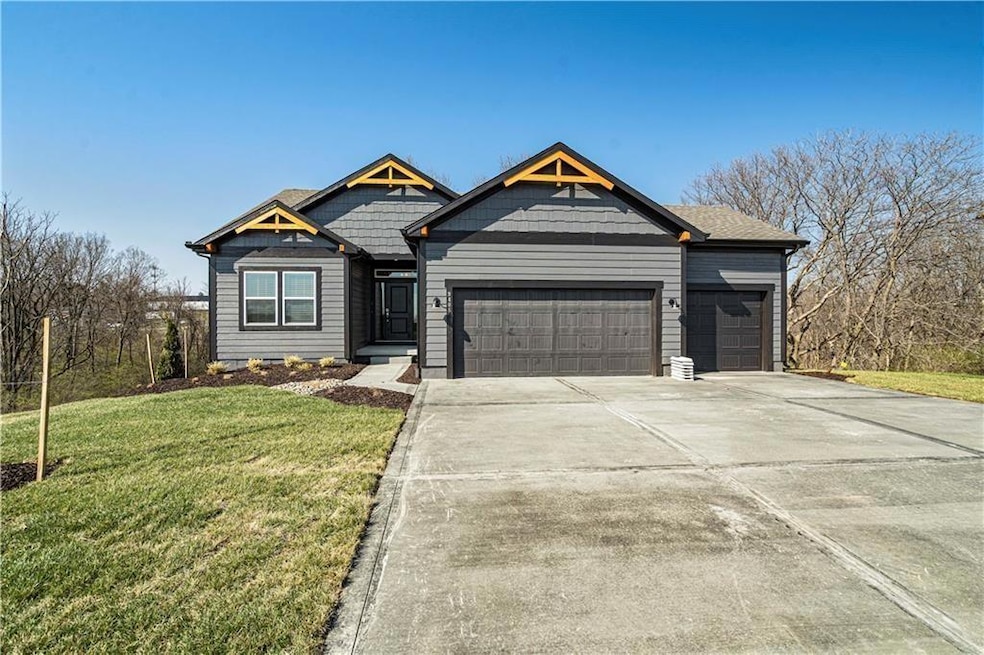
PENDING
NEW CONSTRUCTION
$23K PRICE INCREASE
9405 NE 111th Place Kansas City, MO 64157
Estimated payment $3,093/month
Total Views
4,490
2
Beds
2
Baths
1,414
Sq Ft
$322
Price per Sq Ft
Highlights
- Custom Closet System
- Traditional Architecture
- Corner Lot
- Warren Hills Elementary School Rated A-
- Wood Flooring
- Great Room
About This Home
Charlotte ranch with the Craftsman front elevation by Award winning Summit Homes. An open concept and main level primary suite create a comfortable vibe. The conveniently located laundry room is a must have!
Listing Agent
ReeceNichols-KCN Brokerage Phone: 913-433-6920 License #00245834 Listed on: 03/16/2025

Home Details
Home Type
- Single Family
Est. Annual Taxes
- $6,486
Year Built
- Built in 2025 | Under Construction
Lot Details
- 10,579 Sq Ft Lot
- Corner Lot
- Paved or Partially Paved Lot
HOA Fees
- $37 Monthly HOA Fees
Parking
- 3 Car Attached Garage
- Front Facing Garage
Home Design
- Traditional Architecture
- Composition Roof
- Wood Siding
- Lap Siding
- Passive Radon Mitigation
Interior Spaces
- 1,414 Sq Ft Home
- Ceiling Fan
- Fireplace
- Thermal Windows
- Great Room
- Combination Kitchen and Dining Room
- Basement
- Sump Pump
- Fire and Smoke Detector
Kitchen
- Breakfast Area or Nook
- Open to Family Room
- Built-In Electric Oven
- Dishwasher
- Stainless Steel Appliances
- Kitchen Island
- Disposal
Flooring
- Wood
- Carpet
- Tile
Bedrooms and Bathrooms
- 2 Bedrooms
- Custom Closet System
- Walk-In Closet
- 2 Full Bathrooms
- Double Vanity
- Shower Only
Laundry
- Laundry Room
- Laundry on main level
Schools
- Warren Hills Elementary School
- Liberty North High School
Additional Features
- Energy-Efficient Insulation
- Playground
- City Lot
- Forced Air Heating and Cooling System
Listing and Financial Details
- $0 special tax assessment
Community Details
Overview
- Somerbrook HOA
- Somerbrook Subdivision, Charlotte Floorplan
Recreation
- Community Pool
Map
Create a Home Valuation Report for This Property
The Home Valuation Report is an in-depth analysis detailing your home's value as well as a comparison with similar homes in the area
Home Values in the Area
Average Home Value in this Area
Property History
| Date | Event | Price | Change | Sq Ft Price |
|---|---|---|---|---|
| 06/27/2025 06/27/25 | Pending | -- | -- | -- |
| 05/05/2025 05/05/25 | Price Changed | $455,373 | -0.1% | $322 / Sq Ft |
| 04/14/2025 04/14/25 | Price Changed | $455,643 | +0.1% | $322 / Sq Ft |
| 04/07/2025 04/07/25 | Price Changed | $455,373 | +5.3% | $322 / Sq Ft |
| 03/16/2025 03/16/25 | For Sale | $432,373 | -- | $306 / Sq Ft |
Source: Heartland MLS
Similar Homes in Kansas City, MO
Source: Heartland MLS
MLS Number: 2536427
Nearby Homes
- 11022 N Crescent Ct
- 11103 N Glenwood Ave
- 11115 N Glenwood Ave
- 11123 N Glenwood Ave
- 11112 N Glenwood Ave
- 11017 N Crescent Ct
- 11024 N Glenwood Ave
- 11021 N Crescent Ct
- 11116 N Glenwood Ave
- 11019 N Glenwood Ave
- 11111 N Crescent Ct
- 11124 N Glenwood Ave
- 9406 NE 111th Terrace
- 11127 N Crescent Ct
- 11021 N Oxford Ave
- 11131 N Crescent Ct
- 11135 N Crescent Ct
- 9102 NE 111th Place
- 9108 NE 110th St
- 11830 N Manning Ave
