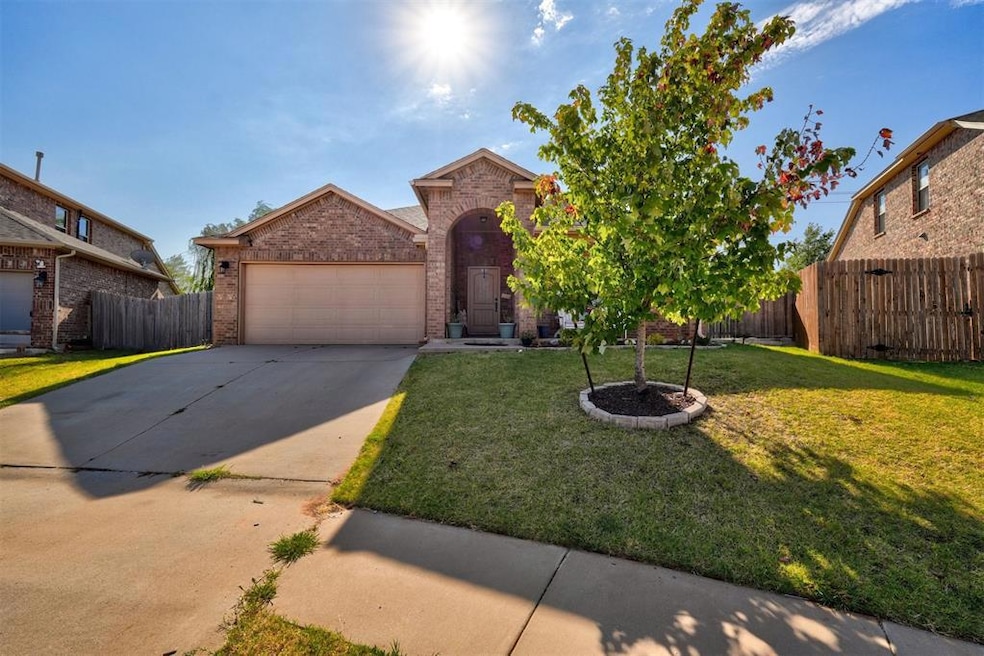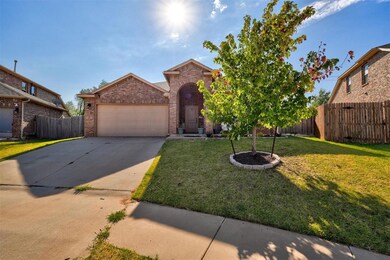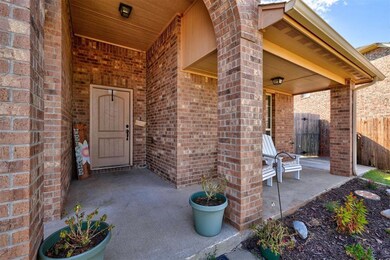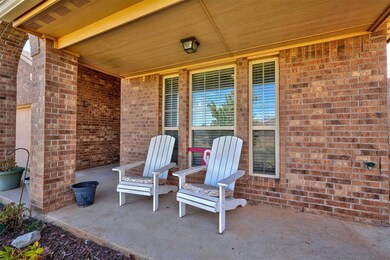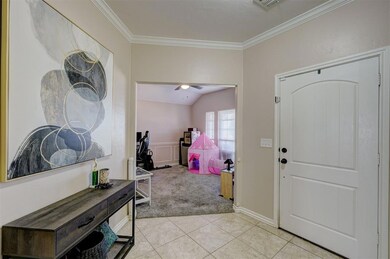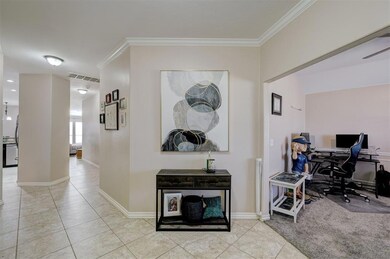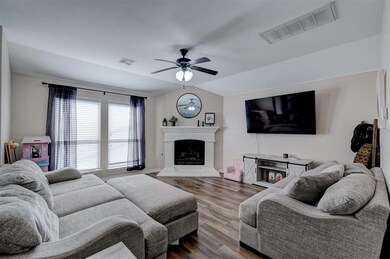
9405 Timberwind Ln Yukon, OK 73099
Surrey Hills NeighborhoodHighlights
- Traditional Architecture
- Home Office
- 2 Car Attached Garage
- Surrey Hills Elementary School Rated A-
- Covered patio or porch
- Interior Lot
About This Home
As of April 2025MOTIVATED SELLERS! Welcome to 9405 Timberwind Lane, nestled in the desirable Summerhill neighborhood, just minutes from Surrey Hills Golf Club. This 3-bed, 2-bath home with an office/flex room is a must-see! Boasting timeless brick construction and a thoughtful layout, this home is perfect for entertaining and everyday living. The kitchen offers ample counter space for all your culinary adventures as well as a spacious design perfect for hosting gatherings and connecting with loved ones. Relax and recharge in the generously-sized primary suite, complete with a luxurious double vanity, soothing garden tub with separate tiled shower, and an impressive walk-in closet. Bask in natural light streaming through the large windows in your open and inviting living room and enjoy cozy evenings by the beautiful fireplace. Don't forgot the outdoor oasis! Situated on a curved lot, the property offers a spacious front yard and backyard, ideal for landscaping or play. Enjoy your morning coffee or unwind at sunset on your covered front porch and/or covered back patio. The elementary school is a short walking distance away and you are close to fantastic local shopping and dining options for every taste! There is easy access to the Turnpike and NW Expressway, making commutes a breeze. This home is ready for its new owners! Don’t miss out—schedule your showing today and make 9405 Timberwind Lane your home for 2025 and beyond! WE ARE MOTIVATED!
Home Details
Home Type
- Single Family
Est. Annual Taxes
- $3,630
Year Built
- Built in 2015
Lot Details
- 8,860 Sq Ft Lot
- Northeast Facing Home
- Wood Fence
- Interior Lot
HOA Fees
- $10 Monthly HOA Fees
Parking
- 2 Car Attached Garage
- Garage Door Opener
- Driveway
Home Design
- Traditional Architecture
- Dallas Architecture
- Brick Exterior Construction
- Slab Foundation
- Composition Roof
Interior Spaces
- 1,848 Sq Ft Home
- 1-Story Property
- Gas Log Fireplace
- Home Office
- Inside Utility
Kitchen
- Gas Oven
- Gas Range
- Free-Standing Range
- <<microwave>>
- Dishwasher
- Disposal
Flooring
- Carpet
- Tile
Bedrooms and Bathrooms
- 3 Bedrooms
- 2 Full Bathrooms
Outdoor Features
- Covered patio or porch
Schools
- Surrey Hills Elementary School
- Yukon Middle School
- Yukon High School
Utilities
- Central Heating and Cooling System
- High Speed Internet
- Cable TV Available
Community Details
- Association fees include greenbelt
- Mandatory home owners association
Listing and Financial Details
- Legal Lot and Block 006 / 009
Ownership History
Purchase Details
Home Financials for this Owner
Home Financials are based on the most recent Mortgage that was taken out on this home.Purchase Details
Home Financials for this Owner
Home Financials are based on the most recent Mortgage that was taken out on this home.Purchase Details
Home Financials for this Owner
Home Financials are based on the most recent Mortgage that was taken out on this home.Purchase Details
Home Financials for this Owner
Home Financials are based on the most recent Mortgage that was taken out on this home.Similar Homes in Yukon, OK
Home Values in the Area
Average Home Value in this Area
Purchase History
| Date | Type | Sale Price | Title Company |
|---|---|---|---|
| Warranty Deed | $264,000 | Legacy Title Of Oklahoma | |
| Warranty Deed | $264,000 | Legacy Title Of Oklahoma | |
| Warranty Deed | $245,000 | American Security Title | |
| Warranty Deed | $245,000 | American Security Title | |
| Warranty Deed | $194,000 | American Eagle Title Group |
Mortgage History
| Date | Status | Loan Amount | Loan Type |
|---|---|---|---|
| Open | $272,712 | VA | |
| Closed | $272,712 | VA | |
| Previous Owner | $217,800 | New Conventional | |
| Previous Owner | $217,800 | New Conventional | |
| Previous Owner | $184,132 | Stand Alone Refi Refinance Of Original Loan | |
| Previous Owner | $184,132 | New Conventional |
Property History
| Date | Event | Price | Change | Sq Ft Price |
|---|---|---|---|---|
| 04/30/2025 04/30/25 | Sold | $264,000 | 0.0% | $143 / Sq Ft |
| 03/12/2025 03/12/25 | Pending | -- | -- | -- |
| 03/10/2025 03/10/25 | Price Changed | $264,000 | -0.4% | $143 / Sq Ft |
| 03/03/2025 03/03/25 | Price Changed | $265,000 | -1.1% | $143 / Sq Ft |
| 02/24/2025 02/24/25 | Price Changed | $268,000 | -0.4% | $145 / Sq Ft |
| 02/17/2025 02/17/25 | Price Changed | $269,000 | -0.4% | $146 / Sq Ft |
| 02/10/2025 02/10/25 | Price Changed | $270,000 | -1.3% | $146 / Sq Ft |
| 02/03/2025 02/03/25 | Price Changed | $273,500 | -0.2% | $148 / Sq Ft |
| 01/27/2025 01/27/25 | Price Changed | $274,000 | -1.8% | $148 / Sq Ft |
| 01/20/2025 01/20/25 | Price Changed | $279,000 | -0.2% | $151 / Sq Ft |
| 01/06/2025 01/06/25 | For Sale | $279,500 | +14.1% | $151 / Sq Ft |
| 01/07/2022 01/07/22 | Sold | $245,000 | +2.1% | $133 / Sq Ft |
| 11/30/2021 11/30/21 | Pending | -- | -- | -- |
| 11/23/2021 11/23/21 | For Sale | $239,900 | -- | $130 / Sq Ft |
Tax History Compared to Growth
Tax History
| Year | Tax Paid | Tax Assessment Tax Assessment Total Assessment is a certain percentage of the fair market value that is determined by local assessors to be the total taxable value of land and additions on the property. | Land | Improvement |
|---|---|---|---|---|
| 2024 | $3,630 | $32,085 | $4,200 | $27,885 |
| 2023 | $3,630 | $31,151 | $4,200 | $26,951 |
| 2022 | $2,749 | $23,692 | $3,333 | $20,359 |
| 2021 | $2,651 | $23,001 | $2,760 | $20,241 |
| 2020 | $2,550 | $22,332 | $2,460 | $19,872 |
| 2019 | $2,473 | $21,681 | $2,460 | $19,221 |
| 2018 | $2,565 | $22,429 | $2,460 | $19,969 |
| 2017 | $2,554 | $22,429 | $2,460 | $19,969 |
| 2016 | $2,524 | $22,228 | $2,460 | $19,768 |
| 2015 | -- | $645 | $645 | $0 |
Agents Affiliated with this Home
-
Ashlee Fandrich

Seller's Agent in 2025
Ashlee Fandrich
Metro Brokers of Oklahoma
(405) 639-8364
3 in this area
16 Total Sales
-
Dan Reynolds

Buyer's Agent in 2025
Dan Reynolds
Copper Creek Real Estate
(405) 517-5379
6 in this area
257 Total Sales
-
Eve Oliveira
E
Seller's Agent in 2022
Eve Oliveira
LIME Realty
1 in this area
25 Total Sales
Map
Source: MLSOK
MLS Number: 1149595
APN: 090127535
- 11316 NW 94th St
- 11208 NW 94th St
- 9416 Timberland Ln
- 11604 NW 95th St
- 9309 Cheek Ranch Rd
- 9708 Squire Ln
- 9825 Glover River Dr
- 9825 Glover River Dr
- 9825 Glover River Dr
- 9825 Glover River Dr
- 9825 Glover River Dr
- 9825 Glover River Dr
- 9825 Glover River Dr
- 9825 Glover River Dr
- 9825 Glover River Dr
- 9320 Cheek Ranch Rd
- 9300 Cheek Ranch Rd
- 9909 Summerhill Ln
- 11200 NW 91st St
- 11641 NW 95th St
