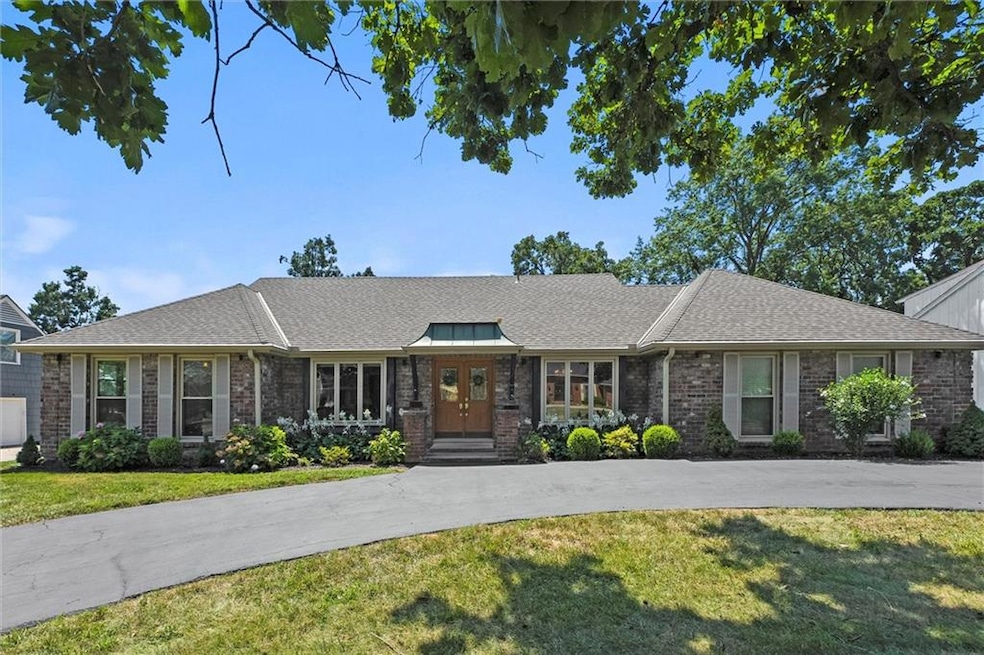9405 W 106th St Overland Park, KS 66212
Oak Park NeighborhoodEstimated payment $2,868/month
Highlights
- Very Popular Property
- Traditional Architecture
- Main Floor Primary Bedroom
- Shawnee Mission South High School Rated A
- Wood Flooring
- Separate Formal Living Room
About This Home
See supplements for Engineering Report. Great Opportunity to Create Your Dream Home! Backing to Popular Brookridge Golf Course, in the Desired Wycliff Neighborhood. Charming Curb Appeal with Circle Drive and Gracious Double Door Entry. Lovely Center Hall Opens to Formal Living Rm, Dining Rm and Family Rm. Spacious Kitchen with Breakfast area. Primary Bdrm and Family Rm Walk-Out to Porch Overlooking Backyard. Beautiful Hardwoods, Hard to Find Primary Bedroom with Second Bedroom on Main Level, Two Additional Bedrooms and Full Bath on Second Floor. Rear Entry Garage. Sprinkler System has been abandoned.
No Seller Disclosure, Selling "As Is" Seller Has Never Occupied and has no Material Knowledge of Property.
*Per the City of Overland Park Website- As part of the 2026-2027 Neighborhood Street Reconstruction Project, the City will upgrade streets in the Wycliff neighborhood, replacing asphalt streets with concrete.
(See Supplement for Details)
Listing Agent
RE/MAX Premier Realty Brokerage Phone: 913-909-4419 License #BR00006320 Listed on: 08/20/2025

Home Details
Home Type
- Single Family
Est. Annual Taxes
- $4,865
Year Built
- Built in 1960
Lot Details
- 0.31 Acre Lot
- North Facing Home
HOA Fees
- $29 Monthly HOA Fees
Parking
- 2 Car Attached Garage
- Inside Entrance
- Rear-Facing Garage
Home Design
- Traditional Architecture
- Composition Roof
- Vinyl Siding
Interior Spaces
- 2,722 Sq Ft Home
- 1.5-Story Property
- Family Room with Fireplace
- Separate Formal Living Room
- Formal Dining Room
- Basement
- Sump Pump
- Eat-In Kitchen
Flooring
- Wood
- Carpet
- Ceramic Tile
Bedrooms and Bathrooms
- 4 Bedrooms
- Primary Bedroom on Main
- Walk-In Closet
- 3 Full Bathrooms
Laundry
- Laundry Room
- Laundry on main level
Outdoor Features
- Enclosed Patio or Porch
Utilities
- Central Air
- Heating System Uses Natural Gas
Community Details
- Wycliff Subdivision
Listing and Financial Details
- Exclusions: Sold As Is
- Assessor Parcel Number NP93800009-0027
- $0 special tax assessment
Map
Home Values in the Area
Average Home Value in this Area
Tax History
| Year | Tax Paid | Tax Assessment Tax Assessment Total Assessment is a certain percentage of the fair market value that is determined by local assessors to be the total taxable value of land and additions on the property. | Land | Improvement |
|---|---|---|---|---|
| 2024 | $4,865 | $50,151 | $15,780 | $34,371 |
| 2023 | $4,675 | $47,644 | $15,780 | $31,864 |
| 2022 | $4,203 | $43,159 | $14,347 | $28,812 |
| 2021 | $4,169 | $40,803 | $12,478 | $28,325 |
| 2020 | $3,826 | $37,479 | $9,596 | $27,883 |
| 2019 | $3,376 | $33,120 | $7,377 | $25,743 |
| 2018 | $3,042 | $29,727 | $7,377 | $22,350 |
| 2017 | $2,909 | $27,968 | $7,377 | $20,591 |
| 2016 | $2,889 | $27,324 | $7,377 | $19,947 |
| 2015 | $2,727 | $26,312 | $7,377 | $18,935 |
| 2013 | -- | $24,564 | $7,377 | $17,187 |
Property History
| Date | Event | Price | Change | Sq Ft Price |
|---|---|---|---|---|
| 08/26/2025 08/26/25 | For Sale | $459,000 | -- | $169 / Sq Ft |
Source: Heartland MLS
MLS Number: 2570132
APN: NP93800009-0027
- 9501 W 104th St
- 9805 W 104th Terrace
- 9701 W 104th St
- 8858 W 106th Terrace
- 9006 W 104th Terrace
- 8726 W 104th St
- 8635 W 109th St
- 10175 Switzer St
- 8607 W 108 Place
- 11163 Eby St
- 8926 W 101st St
- 10000 Knox Dr
- 9213 W 100th St
- 9108 W 113th St
- 9912 Knox Dr
- 10634 W 102nd Terrace
- 9921 Wedd Dr
- 11404 Grandview Dr
- 8500 W 113th St
- 11321 Slater St
- 9011 W 105th St
- 8710 W 106th Terrace
- 9100 W 102nd St
- 8710 W 99th Terrace
- 10380 Conser St
- 10401 College Blvd
- 10100 W 97th Terrace
- 11400 College Blvd
- 7801 W 112th St
- 7201 W 106th St
- 10901 W 115th Terrace
- 11700 Stearns St
- 10008 W 95th St
- 9800 W 118th St
- 7800 W 114th Terrace
- 10750 Quivira Rd
- 10200 Garnett St
- 9702 W 93rd St
- 9420 Hardy St
- 7171 W 115th St






