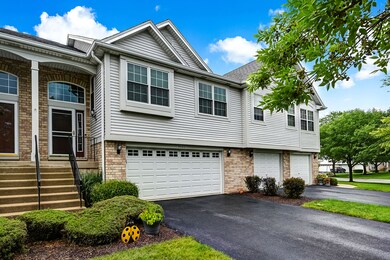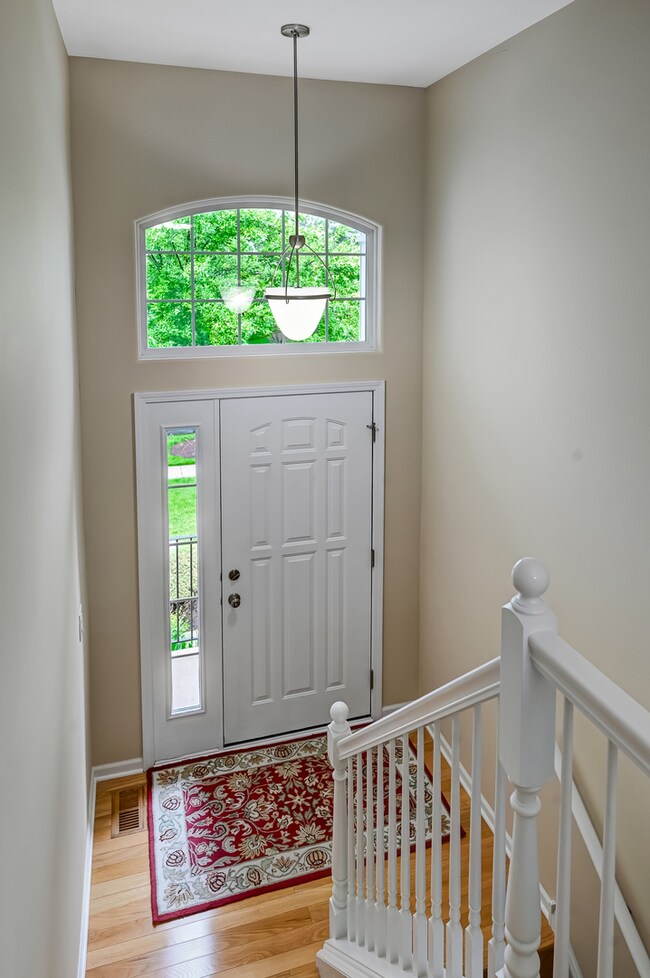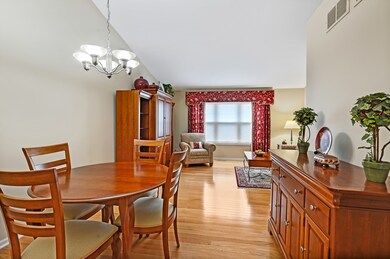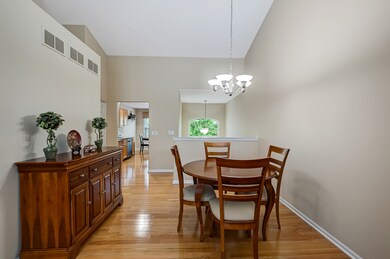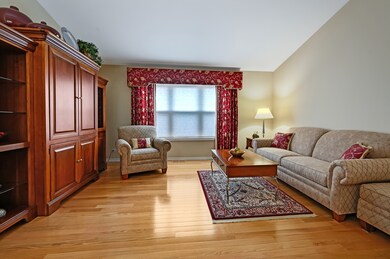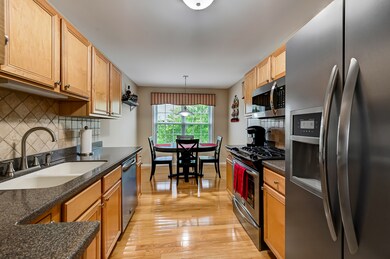
9405 Waterfall Glen Blvd Unit 143 Darien, IL 60561
Waterfall Glen NeighborhoodEstimated Value: $359,000 - $402,000
Highlights
- Deck
- Vaulted Ceiling
- Granite Countertops
- River Valley School Rated A-
- Wood Flooring
- Stainless Steel Appliances
About This Home
As of September 2023Light, open Waterfall Glen Townhouse in excellent condition ** Close to Forest Preserve walking & biking trails ** Open floor plan with vaulted ceilings on the upper level ** Hardwood Floors in the Living Room, DR and the Kitchen **bedroom carpet NEW (2019) ** engineered Hardwood floors NEW in 2019 on lower ** Kitchen has stainless steel appliances ** Lower level bath NEW (2019) with white adult height vanity, soft close cabinets & granite top ** All Windows replaced with Marvin Infinity low E glass windows ** Heatilator gas fireplace with stone finish ** Lennox air conditioner-Furnace & I comfort thermostat NEW (2017) **Kenmore Washer and dryer (2015) ** Hot water heater 2016 ** Deck recently painted ** Monthly HOA fees exterior maintenance, snow removal, lawn care and common insurance ** 2 Car garage with lots of shelves for storage ** Solar attic fan ** garage opener 2016. Beautifully maintained home!!
Last Agent to Sell the Property
RE/MAX Market License #475083640 Listed on: 07/13/2023

Townhouse Details
Home Type
- Townhome
Est. Annual Taxes
- $5,081
Year Built
- Built in 2000
Lot Details
- 3,049
HOA Fees
- $270 Monthly HOA Fees
Parking
- 2 Car Attached Garage
- Garage Transmitter
- Garage Door Opener
- Driveway
- Parking Included in Price
Home Design
- Brick Exterior Construction
- Asphalt Roof
- Concrete Perimeter Foundation
Interior Spaces
- 1,750 Sq Ft Home
- 2-Story Property
- Vaulted Ceiling
- Ceiling Fan
- Heatilator
- Gas Log Fireplace
- Replacement Windows
- Family Room with Fireplace
- Combination Dining and Living Room
- Storage
Kitchen
- Range
- Microwave
- Dishwasher
- Stainless Steel Appliances
- Granite Countertops
- Disposal
Flooring
- Wood
- Carpet
- Laminate
Bedrooms and Bathrooms
- 3 Bedrooms
- 3 Potential Bedrooms
- 2 Full Bathrooms
Laundry
- Laundry Room
- Dryer
- Washer
Home Security
Utilities
- Forced Air Heating and Cooling System
- Heating System Uses Natural Gas
- Lake Michigan Water
Additional Features
- Deck
- Lot Dimensions are 41 x 88
Listing and Financial Details
- Senior Tax Exemptions
- Homeowner Tax Exemptions
Community Details
Overview
- Association fees include insurance, exterior maintenance, lawn care, snow removal
- 4 Units
- Anyone Association, Phone Number (630) 985-2500
- Waterfall Glen Subdivision, Niagra Floorplan
- Property managed by MC Property Management
Recreation
- Park
- Bike Trail
Pet Policy
- Dogs and Cats Allowed
Security
- Resident Manager or Management On Site
- Storm Screens
Ownership History
Purchase Details
Home Financials for this Owner
Home Financials are based on the most recent Mortgage that was taken out on this home.Purchase Details
Home Financials for this Owner
Home Financials are based on the most recent Mortgage that was taken out on this home.Purchase Details
Home Financials for this Owner
Home Financials are based on the most recent Mortgage that was taken out on this home.Similar Homes in the area
Home Values in the Area
Average Home Value in this Area
Purchase History
| Date | Buyer | Sale Price | Title Company |
|---|---|---|---|
| Thomas M Morrell And Sharon A Morrell Declara | $355,000 | First American Title | |
| Marema Chris | $220,000 | Chicago Title Insurance Co | |
| Dicostanzo Anthony E | $191,500 | -- |
Mortgage History
| Date | Status | Borrower | Loan Amount |
|---|---|---|---|
| Previous Owner | Marema Chris R | $110,000 | |
| Previous Owner | Marema Chris | $101,000 | |
| Previous Owner | Dicostanzo Anthony E | $182,700 | |
| Previous Owner | Dicostanzo Anthony E | $181,300 | |
| Closed | Marema Chris | $97,000 |
Property History
| Date | Event | Price | Change | Sq Ft Price |
|---|---|---|---|---|
| 09/22/2023 09/22/23 | Sold | $355,000 | -1.4% | $203 / Sq Ft |
| 07/26/2023 07/26/23 | Pending | -- | -- | -- |
| 07/19/2023 07/19/23 | Price Changed | $359,900 | -2.7% | $206 / Sq Ft |
| 07/13/2023 07/13/23 | For Sale | $370,000 | -- | $211 / Sq Ft |
Tax History Compared to Growth
Tax History
| Year | Tax Paid | Tax Assessment Tax Assessment Total Assessment is a certain percentage of the fair market value that is determined by local assessors to be the total taxable value of land and additions on the property. | Land | Improvement |
|---|---|---|---|---|
| 2023 | $5,237 | $94,380 | $23,180 | $71,200 |
| 2022 | $5,081 | $88,530 | $21,740 | $66,790 |
| 2021 | $4,370 | $87,520 | $21,490 | $66,030 |
| 2020 | $4,897 | $85,780 | $21,060 | $64,720 |
| 2019 | $4,677 | $82,310 | $20,210 | $62,100 |
| 2018 | $3,694 | $76,210 | $18,710 | $57,500 |
| 2017 | $4,513 | $73,330 | $18,000 | $55,330 |
| 2016 | $4,568 | $69,990 | $17,180 | $52,810 |
| 2015 | $4,473 | $68,580 | $16,830 | $51,750 |
| 2014 | $4,401 | $66,680 | $16,360 | $50,320 |
| 2013 | $4,176 | $66,360 | $16,280 | $50,080 |
Agents Affiliated with this Home
-
Becky Marquardt

Seller's Agent in 2023
Becky Marquardt
RE/MAX
(630) 772-7500
6 in this area
65 Total Sales
-
Micah Kirstein

Buyer's Agent in 2023
Micah Kirstein
john greene Realtor
(630) 820-6500
1 in this area
204 Total Sales
Map
Source: Midwest Real Estate Data (MRED)
MLS Number: 11830247
APN: 10-05-405-073
- 9215 Waterfall Glen Blvd Unit 23
- 9213 Waterfall Glen Blvd Unit 2
- 8825 Robert Rd
- 2324 Dunmore Dr
- 9032 Lemont Rd
- 1916 Kimberly Ct
- 9014 Gloucester Rd
- 1640 Royal Oak Rd Unit 4
- 8305 Kearney Rd
- 1116 Woodcrest Dr
- 8885 Dryden St
- 1212 Gloucester Rd
- 8545 Lakeside Dr
- 1505 Old Oak Place
- 9013 Charing Cross Rd
- 8301 Cambridge Ct
- 2976 Hillside Ln
- 8315 Kearney Rd
- 1520 Chauser Ln
- 11S561 Saratoga Ave
- 9405 Waterfall Glen Blvd Unit 143
- 9403 Waterfall Glen Blvd
- 9401 Waterfall Glen Blvd Unit 141
- 9407 Waterfall Glen Blvd Unit 144
- 9413 Fountain Point Cir Unit 152
- 9415 Fountain Point Cir Unit 153
- 9411 Fountain Point Cir Unit 151
- 9417 Fountain Point Cir Unit 154
- 9451 Waterfall Glen Blvd Unit 191
- 9453 Waterfall Glen Blvd Unit 192
- 9423 Fountain Point Cir Unit 164
- 9421 Fountain Point Cir Unit 165
- 9425 Fountain Point Cir Unit 163
- 9427 Fountain Point Cir Unit 162
- 9455 Waterfall Glen Blvd Unit 193
- 9431 Fountain Point Cir Unit 171
- 9447 Fountain Point Cir Unit 184
- 9433 Fountain Point Cir Unit 172
- 9429 Fountain Point Cir
- 9445 Fountain Point Cir Unit 183

