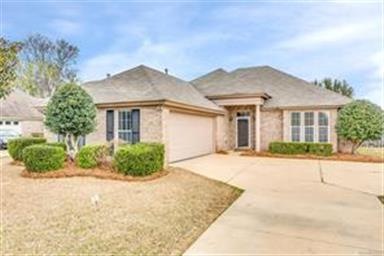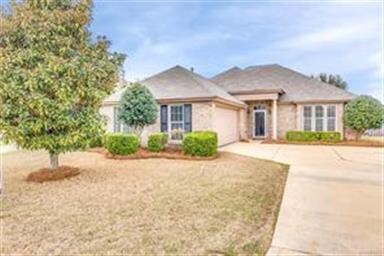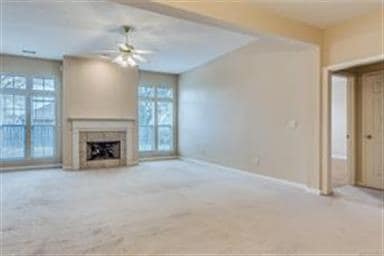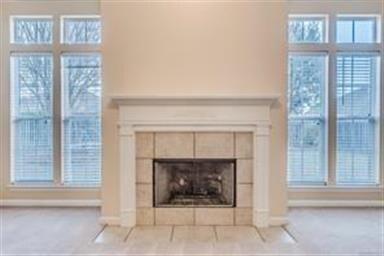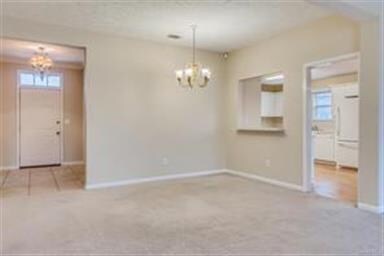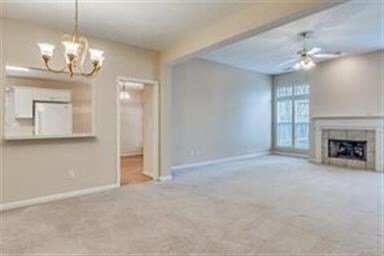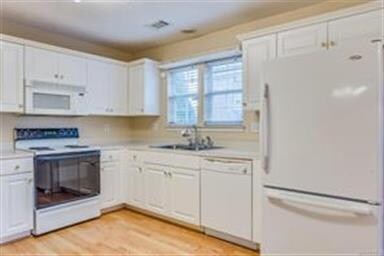
9406 Bristlecone Dr Montgomery, AL 36117
Outer East NeighborhoodEstimated Value: $259,720 - $268,000
Highlights
- Hydromassage or Jetted Bathtub
- 2 Car Attached Garage
- Double Vanity
- Covered patio or porch
- Double Pane Windows
- Walk-In Closet
About This Home
As of May 2018Like New! Move in Ready! Three Bedroom, Two Bathroom with attached 2 Car garage located in Deer Creek. New paint, New ROOF, New landscaping!!!! This home is full of charm. Enter and you are welcomed into a huge greatroom with volume ceiling, architectural windows, gas log fireplace and plush carpeting. Formal dining is only a few steps away and features a large pass through to the kitchen. Kitchen is very spacious and features lots of cabinet and counter space, large pantry, full appliance package to include refrigerator. Window over Kitchen sink to let the sunshine in! Breakfast room is also roomy with large picture window and exit door to covered patio for summer dining, the built-in barbecue grill will remain. Master Suite large enough to accommodate all of your bedroom pieces with smooth surface double vanity, jetted garden tub, separate tile shower, big walk-in closet and private water closet. Two large guestrooms share a guest bathroom. Laundry room with built-in cabinets and Washer and Dryer Remain. Out back you will find full privacy fenced backyard with plenty of room to run around! New Privacy fenced installed March 1, 2018. Attached 2 car garage. New landscaping in front and back!!! Don't miss this opportunity! Deer Creek offers Jr Olympic Swimming Pool, Zero Entry Wading Pool, Interactive Water Splash Park, Spacious Covered Pavilion, Lighted Tennis Courts, Fitness Center, Jogging/Walking Path, Stocked Fish Ponds, Playground, Clubhouse and Gated Entranced and Private Security.
Last Agent to Sell the Property
Pinnacle Group at KW Montg. License #0089552 Listed on: 03/01/2018
Home Details
Home Type
- Single Family
Est. Annual Taxes
- $1,060
Year Built
- Built in 1998
Lot Details
- Property is Fully Fenced
- Privacy Fence
HOA Fees
- $63 Monthly HOA Fees
Home Design
- Brick Exterior Construction
- Slab Foundation
- Ridge Vents on the Roof
Interior Spaces
- 1,781 Sq Ft Home
- 1-Story Property
- Ceiling height of 9 feet or more
- Ceiling Fan
- Gas Fireplace
- Double Pane Windows
- Blinds
- Insulated Doors
- Pull Down Stairs to Attic
- Fire and Smoke Detector
- Washer and Dryer Hookup
Kitchen
- Breakfast Bar
- Self-Cleaning Oven
- Electric Range
- Microwave
- Ice Maker
- Dishwasher
- Disposal
Flooring
- Wall to Wall Carpet
- Tile
- Vinyl
Bedrooms and Bathrooms
- 3 Bedrooms
- Walk-In Closet
- 2 Full Bathrooms
- Double Vanity
- Hydromassage or Jetted Bathtub
- Garden Bath
- Separate Shower
Parking
- 2 Car Attached Garage
- 1 Driveway Space
- Parking Pad
Outdoor Features
- Covered patio or porch
Schools
- Blount Elementary School
- Carr Middle School
- Park Crossing High School
Utilities
- Central Heating and Cooling System
- Gas Water Heater
- High Speed Internet
- Cable TV Available
Community Details
- Association fees include security
Listing and Financial Details
- Assessor Parcel Number 09-08-34-0-004-026.000
Ownership History
Purchase Details
Home Financials for this Owner
Home Financials are based on the most recent Mortgage that was taken out on this home.Purchase Details
Home Financials for this Owner
Home Financials are based on the most recent Mortgage that was taken out on this home.Purchase Details
Home Financials for this Owner
Home Financials are based on the most recent Mortgage that was taken out on this home.Similar Homes in Montgomery, AL
Home Values in the Area
Average Home Value in this Area
Purchase History
| Date | Buyer | Sale Price | Title Company |
|---|---|---|---|
| Zhao Yonghua | $183,500 | None Available | |
| Bergren Scott Eric | $197,000 | None Available | |
| Scanlon John Henry | -- | -- |
Mortgage History
| Date | Status | Borrower | Loan Amount |
|---|---|---|---|
| Open | Zhao Yonghua | $155,450 | |
| Closed | Zhao Yonghua | $165,150 | |
| Previous Owner | Bergren Scott Eric | $203,229 | |
| Previous Owner | Bergren Scott Eric | $201,235 | |
| Previous Owner | Scanlon John Henry | $133,900 |
Property History
| Date | Event | Price | Change | Sq Ft Price |
|---|---|---|---|---|
| 05/23/2018 05/23/18 | Sold | $183,500 | -5.9% | $103 / Sq Ft |
| 05/23/2018 05/23/18 | Pending | -- | -- | -- |
| 03/01/2018 03/01/18 | For Sale | $195,000 | -- | $109 / Sq Ft |
Tax History Compared to Growth
Tax History
| Year | Tax Paid | Tax Assessment Tax Assessment Total Assessment is a certain percentage of the fair market value that is determined by local assessors to be the total taxable value of land and additions on the property. | Land | Improvement |
|---|---|---|---|---|
| 2024 | $1,060 | $22,500 | $3,500 | $19,000 |
| 2023 | $1,060 | $22,150 | $3,500 | $18,650 |
| 2022 | $665 | $19,340 | $3,500 | $15,840 |
| 2021 | $610 | $17,840 | $0 | $0 |
| 2020 | $614 | $17,940 | $3,500 | $14,440 |
| 2019 | $601 | $17,570 | $3,500 | $14,070 |
| 2018 | $624 | $17,090 | $3,500 | $13,590 |
| 2017 | $569 | $33,400 | $7,000 | $26,400 |
| 2014 | $578 | $16,950 | $3,500 | $13,450 |
| 2013 | -- | $17,510 | $4,500 | $13,010 |
Agents Affiliated with this Home
-
Tammitha Prince

Seller's Agent in 2018
Tammitha Prince
Pinnacle Group at KW Montg.
(334) 612-1061
24 in this area
169 Total Sales
-
Lily Moore

Buyer's Agent in 2018
Lily Moore
Lokation Real Estate LLC.
(334) 399-9229
43 in this area
71 Total Sales
Map
Source: Montgomery Area Association of REALTORS®
MLS Number: 428998
APN: 09-08-34-0-004-026.000
- 9685 Greythorne Way
- 9500 Greythorne Ct
- 1207 Stafford Dr
- 8531 Pipit Ct
- 8731 Carillion Place
- 1315 Richton Rd
- 1201 Hallwood Ln
- 8742 Polo Ridge
- 1516 Hallwood Ln
- 8900 Stoneridge Place
- 1506 Melissa Ln
- 9206 Harrington Cir
- 8745 Hallwood Dr
- 8740 Hallwood Dr
- 8849 Ashland Park Place
- 8820 Andress Ct
- 1468 Prairie Oak Dr
- 8643 Hearthstone Dr
- 8859 Broderick St
- 8901 Caraway Ln
- 9406 Bristlecone Dr
- 9400 Bristlecone Dr
- 9412 Bristlecone Dr
- 9348 Bristlecone Dr
- 9418 Bristlecone Dr
- 9343 Wrens Way
- 8700 Wildbriar Ln
- 9337 Wrens Way
- 9349 Wrens Way
- 9342 Bristlecone Dr
- 9424 Bristlecone Dr
- 9413 Bristlecone Dr
- 8706 Wildbriar Ln
- 9355 Wrens Way
- 8701 Wildbriar Ln
- 9331 Wrens Way
- 9430 Bristlecone Dr
- 9336 Bristlecone Dr
- 9419 Bristlecone Dr
- 8707 Wildbriar Ln
