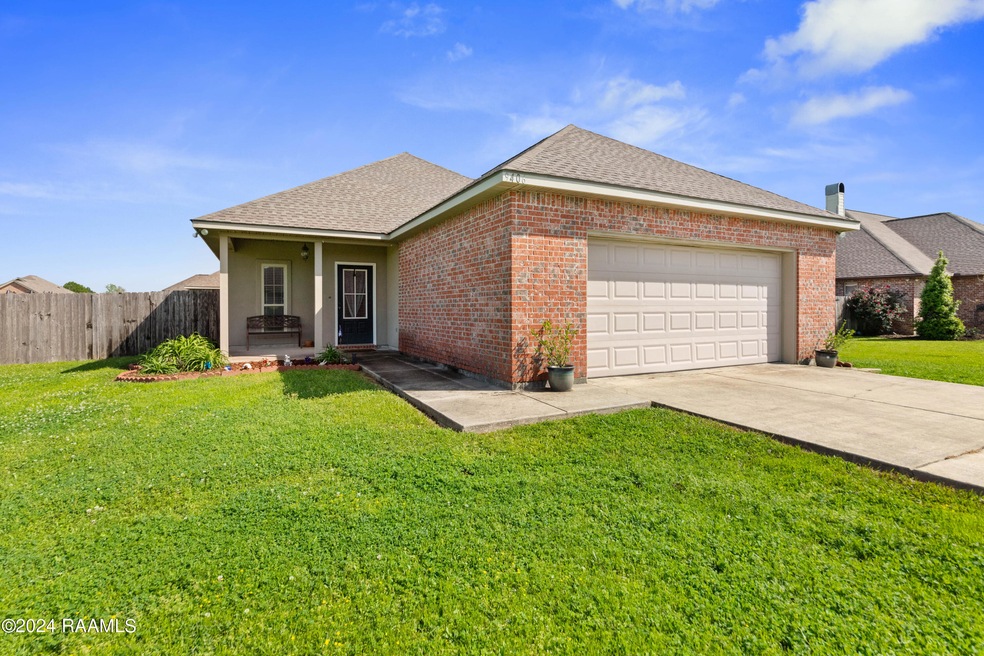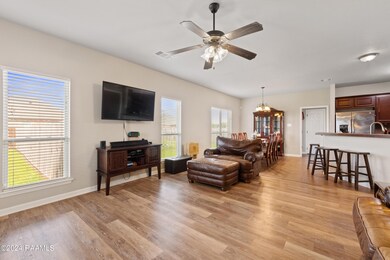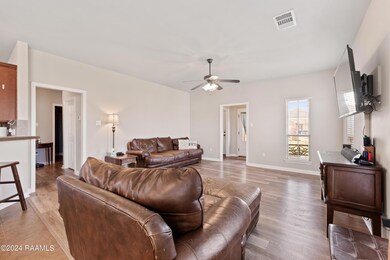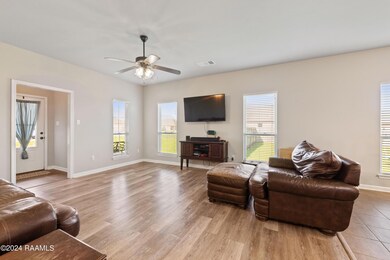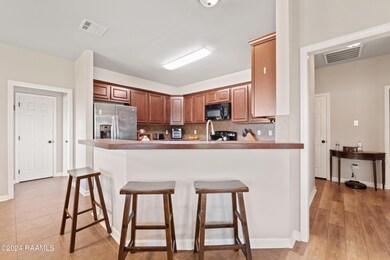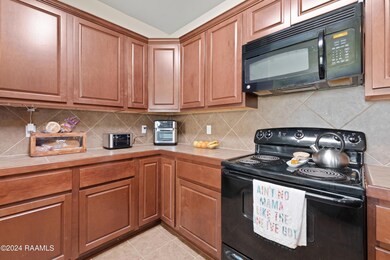
9406 Garrett Rd Maurice, LA 70555
Estimated Value: $218,496 - $226,000
Highlights
- Traditional Architecture
- High Ceiling
- Double Vanity
- Cecil Picard Elementary School at Maurice Rated A-
- Covered patio or porch
- Walk-In Closet
About This Home
As of May 2024Looking for country living but would like to have some neighbors? This is the home for you. Three bedroom/two bath home set on a large 121x131 lot. Plenty of space to park a boat, trailer or any other big toys! Large living room with tons of natural light. Kitchen has lots of cabinets and counter space. Split floorplan with spacious size rooms. Huge backyard gives room for so many options! Call today to have your Dreams Delivered.
Last Agent to Sell the Property
Dwight Andrus Real Estate Agency, LLC License #995712061 Listed on: 03/27/2024
Last Buyer's Agent
Tammy Weil
Coldwell Banker Pelican R.E.
Home Details
Home Type
- Single Family
Est. Annual Taxes
- $946
Year Built
- Built in 2011
Lot Details
- 0.36 Acre Lot
- Lot Dimensions are 121 x 131
- Gated Home
- Property is Fully Fenced
- Privacy Fence
- Wood Fence
- Level Lot
- Back Yard
Parking
- 2 Car Garage
- Garage Door Opener
Home Design
- Traditional Architecture
- Brick Exterior Construction
- Slab Foundation
- Frame Construction
- Composition Roof
- Vinyl Siding
- Synthetic Stucco Exterior
Interior Spaces
- 1,593 Sq Ft Home
- 1-Story Property
- High Ceiling
- Ceiling Fan
- Window Treatments
- Washer and Electric Dryer Hookup
Kitchen
- Stove
- Microwave
- Plumbed For Ice Maker
- Dishwasher
- Tile Countertops
- Cultured Marble Countertops
- Disposal
Flooring
- Carpet
- Tile
- Vinyl Plank
Bedrooms and Bathrooms
- 3 Bedrooms
- Walk-In Closet
- 2 Full Bathrooms
- Double Vanity
Home Security
- Security System Owned
- Fire and Smoke Detector
Outdoor Features
- Covered patio or porch
- Exterior Lighting
Schools
- Cecil Picard Elementary School
- North Vermilion Middle School
- North Vermilion High School
Utilities
- Central Heating and Cooling System
- Cable TV Available
Community Details
- Victoria Manor Subdivision
Listing and Financial Details
- Tax Lot 22
Ownership History
Purchase Details
Similar Homes in Maurice, LA
Home Values in the Area
Average Home Value in this Area
Purchase History
| Date | Buyer | Sale Price | Title Company |
|---|---|---|---|
| Champagne Buddy Wayne | $146,700 | -- |
Property History
| Date | Event | Price | Change | Sq Ft Price |
|---|---|---|---|---|
| 05/31/2024 05/31/24 | Sold | -- | -- | -- |
| 05/02/2024 05/02/24 | Pending | -- | -- | -- |
| 03/27/2024 03/27/24 | For Sale | $230,000 | +39.4% | $144 / Sq Ft |
| 11/20/2014 11/20/14 | Sold | -- | -- | -- |
| 09/30/2014 09/30/14 | Pending | -- | -- | -- |
| 07/15/2014 07/15/14 | For Sale | $165,000 | -- | $104 / Sq Ft |
Tax History Compared to Growth
Tax History
| Year | Tax Paid | Tax Assessment Tax Assessment Total Assessment is a certain percentage of the fair market value that is determined by local assessors to be the total taxable value of land and additions on the property. | Land | Improvement |
|---|---|---|---|---|
| 2024 | $946 | $18,158 | $2,730 | $15,428 |
| 2023 | $830 | $16,500 | $2,475 | $14,025 |
| 2022 | $1,486 | $16,500 | $2,475 | $14,025 |
| 2021 | $1,486 | $16,500 | $2,475 | $14,025 |
| 2020 | $1,486 | $16,500 | $2,475 | $14,025 |
| 2019 | $1,344 | $15,000 | $2,250 | $12,750 |
| 2018 | $1,352 | $15,000 | $2,250 | $12,750 |
| 2017 | $1,311 | $15,000 | $2,250 | $12,750 |
| 2016 | $1,311 | $15,000 | $2,250 | $12,750 |
| 2015 | $1,269 | $14,450 | $1,700 | $12,750 |
| 2014 | $1,287 | $14,450 | $1,700 | $12,750 |
| 2013 | $1,293 | $14,450 | $1,700 | $12,750 |
Agents Affiliated with this Home
-
Dawn Williams-Deare
D
Seller's Agent in 2024
Dawn Williams-Deare
Dwight Andrus Real Estate Agency, LLC
(337) 654-1668
100 Total Sales
-
T
Buyer's Agent in 2024
Tammy Weil
Coldwell Banker Pelican R.E.
-
R
Seller's Agent in 2014
Robert Thomson
Real Estate de Louisiane
-
B
Seller Co-Listing Agent in 2014
Bevely Thomson
Real Estate de Louisiane
-
T
Buyer's Agent in 2014
Tory Matthews
ERA Stirling Properties
Map
Source: REALTOR® Association of Acadiana
MLS Number: 24002968
APN: RM025040
- Tbd Beau Rd
- 6070 Hwy 167 Unit 4
- 5969 Kennel Rd
- 5600 Beau Rd
- 0 Beau Rd
- 10915 Harris Ln
- 116 Augustin Dr
- Tbd La Hwy 699
- 000 La Hwy 699
- 3912 Chemin Belle Terre
- 3909 Chemin Belle Terre
- 11437 Twin Oaks Cir
- 3907 Chemin Belle Terre
- 9241 Garrett Rd
- 9243 Garrett Rd
- 9239 Garrett Rd
- 9235 Garrett Rd
- 3911 Chemin Belle Terre
- 3910 Chemin Belle Terre
- Tbd W Etienne Rd Unit 5
