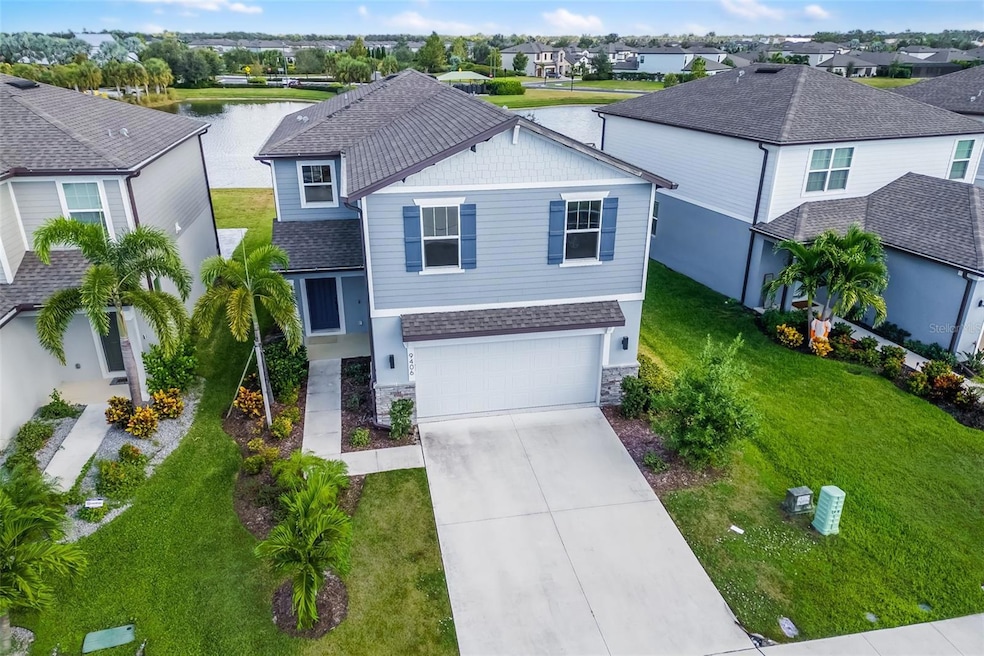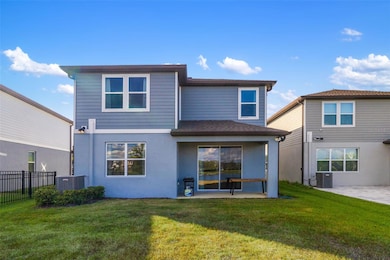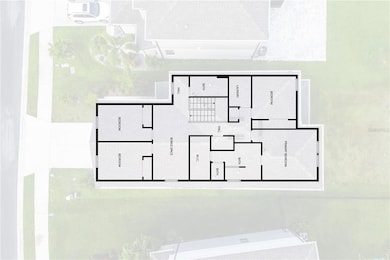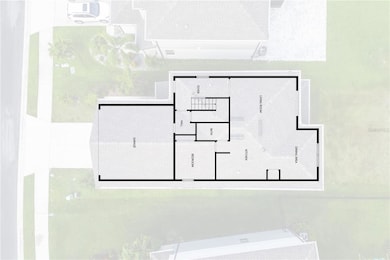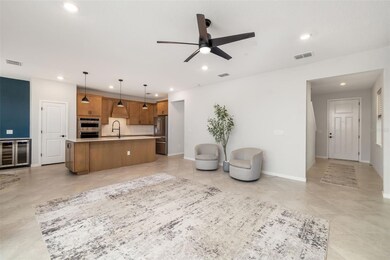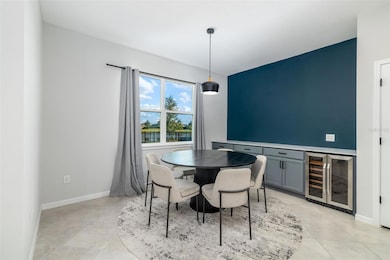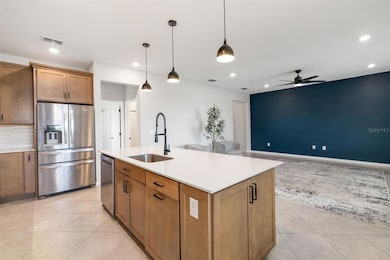
9406 Lamine Way Parrish, FL 34219
North River Ranch NeighborhoodEstimated payment $2,517/month
Highlights
- Water Views
- Clubhouse
- Stone Countertops
- Fitness Center
- Loft
- Wine Refrigerator
About This Home
Short Sale. Discover the perfect blend of beauty, comfort, and community in this stunning 5 bedroom, 3 bath home located in Brightwood at North River Ranch, one of Parrish’s most desirable neighborhoods. From the moment you arrive, you’ll feel right at home surrounded by resort style amenities and a welcoming atmosphere that makes every day feel like a getaway. Just minutes from I75, this location offers easy access to Tampa, St. Pete, and Sarasota, plus nearby conveniences including a future hospital, churches, restaurants, clothing stores, and a grocery store less than a mile away. Inside Brightwood, life moves at your pace. Enjoy a 4100 sq. ft. clubhouse, sparkling resort style pool, outdoor Avid FitPod, and a fully equipped fitness center. Have fun in the screened game room, unwind by the firepit under Florida’s starry skies, or gather with friends and neighbors around the community table. This is more than a home — it’s a lifestyle. Come experience why Brightwood at North River Ranch is truly the place to live.
Listing Agent
WILSON & WILSON GROUP INC Brokerage Phone: 941-809-3470 License #3544369 Listed on: 10/23/2025
Home Details
Home Type
- Single Family
Est. Annual Taxes
- $2,340
Year Built
- Built in 2022
Lot Details
- 5,458 Sq Ft Lot
- South Facing Home
HOA Fees
- $9 Monthly HOA Fees
Parking
- 2 Car Attached Garage
- Driveway
Home Design
- Bi-Level Home
- Slab Foundation
- Shingle Roof
- Block Exterior
- Stucco
Interior Spaces
- 2,622 Sq Ft Home
- Bar Fridge
- Ceiling Fan
- Blinds
- Living Room
- Loft
- Water Views
- Hurricane or Storm Shutters
Kitchen
- Eat-In Kitchen
- Built-In Convection Oven
- Cooktop with Range Hood
- Recirculated Exhaust Fan
- Microwave
- Freezer
- Ice Maker
- Dishwasher
- Wine Refrigerator
- Stone Countertops
- Disposal
Flooring
- Carpet
- Ceramic Tile
Bedrooms and Bathrooms
- 5 Bedrooms
- Primary Bedroom Upstairs
- Split Bedroom Floorplan
- En-Suite Bathroom
- Walk-In Closet
- 3 Full Bathrooms
- Shower Only
Laundry
- Laundry Room
- Laundry on upper level
Schools
- Barbara A. Harvey Elementary School
- Buffalo Creek Middle School
- Parrish Community High School
Utilities
- Central Air
- Heating Available
- Vented Exhaust Fan
- Thermostat
- Electric Water Heater
- Cable TV Available
Additional Features
- Reclaimed Water Irrigation System
- Rear Porch
Listing and Financial Details
- Visit Down Payment Resource Website
- Tax Lot 175
- Assessor Parcel Number 401934959
- $2,200 per year additional tax assessments
Community Details
Overview
- Association fees include pool, management
- Castle Group/Michelle Beedie Association, Phone Number (239) 444-6256
- Visit Association Website
- Built by Pulte Homes
- North River Ranch Ph Ic & Id West Subdivision, Talon Floorplan
- North River Ranch Community
- The community has rules related to building or community restrictions
Amenities
- Clubhouse
Recreation
- Community Playground
- Fitness Center
- Community Pool
- Park
- Dog Park
- Trails
Map
Home Values in the Area
Average Home Value in this Area
Tax History
| Year | Tax Paid | Tax Assessment Tax Assessment Total Assessment is a certain percentage of the fair market value that is determined by local assessors to be the total taxable value of land and additions on the property. | Land | Improvement |
|---|---|---|---|---|
| 2025 | $7,201 | $389,216 | $40,800 | $348,416 |
| 2024 | $7,201 | $408,216 | -- | -- |
| 2023 | $7,201 | $396,326 | $40,800 | $355,526 |
| 2022 | $2,356 | $4,275 | $4,275 | $0 |
Property History
| Date | Event | Price | List to Sale | Price per Sq Ft |
|---|---|---|---|---|
| 10/23/2025 10/23/25 | For Sale | $438,000 | -- | $167 / Sq Ft |
Purchase History
| Date | Type | Sale Price | Title Company |
|---|---|---|---|
| Special Warranty Deed | $467,200 | Pgp Title | |
| Special Warranty Deed | $554,000 | Attorney |
Mortgage History
| Date | Status | Loan Amount | Loan Type |
|---|---|---|---|
| Open | $467,160 | VA |
About the Listing Agent

Hello, I'm David Wilson, a dedicated real estate professional with deep roots in Sarasota & Manatee counties. Coming from a family that has been immersed in local real estate for over 25 years, I have a profound understanding of this vibrant market and a passion for helping clients achieve their real estate dreams.
With an average of listings going under contract faster than other homes, I pride myself on delivering results quickly & efficiently. Leveraging Zillow-owned Showing Time
David's Other Listings
Source: Stellar MLS
MLS Number: A4669378
APN: 4019-3495-9
- 9528 Lamine Way
- 8916 Isabella Cir
- 11430 Gallatin Trail
- 9109 Warm Springs Cir
- 9259 Warm Springs Cir
- 9125 Warm Springs Cir
- 11604 Little River Way
- 11636 Middle Fork Way
- 8985 Royal River Cir
- 9189 Royal River Cir
- 10027 Cross River Trail
- 10031 Cross River Trail
- 11769 Little River Way
- 10054 Cross River Trail
- 10038 Cross River Trail
- 10112 Cross River Trail
- 10120 Cross River Trail
- 10972 Bluestem Cove
- 9990 Cross River Trail
- 11509 Great Brook Ln
- 11512 Gallatin Trail
- 9256 Royal River Cir
- 8985 Royal River Cir
- 11230 High Noon Trail
- 9183 Sandy Bluffs Cir
- 10011 Longmeadow Ave
- 8684 Canyon Creek Trail
- 9104 Sandy Bluffs Cir
- 11682 Bluestone Ct
- 8561 Canyon Creek Trail Unit L
- 8443 Canyon Creek Trail
- 10209 Kalamazoo Place
- 10163 Daybreak Glen
- 7823 110th Ave E
- 10008 Last Light Glen
- 12216 Nantahala Run
- 10215 Charlotte Dr
- 10744 Chippewa Dr
- 10634 Chippewa Dr
- 10239 Charlotte Dr
