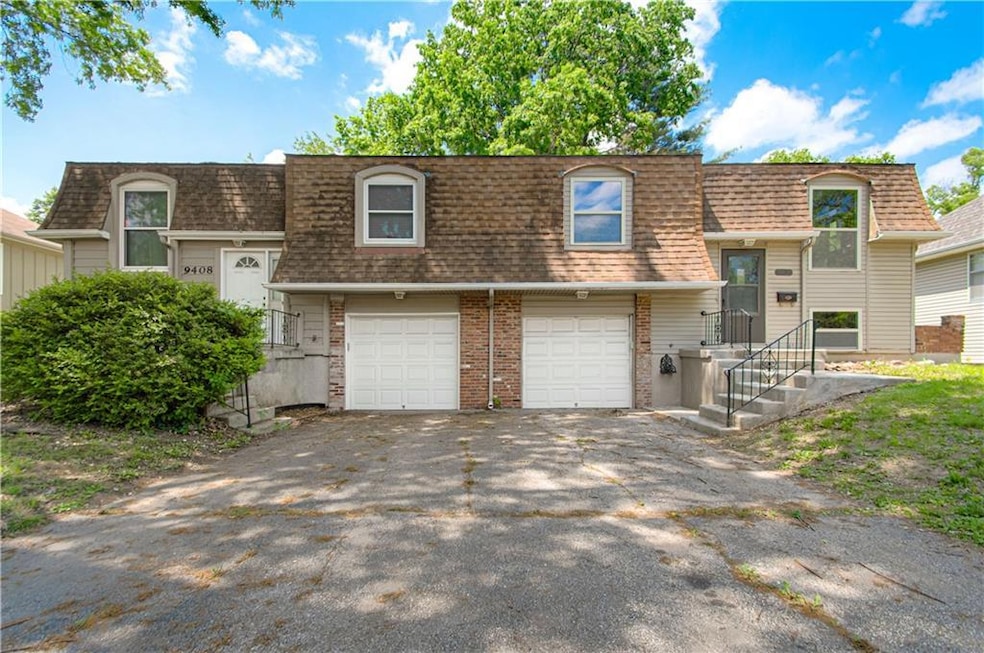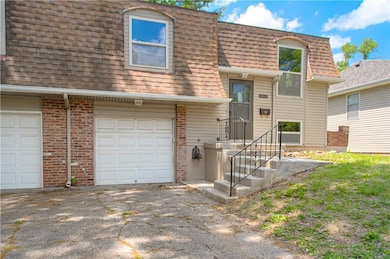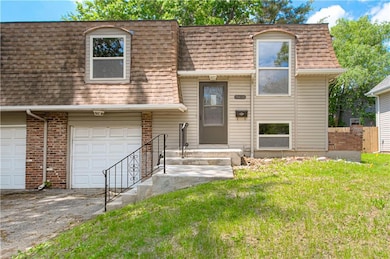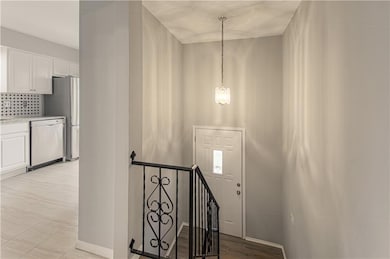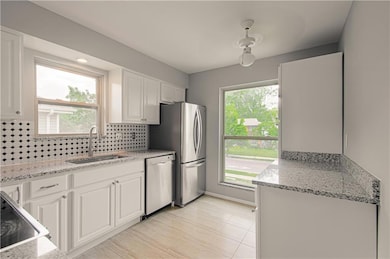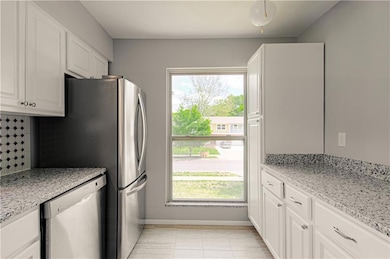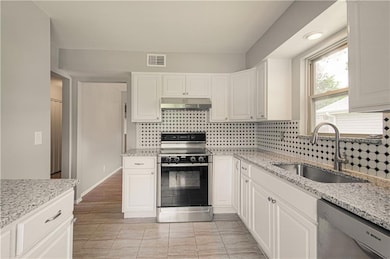
9406 Switzer St Overland Park, KS 66214
Elmhurst NeighborhoodEstimated payment $1,768/month
Highlights
- Recreation Room
- Traditional Architecture
- No HOA
- Shawnee Mission West High School Rated A-
- 1 Fireplace
- 1 Car Attached Garage
About This Home
BACK ON MARKET AT NO FAULT TO SELLER!! Move in ready 4 bed 2 bathroom in Overland Park! This half duplex has multiple living spaces, one on the main level and one in the basement with a fireplace, the home has a traditional floorplan with good sized rooms, an updated kitchen with granite countertops and stainless steel appliances, formal dining room, 2 full bathroom, fresh interior paint, updated flooring, good sized backyard, great location close to schools, restaurants and shops! Great highway access! Won’t last long!
Listing Agent
Compass Realty Group Brokerage Phone: 913-709-5502 License #2014032728 Listed on: 05/16/2025

Townhouse Details
Home Type
- Townhome
Est. Annual Taxes
- $2,325
Year Built
- Built in 1971
Lot Details
- 4,792 Sq Ft Lot
Parking
- 1 Car Attached Garage
- Front Facing Garage
Home Design
- Half Duplex
- Traditional Architecture
- Split Level Home
- Composition Roof
Interior Spaces
- 1 Fireplace
- Family Room
- Combination Dining and Living Room
- Recreation Room
- Eat-In Kitchen
Bedrooms and Bathrooms
- 4 Bedrooms
- 2 Full Bathrooms
Finished Basement
- Garage Access
- Bedroom in Basement
- Laundry in Basement
Schools
- Pawnee Elementary School
- Sm West High School
Utilities
- Central Air
- Heating System Uses Natural Gas
Community Details
- No Home Owners Association
- Wellington Sq. Subdivision
Listing and Financial Details
- Assessor Parcel Number NP88600006 0016A
- $0 special tax assessment
Map
Home Values in the Area
Average Home Value in this Area
Tax History
| Year | Tax Paid | Tax Assessment Tax Assessment Total Assessment is a certain percentage of the fair market value that is determined by local assessors to be the total taxable value of land and additions on the property. | Land | Improvement |
|---|---|---|---|---|
| 2024 | $2,326 | $24,668 | $4,078 | $20,590 |
| 2023 | $2,276 | $23,495 | $4,078 | $19,417 |
| 2022 | $1,969 | $20,516 | $4,078 | $16,438 |
| 2021 | $1,833 | $17,997 | $3,398 | $14,599 |
| 2020 | $1,725 | $16,974 | $2,614 | $14,360 |
| 2019 | $1,719 | $16,928 | $2,124 | $14,804 |
| 2018 | $1,585 | $15,548 | $2,124 | $13,424 |
| 2017 | $1,460 | $14,110 | $2,124 | $11,986 |
| 2016 | $1,308 | $12,454 | $2,124 | $10,330 |
| 2015 | $1,209 | $11,787 | $2,124 | $9,663 |
| 2013 | -- | $11,028 | $2,124 | $8,904 |
Property History
| Date | Event | Price | Change | Sq Ft Price |
|---|---|---|---|---|
| 06/24/2025 06/24/25 | Price Changed | $284,950 | -0.9% | $190 / Sq Ft |
| 06/11/2025 06/11/25 | Price Changed | $287,555 | -0.8% | $192 / Sq Ft |
| 06/03/2025 06/03/25 | Price Changed | $289,950 | -1.7% | $194 / Sq Ft |
| 05/28/2025 05/28/25 | Price Changed | $294,950 | -1.7% | $197 / Sq Ft |
| 05/27/2025 05/27/25 | For Sale | $299,950 | 0.0% | $201 / Sq Ft |
| 05/22/2025 05/22/25 | Pending | -- | -- | -- |
| 05/16/2025 05/16/25 | For Sale | $299,950 | -- | $201 / Sq Ft |
Purchase History
| Date | Type | Sale Price | Title Company |
|---|---|---|---|
| Warranty Deed | -- | Platinum Title | |
| Warranty Deed | -- | Platinum Title Llc | |
| Warranty Deed | -- | Chicago Title Insurance Co |
Mortgage History
| Date | Status | Loan Amount | Loan Type |
|---|---|---|---|
| Previous Owner | $91,200 | Purchase Money Mortgage |
Similar Homes in Overland Park, KS
Source: Heartland MLS
MLS Number: 2550161
APN: NP88600006-0016A
- 9410 Taylor Dr
- 10017 W 95th St
- 10319 W 92nd Place
- 9559 Perry Ln
- 10240 W 96th Terrace Unit B
- 9626 Perry Ln Unit D
- 10219 W 96th Terrace
- 9444 Connell Dr
- 9415 Bluejacket St
- 10806 W 96th St
- 9707 W 92nd Terrace
- 9101 Wedd St
- 9425 Carter Dr
- 10902 W 96th Terrace
- 9818 Melrose St
- 9024 Wedd St
- 9121 Hayes Dr
- 10807 W 98th St
- 11016 W 96th Terrace
- 9303 Hayes Dr
- 9702 W 93rd St
- 9130 Grant Ln
- 8951 Reeder St
- 9006 Grandview Dr
- 9550-9634 W 87th St
- 9500-9518 W 87th St
- 9670 Halsey St
- 12445 W 97th Terrace
- 8100 Perry St
- 10244 Caenen Dr
- 9112 Robinson St
- 8514 Monrovia St
- 11501 W 81st St
- 8015 Lenexa Dr
- 8000-10244 W Perry St
- 8710 W 106th Terrace
- 12727 W 101st St
- 12701 W 88th Cir
- 8201 Quivira Rd
- 9400 W 81st St
