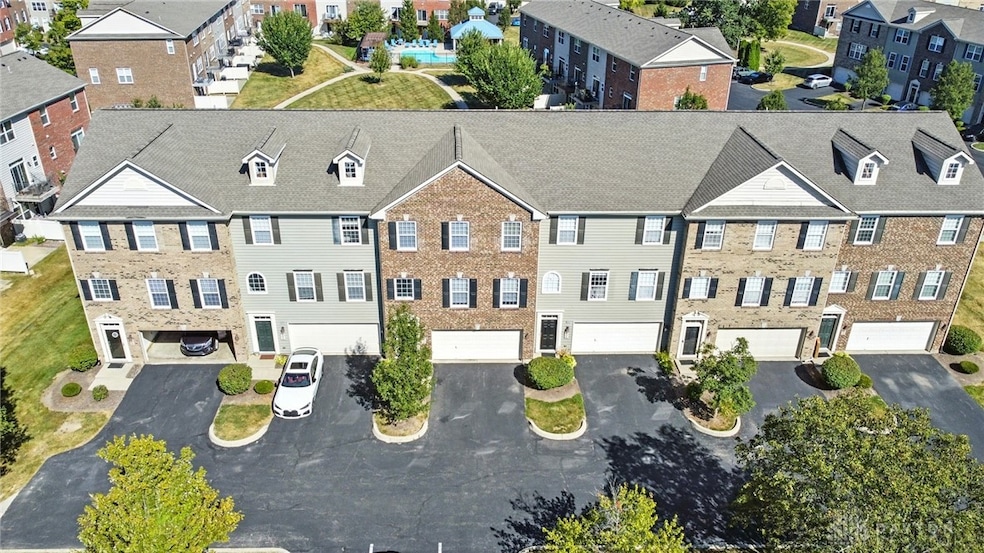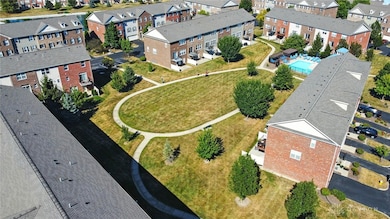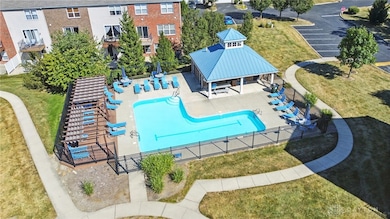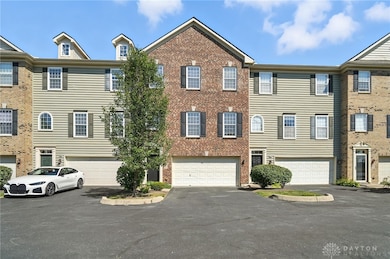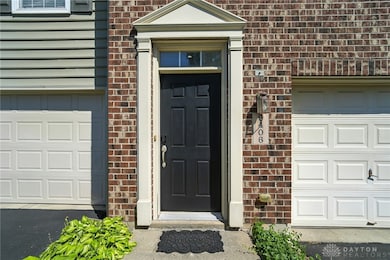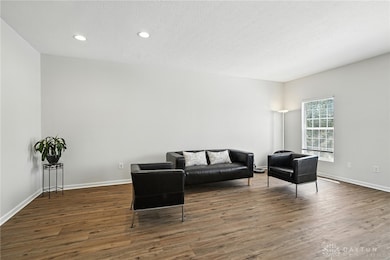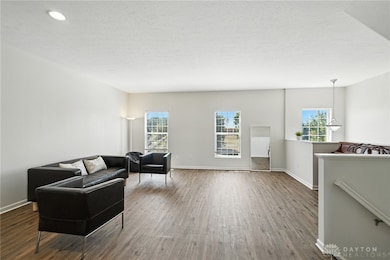9406 Tahoe Dr Unit 19406 Dayton, OH 45458
Estimated payment $2,448/month
Highlights
- In Ground Pool
- Deck
- 2 Car Attached Garage
- Primary Village North Rated A
- Cathedral Ceiling
- Double Pane Windows
About This Home
Very clean and spacious townhouse offering approximately 2,625 sq. ft. of living space with 3 bedrooms, 3.5 baths, and a 2-car attached garage. This stylish, maintenance-free home features an open floor plan, 9-ft ceilings, and vaulted 3rd-floor ceilings. The second-level deck overlooks the open view of community pool, while the finished walk-out lower-level family room includes a full bath and patio access. The master suite offers walk-in closet, a full bath with double vanities, and a shower and tub. Laundry room off master suite for your convenience. All appliances—including washer and dryer—stay with the home. Extra guest parking is conveniently located right in front of the unit. Recent Updates :Freshly painted interior, New carpet and LVP flooring throughout (2025) Brand new range, microwave, dishwasher, and refrigerator (2025) Garbage disposal (2019) Water heater (2018)
The monthly condo fee of $479.06 includes use of the swimming pool, landscaping, common area maintenance, building hazard insurance, and water—an added value since most condo dues do not cover water bills. Close to I-75, I-675, Austin Landing, Dayton Mall, Yankee Golf Club, Downtown Centerville, Stubbs Park, and the library. Located in Centerville Schools with no city income tax.
The seller has truly loved living in this condo but must relocate due to a job transfer. Don’t miss this opportunity to own a beautifully updated and move-in ready townhouse!
Listing Agent
Young Kim Realty Brokerage Phone: (937) 545-2126 License #0000265017 Listed on: 08/29/2025
Property Details
Home Type
- Condominium
Est. Annual Taxes
- $5,411
Year Built
- 2005
HOA Fees
- $479 Monthly HOA Fees
Parking
- 2 Car Attached Garage
- Garage Door Opener
Home Design
- Brick Exterior Construction
Interior Spaces
- 2,625 Sq Ft Home
- 2-Story Property
- Cathedral Ceiling
- Ceiling Fan
- Gas Fireplace
- Double Pane Windows
- Double Hung Windows
Kitchen
- Range
- Microwave
- Dishwasher
- Disposal
Bedrooms and Bathrooms
- 3 Bedrooms
- Walk-In Closet
- Bathroom on Main Level
Laundry
- Dryer
- Washer
Finished Basement
- Walk-Out Basement
- Basement Fills Entire Space Under The House
Outdoor Features
- In Ground Pool
- Deck
- Patio
Utilities
- Forced Air Heating and Cooling System
- Heating System Uses Natural Gas
- Gas Water Heater
- High Speed Internet
- Cable TV Available
Community Details
- Association fees include management, clubhouse, insurance, ground maintenance, playground, pool(s), snow removal, water
- Apple Property Management Association, Phone Number (937) 291-1740
- Twin Lakes West Condo Subdivision
Listing and Financial Details
- Assessor Parcel Number O67-51436-0004
Map
Home Values in the Area
Average Home Value in this Area
Tax History
| Year | Tax Paid | Tax Assessment Tax Assessment Total Assessment is a certain percentage of the fair market value that is determined by local assessors to be the total taxable value of land and additions on the property. | Land | Improvement |
|---|---|---|---|---|
| 2024 | $5,411 | $87,750 | $12,600 | $75,150 |
| 2023 | $5,411 | $87,750 | $12,600 | $75,150 |
| 2022 | $5,698 | $73,130 | $10,500 | $62,630 |
| 2021 | $5,714 | $73,130 | $10,500 | $62,630 |
| 2020 | $5,706 | $73,130 | $10,500 | $62,630 |
| 2019 | $5,704 | $65,330 | $10,500 | $54,830 |
| 2018 | $5,095 | $65,330 | $10,500 | $54,830 |
| 2017 | $5,019 | $65,330 | $10,500 | $54,830 |
| 2016 | $5,325 | $65,330 | $10,500 | $54,830 |
| 2015 | $5,238 | $65,330 | $10,500 | $54,830 |
| 2014 | $5,238 | $65,330 | $10,500 | $54,830 |
| 2012 | -- | $66,300 | $14,620 | $51,680 |
Property History
| Date | Event | Price | List to Sale | Price per Sq Ft |
|---|---|---|---|---|
| 11/07/2025 11/07/25 | Price Changed | $287,900 | -0.4% | $110 / Sq Ft |
| 10/31/2025 10/31/25 | Price Changed | $289,000 | -0.3% | $110 / Sq Ft |
| 10/10/2025 10/10/25 | Price Changed | $290,000 | -1.5% | $110 / Sq Ft |
| 09/19/2025 09/19/25 | Price Changed | $294,500 | -1.8% | $112 / Sq Ft |
| 08/29/2025 08/29/25 | For Sale | $299,900 | -- | $114 / Sq Ft |
Purchase History
| Date | Type | Sale Price | Title Company |
|---|---|---|---|
| Corporate Deed | $165,000 | Ohio Title Corporation | |
| Sheriffs Deed | $130,000 | None Available | |
| Warranty Deed | $199,900 | None Available |
Mortgage History
| Date | Status | Loan Amount | Loan Type |
|---|---|---|---|
| Open | $132,000 | New Conventional | |
| Previous Owner | $39,975 | Stand Alone Second | |
| Previous Owner | $159,900 | Purchase Money Mortgage |
Source: Dayton REALTORS®
MLS Number: 942283
APN: O67-51436-0004
- 1794 Placid Dr
- 9604 Tahoe Dr
- 9588 Tahoe Dr
- 9540 Tahoe Dr
- 9515 Tahoe Dr
- 9553 Tahoe Dr
- 9251 Great Lakes Cir Unit 59251
- 9235 Great Lakes Cir Unit 69235
- 1591 Watermark Ct Unit 241591
- 9372 Parkside Dr
- 2115 Autumn Haze Trail
- 1573 Watermark Ct Unit 221573
- 9475 Copperton Dr
- 1875 Waterstone Blvd Unit 312
- 9607 Olde Georgetown
- 9036 Waterway Ct Unit 149036
- 1739 Waterstone Blvd Unit 208
- 1963 Waterstone Blvd Unit 104
- 1565 Silverlake Dr
- 9528 Summer Wind Trail
- 9581 Tahoe Dr
- 9235 Great Lakes Cir Unit 69235
- 2031 Beth Ann Way
- 9366 Captiva Bay Dr Unit 9366
- 9352 Captiva Bay Dr Unit 9352
- 2555 Lonesome Pine Dr
- 1570 Spinnaker Way
- 1500 Finger Lakes
- 1502 Spinnaker Way
- 2480 Foxhill Dr
- 3091 Sagebrook Dr
- 1147 Captains Bridge
- 8892 Fox Glove Way
- 8496 Woodgrove Dr
- 1144 Timbertrail Ct Unit 141144
- 2088 Hatteras Ct
- 2550 Steeplechase Dr
- 1551 Causeway Dr
- 8324 Millwheel Dr
- 9600 Summit Point Dr
