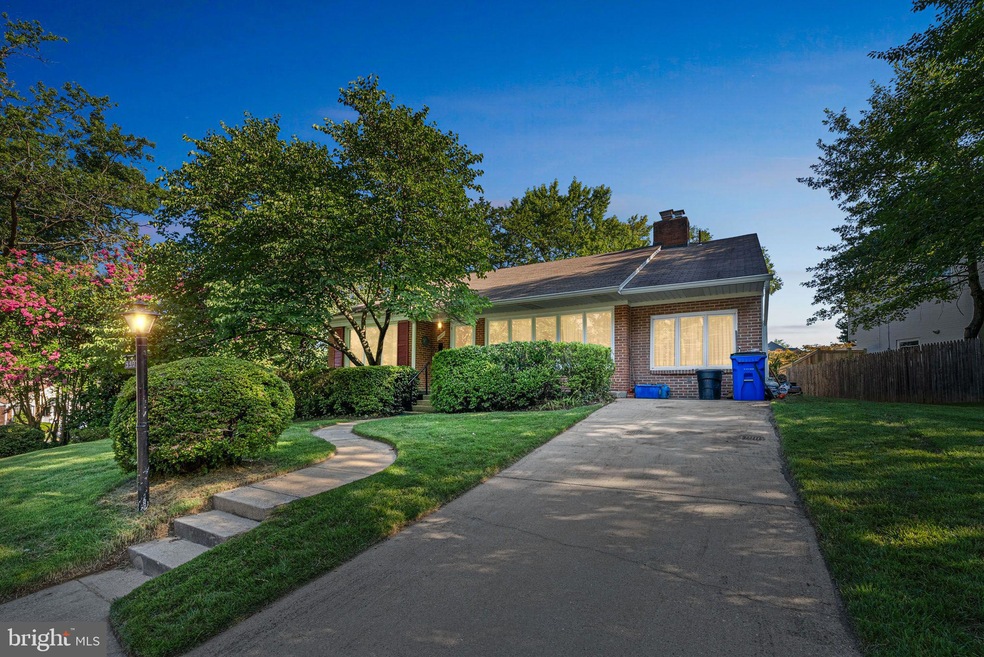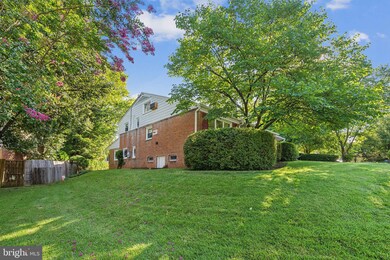
9407 Balfour Dr Bethesda, MD 20814
Alta Vista NeighborhoodHighlights
- Cathedral Ceiling
- Wood Flooring
- No HOA
- Wyngate Elementary School Rated A
- Loft
- Den
About This Home
As of February 2025Don’t miss this opportunity to own in the coveted Bethesda community of Maplewood. This property offers 4 large bedrooms and 3 full bathrooms. As you walk into this split level house you will find a very large living room, formal dining room, kitchen and a bonus den/rec room but with a little work this can be a 5th bedroom. Upstairs you will find 3 bedrooms and 2 full bathrooms. On this level, you can also go up a small ladder to a bonus room that you can be used for a playroom, workout room, office or with a little work another bedroom!! Heading downstairs you have an oversize family room an on-suite, equipped with another bedroom, sitting area and its own bathroom. This property boasts of lots of natural light cathedral ceilings and a nice layout. The backyard hosts a nice patio and decent size backyard. On the side of the house is a storage area under the house perfect for lawn equipment. The road is very quite and there is plenty of street parking along with the long driveway. You are in walking distance to the Maplewood-Alta Vista Local Park (pictures are shown in the listing). Very close to bus stops, the metro, NIH, shopping, restaurants and downtown Bethesda. Open House Sunday from 2-4pm!!
Home Details
Home Type
- Single Family
Est. Annual Taxes
- $9,848
Year Built
- Built in 1955
Lot Details
- 8,383 Sq Ft Lot
- Property is zoned R60
Home Design
- Split Level Home
- Brick Exterior Construction
- Block Foundation
- Asphalt Roof
Interior Spaces
- Property has 3 Levels
- Built-In Features
- Cathedral Ceiling
- Ceiling Fan
- Fireplace With Glass Doors
- Gas Fireplace
- Family Room
- Living Room
- Dining Room
- Den
- Loft
- Storage Room
- Utility Room
- Wood Flooring
- Basement
- Dirt Floor
Kitchen
- Gas Oven or Range
- Built-In Microwave
- Freezer
- Ice Maker
- Dishwasher
- Trash Compactor
- Disposal
Bedrooms and Bathrooms
Laundry
- Laundry on lower level
- Dryer
- Washer
Parking
- 3 Parking Spaces
- 3 Driveway Spaces
- Public Parking
Schools
- Wyngate Elementary School
- North Bethesda Middle School
- Walter Johnson High School
Utilities
- Central Heating and Cooling System
- Natural Gas Water Heater
Additional Features
- Halls are 36 inches wide or more
- Patio
Community Details
- No Home Owners Association
- Maplewood Manor Subdivision
Listing and Financial Details
- Tax Lot 4
- Assessor Parcel Number 160700690611
Ownership History
Purchase Details
Home Financials for this Owner
Home Financials are based on the most recent Mortgage that was taken out on this home.Purchase Details
Home Financials for this Owner
Home Financials are based on the most recent Mortgage that was taken out on this home.Purchase Details
Purchase Details
Home Financials for this Owner
Home Financials are based on the most recent Mortgage that was taken out on this home.Purchase Details
Home Financials for this Owner
Home Financials are based on the most recent Mortgage that was taken out on this home.Purchase Details
Similar Homes in Bethesda, MD
Home Values in the Area
Average Home Value in this Area
Purchase History
| Date | Type | Sale Price | Title Company |
|---|---|---|---|
| Deed | $1,500,000 | Kvs Title | |
| Deed | $1,500,000 | Kvs Title | |
| Deed | $989,900 | Westcor Land Title Insurance C | |
| Deed | -- | -- | |
| Deed | -- | -- | |
| Deed | -- | -- | |
| Deed | -- | -- |
Mortgage History
| Date | Status | Loan Amount | Loan Type |
|---|---|---|---|
| Open | $1,350,000 | VA | |
| Closed | $1,350,000 | VA | |
| Previous Owner | $100,000 | No Value Available | |
| Previous Owner | $116,000 | New Conventional | |
| Previous Owner | $417,000 | Stand Alone Refi Refinance Of Original Loan | |
| Previous Owner | $417,000 | New Conventional |
Property History
| Date | Event | Price | Change | Sq Ft Price |
|---|---|---|---|---|
| 02/24/2025 02/24/25 | Sold | $1,500,000 | 0.0% | $590 / Sq Ft |
| 01/28/2025 01/28/25 | Pending | -- | -- | -- |
| 01/23/2025 01/23/25 | For Sale | $1,499,999 | +51.5% | $590 / Sq Ft |
| 08/14/2024 08/14/24 | Sold | $989,900 | 0.0% | $436 / Sq Ft |
| 07/31/2024 07/31/24 | For Sale | $989,900 | -- | $436 / Sq Ft |
Tax History Compared to Growth
Tax History
| Year | Tax Paid | Tax Assessment Tax Assessment Total Assessment is a certain percentage of the fair market value that is determined by local assessors to be the total taxable value of land and additions on the property. | Land | Improvement |
|---|---|---|---|---|
| 2024 | $9,868 | $793,700 | $548,300 | $245,400 |
| 2023 | $9,156 | $793,700 | $548,300 | $245,400 |
| 2022 | $6,397 | $793,700 | $548,300 | $245,400 |
| 2021 | $8,960 | $821,800 | $522,300 | $299,500 |
| 2020 | $8,436 | $777,167 | $0 | $0 |
| 2019 | $7,906 | $732,533 | $0 | $0 |
| 2018 | $7,397 | $687,900 | $497,300 | $190,600 |
| 2017 | $7,310 | $671,433 | $0 | $0 |
| 2016 | $5,869 | $654,967 | $0 | $0 |
| 2015 | $5,869 | $638,500 | $0 | $0 |
| 2014 | $5,869 | $616,067 | $0 | $0 |
Agents Affiliated with this Home
-
Matthew Windsor

Seller's Agent in 2025
Matthew Windsor
Douglas Elliman of Metro DC, LLC - Washington
(240) 210-4350
3 in this area
148 Total Sales
-
Lyndsi Sitcov

Seller Co-Listing Agent in 2025
Lyndsi Sitcov
Douglas Elliman of Metro DC, LLC - Washington
(202) 534-9397
4 in this area
173 Total Sales
-
Mark Burch

Seller's Agent in 2024
Mark Burch
EXP Realty, LLC
(240) 351-5434
1 in this area
70 Total Sales
Map
Source: Bright MLS
MLS Number: MDMC2141318
APN: 07-00690611
- 5206 Danbury Rd
- 9504 Kingsley Ave
- 9541 Wildoak Dr
- 5210 Pooks Hill Rd
- 5230 Pooks Hill Rd
- 5345 Camberley Ave
- 22 Dudley Ct
- 27 Dudley Ct
- 5147 Dudley Ln
- 9309 Old Georgetown Rd
- 9603 Montgomery Dr
- 9721 Bellevue Dr
- 5450 Whitley Park Terrace Unit 212
- 5450 Whitley Park Terrace Unit HR91
- 5450 Whitley Park Terrace Unit 511
- 5225 Pooks Hill Rd
- 5225 Pooks Hill Rd
- 5225 Pooks Hill Rd
- 5225 Pooks Hill Rd
- 5225 Pooks Hill Rd






