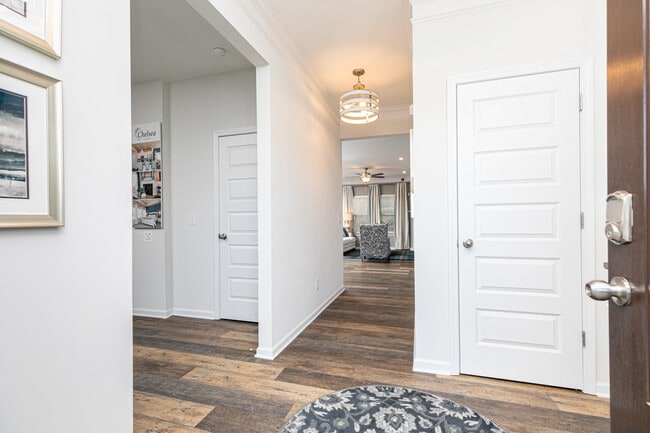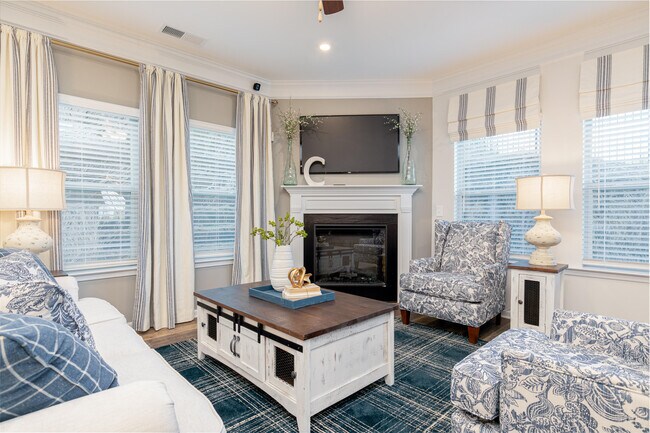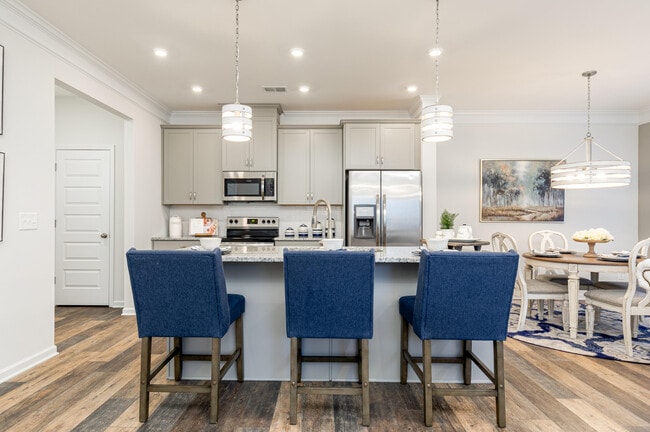
Estimated payment $2,067/month
Highlights
- New Construction
- Ooltewah Elementary School Rated A-
- Laundry Room
About This Home
Move in Ready! The Oxford plan located in the brand new Dogwood Estates community! This is the last move in ready end unit. The Oxford offers a perfect blend of comfort and modern amenities, making it a standout choice among townhomes. With 9-foot ceilings on both levels, the open-concept kitchen features a spacious pantry, central island, upgraded 42'' upper cabinets that seamlessly flows into a generous dining area with easy access to the patio and backyard. Upstairs, the expansive primary suite impresses with a spa-like bath and walk-in closet. Bedroom two offers a full-wall dual closet, while bedroom three boasts its own walk-in closet. A bright, full-size laundry room adds convenience to the second level. Seller incentives are available with the use of preferred lender. Some Photos of home, furnished photos representative of plan not of actual home.
Sales Office
| Monday - Tuesday |
10:00 AM - 5:00 PM
|
| Wednesday |
1:00 PM - 5:00 PM
|
| Thursday - Saturday |
10:00 AM - 5:00 PM
|
| Sunday |
1:00 PM - 5:00 PM
|
Home Details
Home Type
- Single Family
Parking
- 2 Car Garage
Home Design
- New Construction
Interior Spaces
- 2-Story Property
- Laundry Room
Bedrooms and Bathrooms
- 3 Bedrooms
Map
Other Move In Ready Homes in Dogwood Estates
About the Builder
- Dogwood Estates
- 5161 Hornbeam Dr
- 5167 Hornbeam Dr
- 5149 Hornbeam Dr
- 5609 Watkins St
- 9745 Timberview Trail
- 9739 Timberview Trail
- 9570 Legacy Oaks Dr
- 8827 Ooltewah Cemetery Rd
- 9702 Dutton Ln
- 4199 Barnsley Loop
- 4193 Barnsley Loop
- 4788 Wellesley Dr
- 0 Dayflower Dr
- 4053 Barnsley Loop
- 7030 Chesterton Way
- 9885 Trestle Cir
- 0 Chieselwood Ln Unit 1511928
- 9888 Trestle Cir
- 9877 Trestle Cir






