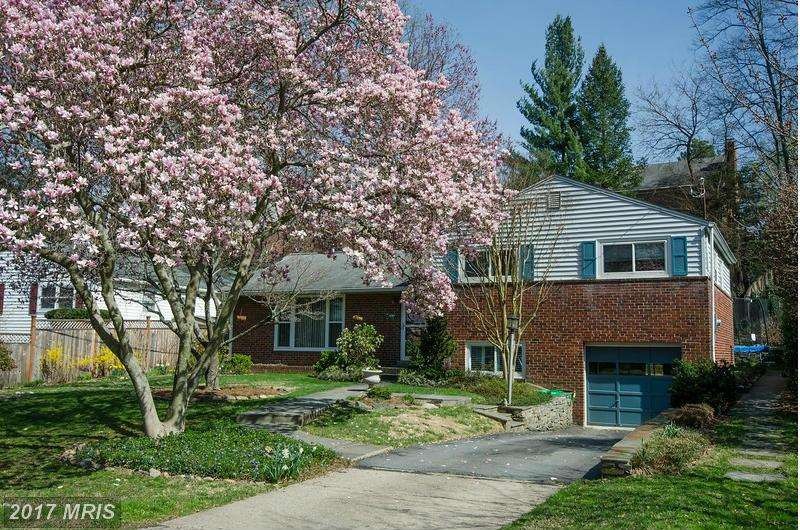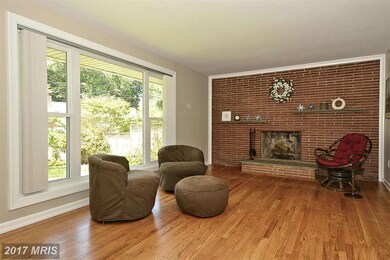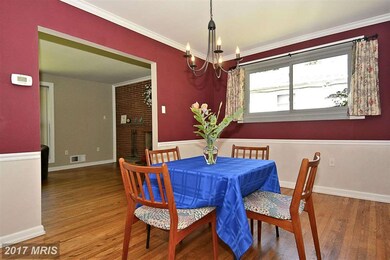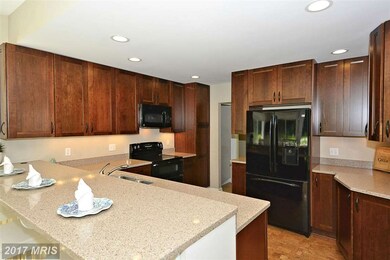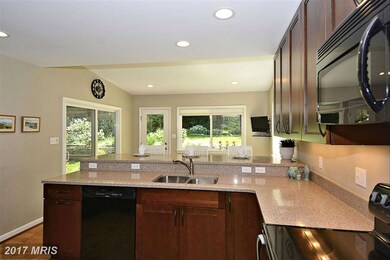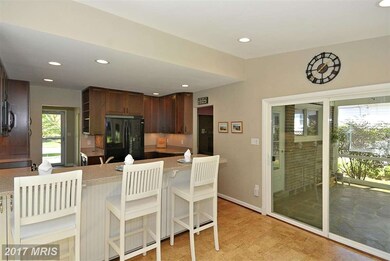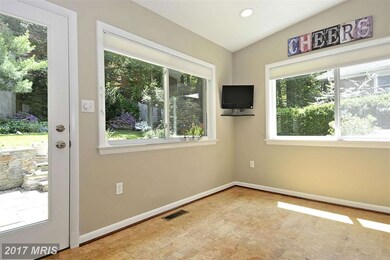
9407 Crosby Rd Silver Spring, MD 20910
Highlights
- Golf Course Community
- Eat-In Gourmet Kitchen
- Wood Flooring
- Woodlin Elementary School Rated A-
- Traditional Floor Plan
- 1 Fireplace
About This Home
As of July 2017Amazing metic. maintained & updtd expnd 3BR/2.5 BA split w/park-like yd, steps to Sligo Crk. HDWDs on ML & ULs, cork in kit/brkfst rm. Huge LR w/wd burn FP, sep DR w/acc to large scrnd prch, gorg gmt kit w/brkfst rm add w/sliders to porch. Silstne, KraftMaid cabs, dble oven, raised seated bar w/ext storage, cork flrs, stun views! Remod MBA w/2 van & cust shwr. Garage. Perm gasline grill (conveys).
Co-Listed By
Patricia Millar
Tower Hill Realty
Home Details
Home Type
- Single Family
Est. Annual Taxes
- $6,006
Year Built
- Built in 1955 | Remodeled in 2009
Lot Details
- 8,886 Sq Ft Lot
- Property is in very good condition
- Property is zoned R60
Home Design
- Split Level Home
- Brick Exterior Construction
- Asphalt Roof
Interior Spaces
- Property has 3 Levels
- Traditional Floor Plan
- Chair Railings
- Crown Molding
- Recessed Lighting
- 1 Fireplace
- Vinyl Clad Windows
- Insulated Windows
- Window Treatments
- Window Screens
- Sliding Doors
- Entrance Foyer
- Family Room
- Living Room
- Dining Room
- Storage Room
- Utility Room
- Wood Flooring
Kitchen
- Eat-In Gourmet Kitchen
- Breakfast Room
- Double Oven
- Electric Oven or Range
- Microwave
- Dishwasher
- Upgraded Countertops
- Disposal
Bedrooms and Bathrooms
- 3 Bedrooms
- En-Suite Primary Bedroom
- En-Suite Bathroom
Laundry
- Dryer
- Washer
Finished Basement
- Walk-Up Access
- Connecting Stairway
- Rear Basement Entry
- Basement Windows
Parking
- Garage
- Basement Garage
- Garage Door Opener
- Driveway
Outdoor Features
- Shed
Schools
- Woodlin Elementary School
- Sligo Middle School
- Albert Einstein High School
Utilities
- Humidifier
- Central Heating and Cooling System
- Natural Gas Water Heater
Listing and Financial Details
- Tax Lot 14
- Assessor Parcel Number 161301427643
Community Details
Overview
- No Home Owners Association
- Woodside Forest Subdivision
Recreation
- Golf Course Community
- Community Playground
- Bike Trail
Ownership History
Purchase Details
Home Financials for this Owner
Home Financials are based on the most recent Mortgage that was taken out on this home.Purchase Details
Purchase Details
Similar Homes in the area
Home Values in the Area
Average Home Value in this Area
Purchase History
| Date | Type | Sale Price | Title Company |
|---|---|---|---|
| Deed | $705,000 | Paragon Title & Escrow Co | |
| Deed | $295,000 | -- | |
| Deed | -- | -- | |
| Deed | -- | -- |
Mortgage History
| Date | Status | Loan Amount | Loan Type |
|---|---|---|---|
| Open | $150,000 | Credit Line Revolving | |
| Open | $569,000 | Balloon | |
| Closed | $599,250 | New Conventional | |
| Previous Owner | $564,300 | New Conventional | |
| Previous Owner | $281,000 | Stand Alone Second | |
| Previous Owner | $288,000 | Stand Alone Refi Refinance Of Original Loan |
Property History
| Date | Event | Price | Change | Sq Ft Price |
|---|---|---|---|---|
| 07/21/2017 07/21/17 | Sold | $705,000 | +2.3% | $318 / Sq Ft |
| 06/14/2017 06/14/17 | Pending | -- | -- | -- |
| 06/14/2017 06/14/17 | For Sale | $689,000 | +11.1% | $311 / Sq Ft |
| 07/02/2015 07/02/15 | Sold | $620,000 | -0.8% | $326 / Sq Ft |
| 05/30/2015 05/30/15 | Pending | -- | -- | -- |
| 05/14/2015 05/14/15 | For Sale | $625,000 | -- | $329 / Sq Ft |
Tax History Compared to Growth
Tax History
| Year | Tax Paid | Tax Assessment Tax Assessment Total Assessment is a certain percentage of the fair market value that is determined by local assessors to be the total taxable value of land and additions on the property. | Land | Improvement |
|---|---|---|---|---|
| 2024 | $7,112 | $554,300 | $323,200 | $231,100 |
| 2023 | $6,398 | $554,300 | $323,200 | $231,100 |
| 2022 | $6,078 | $554,300 | $323,200 | $231,100 |
| 2021 | $7,072 | $592,200 | $323,200 | $269,000 |
| 2020 | $7,072 | $590,833 | $0 | $0 |
| 2019 | $6,329 | $589,467 | $0 | $0 |
| 2018 | $6,294 | $588,100 | $316,700 | $271,400 |
| 2017 | $6,053 | $557,200 | $0 | $0 |
| 2016 | -- | $526,300 | $0 | $0 |
| 2015 | $4,871 | $495,400 | $0 | $0 |
| 2014 | $4,871 | $495,400 | $0 | $0 |
Agents Affiliated with this Home
-

Seller's Agent in 2017
Stacey Styslinger
Compass
(240) 351-7635
13 in this area
106 Total Sales
-

Buyer's Agent in 2017
Maya Hyman
Compass
(301) 466-4677
13 in this area
70 Total Sales
-

Seller's Agent in 2015
Tamara Kucik
Real Living at Home
(301) 580-5002
12 in this area
199 Total Sales
-
P
Seller Co-Listing Agent in 2015
Patricia Millar
Tower Hill Realty
Map
Source: Bright MLS
MLS Number: 1002332877
APN: 13-01427643
- 1407 Crestridge Dr
- 9505 Columbia Blvd
- 1305 Woodside Pkwy
- 1513 Flora Ln
- 9210 Watson Rd
- 1614 Grace Church Rd
- 9207 Summit Rd
- 9001 Ottawa Place
- 8905 Georgia Ave
- 8832 Woodland Dr
- 302 Ellsworth Dr
- 812 Forest Glen Rd
- 9905 Portland Rd
- 10002 Portland Place
- 1612 Belvedere Blvd
- 512 Ellsworth Dr
- 1935 Lyttonsville Rd
- 2016 Lansdowne Way
- 9800 Georgia Ave Unit 25301
- 9800 Georgia Ave
