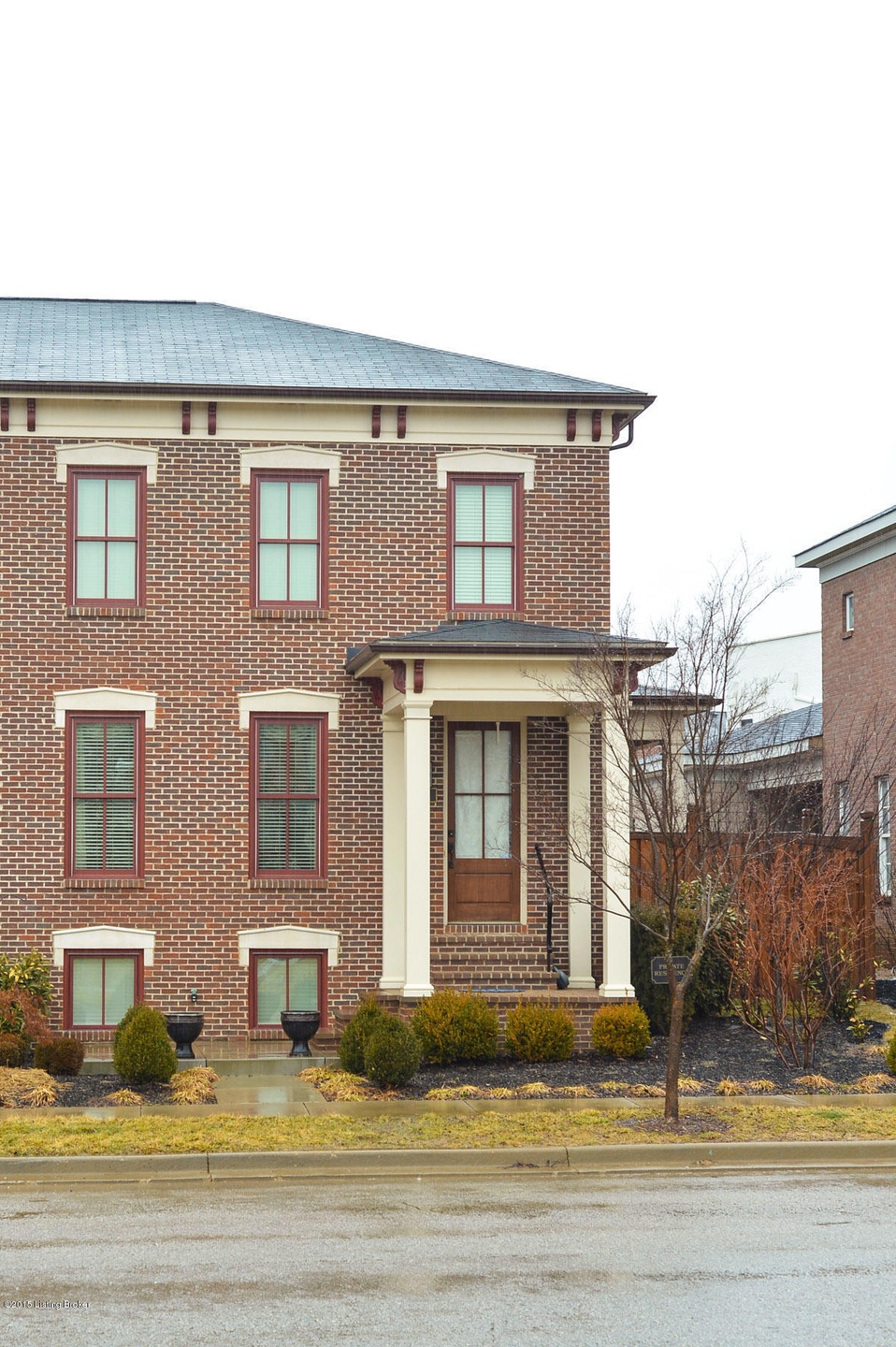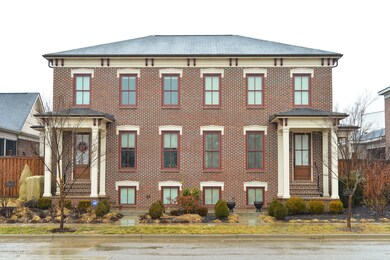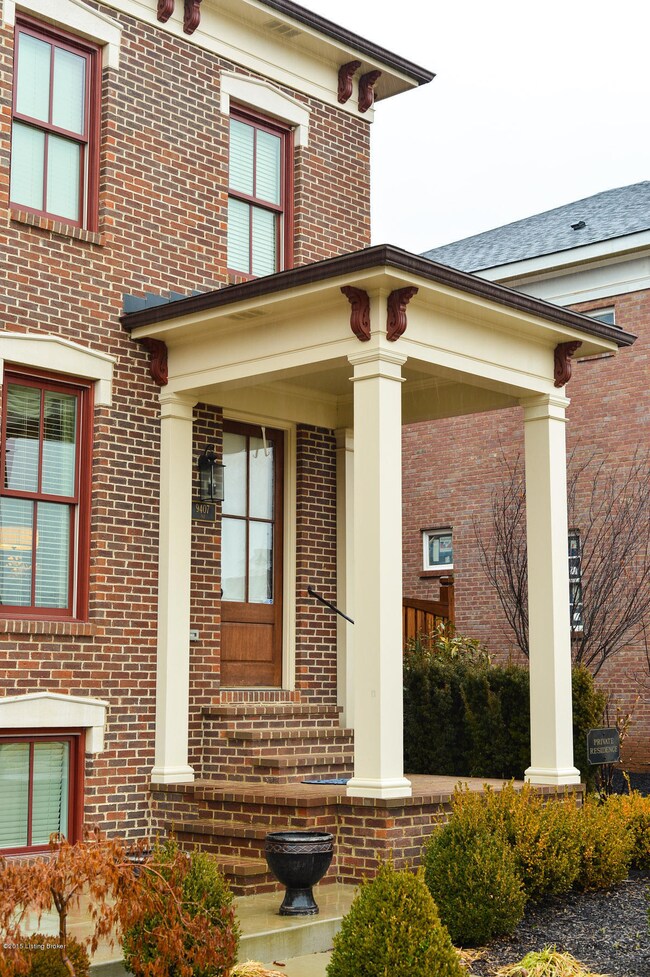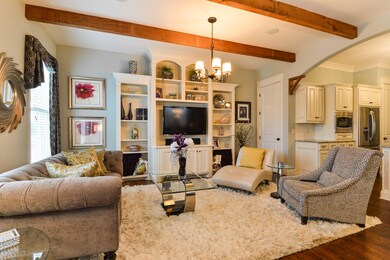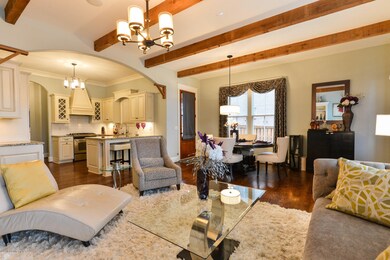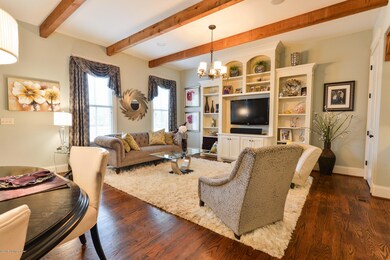
9407 Delphinium St Unit 102 Prospect, KY 40059
Highlights
- Porch
- 2 Car Attached Garage
- Forced Air Heating and Cooling System
- Norton Elementary School Rated A-
- Patio
- Property is Fully Fenced
About This Home
As of May 2015Open Sunday, March 8, 2 - 4 PM! New listing! Inspiring town home in Norton Commons with 4 bedrooms, 2.5 baths, 1st floor master suite, basement, 2 car garage and over 2,600sqft! 10' ceilings and 8' doors throughout the main level of the home! Inviting great room with rustic wood beams on the ceiling, hardwood floors, built-ins and open to dining area and kitchen. The captivating kitchen has stainless steel appliances, granite counter tops, subway tile back splash, full overlay cabinets with lots of moldings and a breakfast bar. The rear hallway leads to the guest half bath, cubby area, laundry, attached 2 car garage and the master suite. The serene first floor master suite has a private bath with double vanities with granite tops, corner jetted tub, walk in shower, carrera marble styled flooring and leads to the walk in closet. The second level features 3 additional bedrooms, guest full bath, 9' ceilings and an expansive den! The basement is ready to be finished with daylight windows that could allow for an additional bedroom to be added, rough in for a 3rd full bath, 8' ceilings and a storm room under the outside patio that could make a unique wine cellar! The covered patio leads to an additional patio surrounded by a privacy fenced courtyard area. Energy Star Rated and quality built by Meridian Construction! Norton Commons is a Traditional neighborhood development with multiple park areas, pool areas, shopping and dining locations only minutes to the expressways, additional shopping and hospitals!
Last Agent to Sell the Property
Jason Farabee
Lenihan Sotheby's International Realty Listed on: 03/06/2015
Last Buyer's Agent
Jason Farabee
Lenihan Sotheby's International Realty Listed on: 03/06/2015
Townhouse Details
Home Type
- Townhome
Year Built
- Built in 2012
Lot Details
- Property is Fully Fenced
- Privacy Fence
- Wood Fence
Parking
- 2 Car Attached Garage
- Side or Rear Entrance to Parking
Home Design
- Brick Exterior Construction
- Poured Concrete
- Shingle Roof
Interior Spaces
- 2,640 Sq Ft Home
- 2-Story Property
- Basement
Bedrooms and Bathrooms
- 4 Bedrooms
Outdoor Features
- Patio
- Porch
Utilities
- Forced Air Heating and Cooling System
Community Details
- Property has a Home Owners Association
- Norton Commons Subdivision
Listing and Financial Details
- Tax Lot 469b
- Assessor Parcel Number 384604900000
Similar Homes in Prospect, KY
Home Values in the Area
Average Home Value in this Area
Property History
| Date | Event | Price | Change | Sq Ft Price |
|---|---|---|---|---|
| 05/05/2015 05/05/15 | Sold | $417,000 | -1.9% | $158 / Sq Ft |
| 03/07/2015 03/07/15 | Pending | -- | -- | -- |
| 03/06/2015 03/06/15 | For Sale | $424,900 | +20.8% | $161 / Sq Ft |
| 04/30/2012 04/30/12 | Sold | $351,800 | +10.0% | $186 / Sq Ft |
| 03/19/2012 03/19/12 | Pending | -- | -- | -- |
| 06/06/2011 06/06/11 | For Sale | $319,900 | -- | $169 / Sq Ft |
Tax History Compared to Growth
Agents Affiliated with this Home
-
J
Seller's Agent in 2015
Jason Farabee
Lenihan Sotheby's International Realty
-
Susan Graf
S
Seller's Agent in 2012
Susan Graf
Norton Commons Realty
(502) 412-5085
58 in this area
66 Total Sales
-
D
Seller Co-Listing Agent in 2012
Dayna Tomes
Norton Commons Realty
Map
Source: Metro Search (Greater Louisville Association of REALTORS®)
MLS Number: 1412286
- 10614 Meeting St Unit Lot 318
- 9410 Norton Commons Blvd
- 9502 Gerardia Ln
- 10606 Kings Crown Dr
- 9144 Cranesbill Trace
- 10726 Impatiens St
- 9414 Indian Pipe Ln
- 10808 Meeting St
- 5414 Killinur Dr
- 10900 Meeting St
- 9205 Bergamot Dr
- 5106 Telford Ln
- 8909 Dolls Eyes St
- 11008 Kings Crown Dr
- 10910 Kings Crown Dr
- 5010 Cotehele Place
- 8912 Butterweed Ct
- 10918 Monkshood Dr Unit 102
- 10307 Stone School Rd
- 11004 Meeting St
