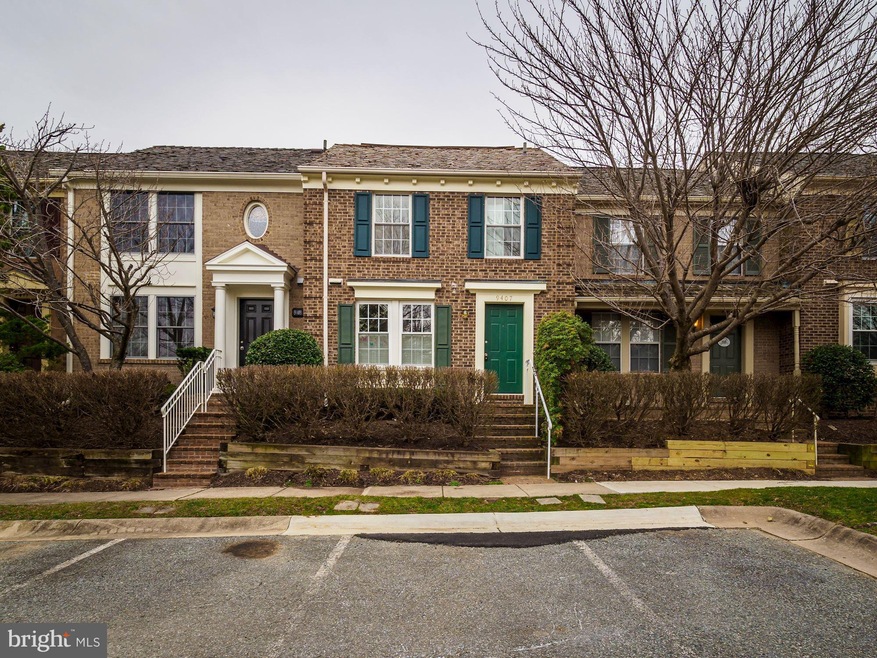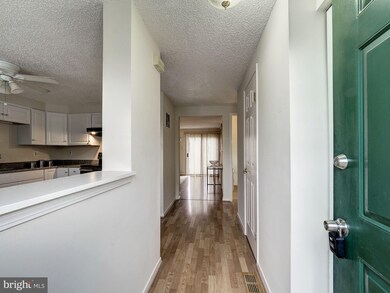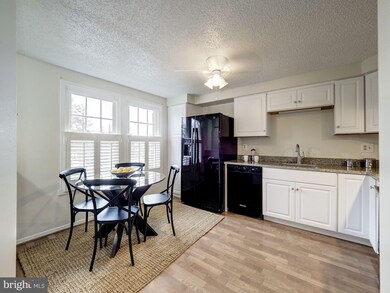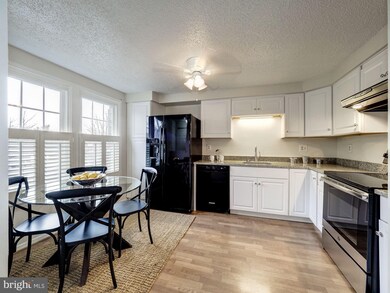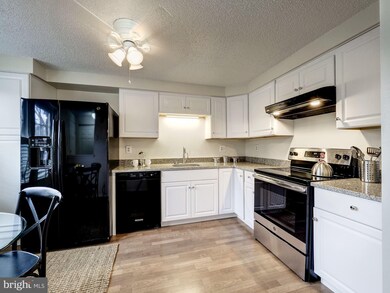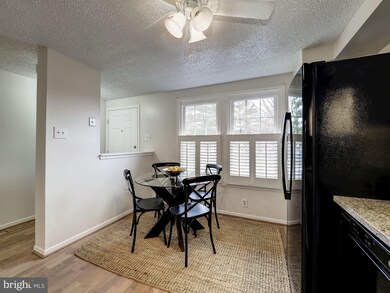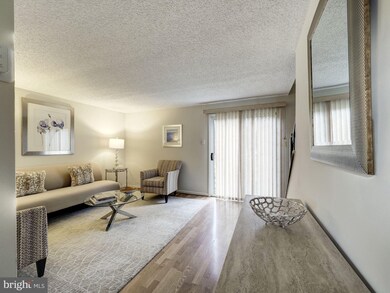
9407 Lost Trail Way Potomac, MD 20854
Estimated Value: $602,000 - $709,000
Highlights
- Colonial Architecture
- Traditional Floor Plan
- Eat-In Kitchen
- Wayside Elementary School Rated A
- Wood Flooring
- Sliding Doors
About This Home
As of June 2020Just Listed | Rarely available, sweet, sunlit colonial style townhome in sought after Bedfordshire. This home features 2 bedrooms, 1 full & 1 half baths, new roof, renovated eat-in kitchen, new carpet, fresh paint, a large living room and fully finished lower level family room with space for an office and lots of storage. Super convenient Potomac location close to major commuter routes, restaurants, shopping, parks, trails & wonderful nightlife.
Last Agent to Sell the Property
Long & Foster Real Estate, Inc. Listed on: 03/11/2020

Townhouse Details
Home Type
- Townhome
Est. Annual Taxes
- $4,884
Year Built
- Built in 1988
Lot Details
- 1,628 Sq Ft Lot
- Privacy Fence
- Back Yard Fenced
- Property is in very good condition
HOA Fees
- $91 Monthly HOA Fees
Home Design
- Colonial Architecture
- Brick Exterior Construction
- Shake Roof
Interior Spaces
- Property has 3 Levels
- Traditional Floor Plan
- Sliding Doors
- Finished Basement
- Laundry in Basement
Kitchen
- Eat-In Kitchen
- Electric Oven or Range
- Dishwasher
- Disposal
Flooring
- Wood
- Carpet
Bedrooms and Bathrooms
- 2 Bedrooms
Laundry
- Front Loading Dryer
- Front Loading Washer
Parking
- 2 Open Parking Spaces
- Parking Lot
- Unassigned Parking
Utilities
- Forced Air Heating and Cooling System
- Vented Exhaust Fan
Listing and Financial Details
- Tax Lot 61
- Assessor Parcel Number 161002718636
Community Details
Overview
- Association fees include snow removal, management, reserve funds
- Fallswick HOA
- Bedfordshire Subdivision
Amenities
- Common Area
Pet Policy
- Pets Allowed
Ownership History
Purchase Details
Home Financials for this Owner
Home Financials are based on the most recent Mortgage that was taken out on this home.Purchase Details
Similar Homes in the area
Home Values in the Area
Average Home Value in this Area
Purchase History
| Date | Buyer | Sale Price | Title Company |
|---|---|---|---|
| Hadley Evan C | $500,000 | Kvs Title Llc | |
| Bartolone David S | $189,900 | -- |
Mortgage History
| Date | Status | Borrower | Loan Amount |
|---|---|---|---|
| Previous Owner | Bartolone David S | $150,000 | |
| Previous Owner | Martin Amy R | $150,357 |
Property History
| Date | Event | Price | Change | Sq Ft Price |
|---|---|---|---|---|
| 06/05/2020 06/05/20 | Sold | $500,000 | -8.9% | $330 / Sq Ft |
| 04/22/2020 04/22/20 | Pending | -- | -- | -- |
| 03/11/2020 03/11/20 | For Sale | $549,000 | 0.0% | $363 / Sq Ft |
| 12/28/2015 12/28/15 | Rented | $1,900 | 0.0% | -- |
| 12/18/2015 12/18/15 | Under Contract | -- | -- | -- |
| 10/08/2015 10/08/15 | For Rent | $1,900 | +5.6% | -- |
| 12/01/2013 12/01/13 | Rented | $1,800 | -13.3% | -- |
| 11/15/2013 11/15/13 | Under Contract | -- | -- | -- |
| 10/22/2013 10/22/13 | For Rent | $2,075 | +4.0% | -- |
| 09/26/2012 09/26/12 | Rented | $1,995 | 0.0% | -- |
| 09/14/2012 09/14/12 | Under Contract | -- | -- | -- |
| 08/21/2012 08/21/12 | For Rent | $1,995 | -- | -- |
Tax History Compared to Growth
Tax History
| Year | Tax Paid | Tax Assessment Tax Assessment Total Assessment is a certain percentage of the fair market value that is determined by local assessors to be the total taxable value of land and additions on the property. | Land | Improvement |
|---|---|---|---|---|
| 2024 | $5,798 | $472,733 | $0 | $0 |
| 2023 | $5,413 | $440,767 | $0 | $0 |
| 2022 | $4,839 | $408,800 | $250,000 | $158,800 |
| 2021 | $9,628 | $408,800 | $250,000 | $158,800 |
| 2020 | $4,768 | $408,800 | $250,000 | $158,800 |
| 2019 | $4,885 | $420,500 | $250,000 | $170,500 |
| 2018 | $4,736 | $407,067 | $0 | $0 |
| 2017 | $4,610 | $393,633 | $0 | $0 |
| 2016 | -- | $380,200 | $0 | $0 |
| 2015 | $4,424 | $380,200 | $0 | $0 |
| 2014 | $4,424 | $380,200 | $0 | $0 |
Agents Affiliated with this Home
-
Andrew Pariser

Seller's Agent in 2020
Andrew Pariser
Long & Foster
(410) 371-0581
1 in this area
163 Total Sales
-
Leyla Torres

Buyer's Agent in 2020
Leyla Torres
Samson Properties
(301) 728-5088
6 in this area
141 Total Sales
-
Mary Sokhor

Seller's Agent in 2015
Mary Sokhor
Long & Foster
(301) 455-7311
1 in this area
15 Total Sales
-
Domingo Detitta

Seller Co-Listing Agent in 2015
Domingo Detitta
Long & Foster
(301) 814-0994
1 Total Sale
-
C
Seller's Agent in 2013
Carolyn Mattingly
Long & Foster
Map
Source: Bright MLS
MLS Number: MDMC693098
APN: 10-02718636
- 9512 Fox Hollow Dr
- 9210 Marseille Dr
- 9200 Marseille Dr
- 9524 Woodington Dr
- 10724 Stapleford Hall Dr
- 11500 Le Havre Dr
- 11300 Broad Green Dr
- 9118 Bells Mill Rd
- 11524 Le Havre Dr
- 9017 Rouen Ln
- 9722 Clagett Farm Dr
- 11507 Broad Green Dr
- 11125 Broad Green Dr
- 9008 Marseille Dr
- 11004 Broad Green Dr
- 9413 Winterset Dr
- 10104 Colebrook Ave
- 10922 Broad Green Terrace
- 11725 Becket St
- 10408 Stapleford Hall Dr
- 9407 Lost Trail Way
- 9405 Lost Trail Way
- 9409 Lost Trail Way
- 9403 Lost Trail Way
- 9411 Lost Trail Way
- 9401 Lost Trail Way
- 9413 Lost Trail Way
- 9417 Lost Trail Way
- 9400 Lost Trail Way
- 9402 Lost Trail Way
- 9404 Lost Trail Way
- 9406 Lost Trail Way
- 9408 Lost Trail Way
- 9410 Lost Trail Way
- 9419 Lost Trail Way
- 9412 Lost Trail Way
- 9421 Lost Trail Way
- 9414 Lost Trail Way
- 9423 Lost Trail Way
- 9425 Lost Trail Way
