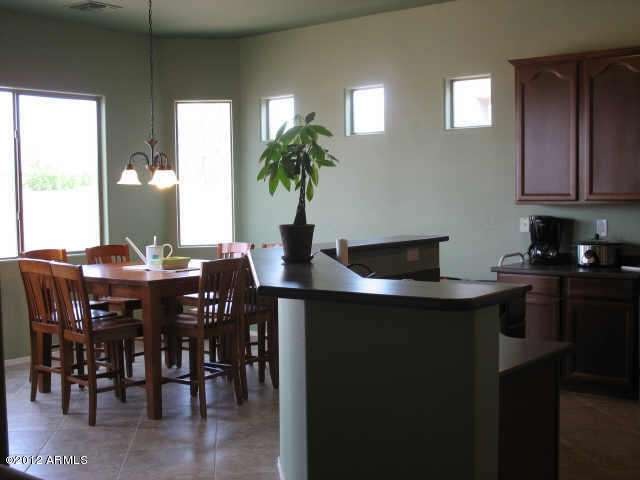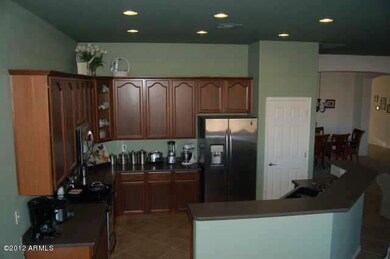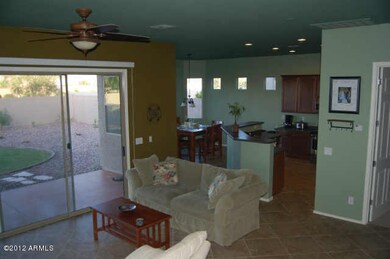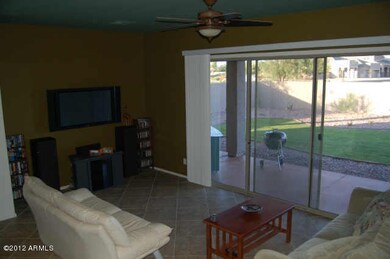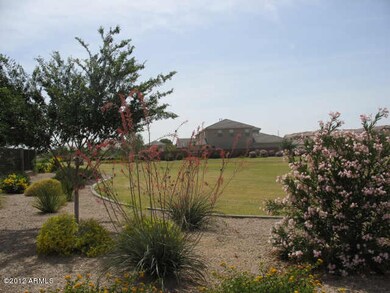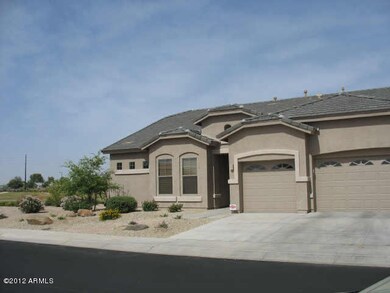
9407 S 45th Dr Laveen, AZ 85339
Laveen NeighborhoodEstimated Value: $453,616 - $529,000
Highlights
- Mountain View
- Corner Lot
- Covered patio or porch
- Phoenix Coding Academy Rated A
- Great Room
- Breakfast Room
About This Home
As of November 2012''Pottery Barn'' Cozy Surrounded by Parks, Walking Trails and Mountain Views...you're going to LOVE it!! Great open floor plan**PLUS: Bonus Room media/game room/Office/Den**20 inch diagonal tile throughout, Granite inlay at entry**Custom Paint**42 Inch Upgraded Maple Cabinets, Corian Counters, Stainless Appliances, Bay Window at Breakfast Nook**10' Flat Ceilings**Bay Window at Master Bedroom**Glassblock at MBath**CentralVac**Great Room Prewired for Sount**Laarge Extended Patio**2inch Blinds t/o**R/O System**Extended 3 Car Garage**This Home is LOADED! Surrounded by Nothing But Green Space and Parks..Actross the Street, To the North and Back,AHHH PRIVACY! - APPLIANCES WILL BE REPLACED PRIOR TO THE CLOSE OF ESCROW -
Home Details
Home Type
- Single Family
Est. Annual Taxes
- $2,610
Year Built
- Built in 2006
Lot Details
- Desert faces the front of the property
- Block Wall Fence
- Desert Landscape
- Corner Lot
Parking
- 3 Car Garage
Home Design
- Wood Frame Construction
- Tile Roof
- Stucco
Interior Spaces
- 2,074 Sq Ft Home
- Central Vacuum
- Wired For Sound
- Ceiling height of 9 feet or more
- Solar Screens
- Great Room
- Family Room
- Breakfast Room
- Formal Dining Room
- Mountain Views
- Security System Owned
Kitchen
- Eat-In Kitchen
- Breakfast Bar
- Dishwasher
- Kitchen Island
- Disposal
Flooring
- Carpet
- Tile
Bedrooms and Bathrooms
- 4 Bedrooms
- Walk-In Closet
- Primary Bathroom is a Full Bathroom
- Dual Vanity Sinks in Primary Bathroom
- Separate Shower in Primary Bathroom
Laundry
- Laundry in unit
- Washer and Dryer Hookup
Outdoor Features
- Covered patio or porch
Schools
- Laveen Elementary School
- Vista Del Sur Accelerated Middle School
- Cesar Chavez High School
Utilities
- Refrigerated Cooling System
- Zoned Heating
- Heating System Uses Natural Gas
- High Speed Internet
- Multiple Phone Lines
- Cable TV Available
Community Details
- $1,647 per year Dock Fee
- Association fees include common area maintenance
- Located in the Dobbins Point master-planned community
- Built by Engle Homes
Ownership History
Purchase Details
Home Financials for this Owner
Home Financials are based on the most recent Mortgage that was taken out on this home.Purchase Details
Home Financials for this Owner
Home Financials are based on the most recent Mortgage that was taken out on this home.Purchase Details
Home Financials for this Owner
Home Financials are based on the most recent Mortgage that was taken out on this home.Purchase Details
Purchase Details
Similar Homes in the area
Home Values in the Area
Average Home Value in this Area
Purchase History
| Date | Buyer | Sale Price | Title Company |
|---|---|---|---|
| Steele Caleb | $172,500 | Infinity Title Agency | |
| Houser James A | $260,000 | Security Title Agency Inc | |
| Mccloud James | $376,159 | Universal Land Title Agency | |
| Engle/Sunbelt Llc | $756,195 | -- | |
| Tousa Homes Inc | $897,100 | First American Title Ins Co |
Mortgage History
| Date | Status | Borrower | Loan Amount |
|---|---|---|---|
| Closed | Steele Caleb | $314,000 | |
| Closed | Steele Caleb | $172,500 | |
| Previous Owner | Houser James A | $260,000 | |
| Previous Owner | Mccloud James | $75,200 | |
| Previous Owner | Mccloud James | $300,900 |
Property History
| Date | Event | Price | Change | Sq Ft Price |
|---|---|---|---|---|
| 11/16/2012 11/16/12 | Sold | $172,500 | +4.5% | $83 / Sq Ft |
| 10/01/2012 10/01/12 | For Sale | $165,000 | 0.0% | $80 / Sq Ft |
| 10/01/2012 10/01/12 | Price Changed | $165,000 | 0.0% | $80 / Sq Ft |
| 05/30/2012 05/30/12 | Pending | -- | -- | -- |
| 05/10/2012 05/10/12 | For Sale | $165,000 | 0.0% | $80 / Sq Ft |
| 04/17/2012 04/17/12 | Pending | -- | -- | -- |
| 04/16/2012 04/16/12 | Pending | -- | -- | -- |
| 04/11/2012 04/11/12 | For Sale | $165,000 | -4.3% | $80 / Sq Ft |
| 03/28/2012 03/28/12 | Off Market | $172,500 | -- | -- |
| 03/21/2012 03/21/12 | For Sale | $165,000 | -- | $80 / Sq Ft |
Tax History Compared to Growth
Tax History
| Year | Tax Paid | Tax Assessment Tax Assessment Total Assessment is a certain percentage of the fair market value that is determined by local assessors to be the total taxable value of land and additions on the property. | Land | Improvement |
|---|---|---|---|---|
| 2025 | $2,610 | $18,776 | -- | -- |
| 2024 | $2,561 | $17,882 | -- | -- |
| 2023 | $2,561 | $0 | $0 | $0 |
| 2022 | $2,484 | $24,860 | $4,970 | $19,890 |
| 2021 | $2,504 | $24,170 | $4,830 | $19,340 |
| 2020 | $2,437 | $22,010 | $4,400 | $17,610 |
| 2019 | $2,444 | $20,580 | $4,110 | $16,470 |
| 2018 | $2,325 | $18,570 | $3,710 | $14,860 |
| 2017 | $2,198 | $16,230 | $3,240 | $12,990 |
| 2016 | $2,086 | $15,980 | $3,190 | $12,790 |
Agents Affiliated with this Home
-
Stacy Esman

Seller's Agent in 2012
Stacy Esman
Compass
(602) 881-9980
1 in this area
35 Total Sales
-
Greg Nelson
G
Buyer's Agent in 2012
Greg Nelson
Black Sail Real Estate
(480) 227-1408
6 Total Sales
Map
Source: Arizona Regional Multiple Listing Service (ARMLS)
MLS Number: 4735023
APN: 300-10-340
- 0 S 45th Dr Unit 6499921
- 4429 W Paseo Way
- 4521 W Paseo Way
- 4414 W Monte Way
- 9722 S 45th Ave
- 4615 W Corral Rd
- 4302 W Dobbins Rd
- 4311 W Siesta Way
- 4306 W Summerside Rd
- 4222 W Carmen St
- 4413 W Samantha Way
- 8615 S 45th Glen
- 4723 W Samantha Way
- 4517 W Lodge Dr
- 4419 W Lodge Dr
- 10212 S 47th Ave
- 4909 W Pedro Ln
- 8912 S 40th Dr
- 3928 W La Mirada Dr
- 4826 W Ardmore Rd
- 9407 S 45th Dr
- 9411 S 45th Dr
- 0 S 45th Dr Unit 6153588
- 0 S 45th Dr
- 9415 S 45th Dr
- 4514 W Hopi Trail
- 4514 W Hopi Trail
- 4506 W Paseo Way
- 4518 W Hopi Trail
- 4433 W Paseo Way
- 4509 W Hopi Trail
- 4513 W Hopi Trail
- 4513 W Hopi Trail
- 4510 W Paseo Way
- 4509 W Hopi Trail
- 4424 W Hopi Trail
- 4505 W Hopi Trail
- 4505 W Hopi Trail
- 4522 W Hopi Trail
- 4517 W Hopi Trail
