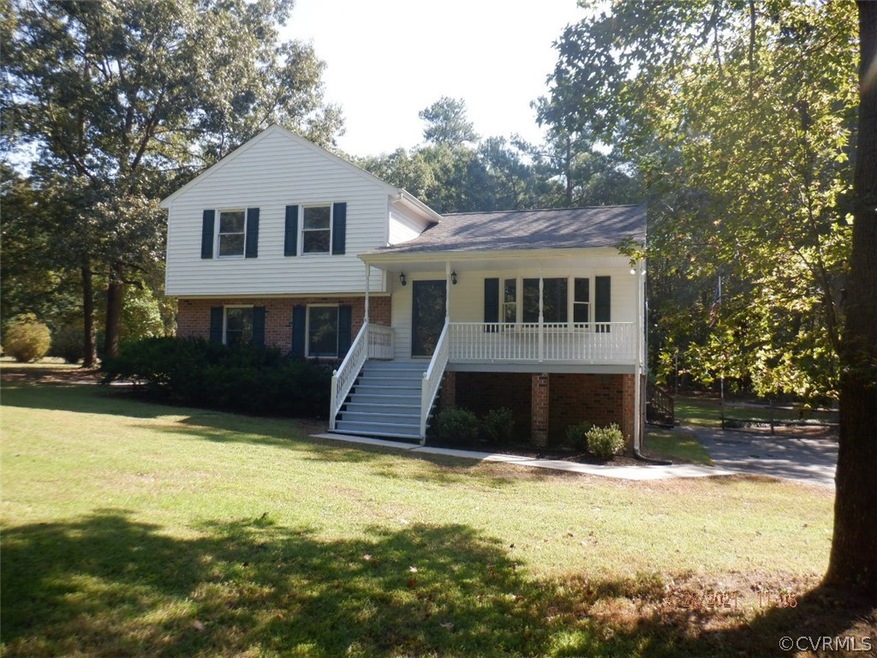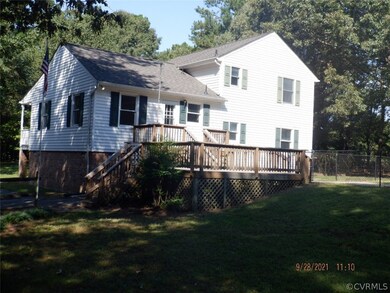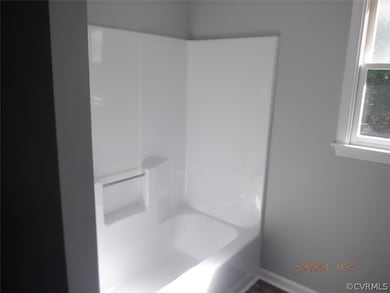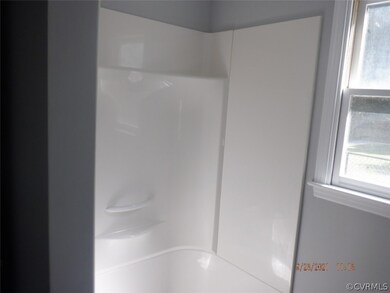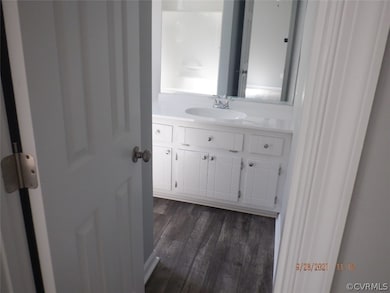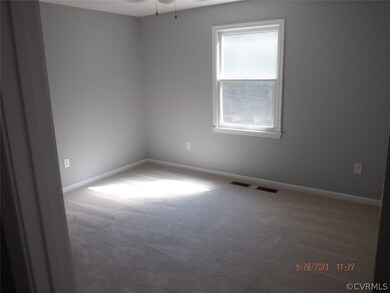
9407 Squirrel Level Rd Petersburg, VA 23803
Estimated Value: $323,000 - $428,000
Highlights
- 4.71 Acre Lot
- Wood Flooring
- Thermal Windows
- Deck
- 2 Car Detached Garage
- Front Porch
About This Home
As of December 2021BACK ON MARKET-NO FAULT OF SELLER--WOW-Come see this beautifully updated 3 bedroom 2 full bath home with oversized 2 car detached garage sitting on a level and usable 4.7 private lot. This home features a nicely updated kitchen with SS appliances and fixtures and a separate eat-in area with gorgeous new plank floors. The front room on this main level has french doors and can be utilized as an office or separate formal living-sitting room. Downstairs is the large and cozy family room with a propane fireplace, the utility room and a bedroom with separate full bath. Upstairs you will fine a spacious primary bedroom with all new carpet, paint, ceiling fan and double closet. Across the hall is the totally renovated hall bath and another spacious bedroom. Outdoors, the home features a nice front porch, terrific multi-level deck which leads to a fenced area for kids, pets or outdoor games. The oversize 2 car detached garage is enormous and deep with workbenches and tons of storage above. This terrific home has been meticulously updated and is ready for you to move in-COME SEE!
Last Agent to Sell the Property
Warrior Realty of Virginia LLC License #0225079058 Listed on: 09/29/2021
Home Details
Home Type
- Single Family
Est. Annual Taxes
- $1,629
Year Built
- Built in 1991
Lot Details
- 4.71 Acre Lot
- Partially Fenced Property
- Zoning described as R1
Parking
- 2 Car Detached Garage
- Oversized Parking
- Driveway
Home Design
- Brick Exterior Construction
- Slab Foundation
- Frame Construction
- Shingle Roof
- Asphalt Roof
- Vinyl Siding
Interior Spaces
- 1,708 Sq Ft Home
- 3-Story Property
- Ceiling Fan
- Gas Fireplace
- Thermal Windows
- French Doors
- Insulated Doors
- Dining Area
- Partial Basement
Kitchen
- Eat-In Kitchen
- Induction Cooktop
- Range Hood
- Laminate Countertops
Flooring
- Wood
- Carpet
- Laminate
Bedrooms and Bathrooms
- 3 Bedrooms
- 2 Full Bathrooms
Laundry
- Dryer
- Washer
Outdoor Features
- Deck
- Front Porch
Schools
- Dinwiddie Elementary And Middle School
- Dinwiddie High School
Utilities
- Cooling Available
- Heat Pump System
- Well
- Water Heater
- Septic Tank
Listing and Financial Details
- Assessor Parcel Number 35-33
Ownership History
Purchase Details
Home Financials for this Owner
Home Financials are based on the most recent Mortgage that was taken out on this home.Purchase Details
Purchase Details
Purchase Details
Similar Homes in Petersburg, VA
Home Values in the Area
Average Home Value in this Area
Purchase History
| Date | Buyer | Sale Price | Title Company |
|---|---|---|---|
| Reiter Jennifer | $282,500 | Appomattox Title | |
| Sampson Ronald | -- | Owen & Owens Plc | |
| Bish Carolyn D | -- | Owen & Owens Plc | |
| -- | $110,000 | -- |
Mortgage History
| Date | Status | Borrower | Loan Amount |
|---|---|---|---|
| Open | Reiter Jennifer | $226,000 |
Property History
| Date | Event | Price | Change | Sq Ft Price |
|---|---|---|---|---|
| 12/20/2021 12/20/21 | Sold | $282,500 | +3.7% | $165 / Sq Ft |
| 11/19/2021 11/19/21 | Pending | -- | -- | -- |
| 11/16/2021 11/16/21 | For Sale | $272,500 | 0.0% | $160 / Sq Ft |
| 10/02/2021 10/02/21 | Pending | -- | -- | -- |
| 09/29/2021 09/29/21 | For Sale | $272,500 | -- | $160 / Sq Ft |
Tax History Compared to Growth
Tax History
| Year | Tax Paid | Tax Assessment Tax Assessment Total Assessment is a certain percentage of the fair market value that is determined by local assessors to be the total taxable value of land and additions on the property. | Land | Improvement |
|---|---|---|---|---|
| 2024 | $1,732 | $206,200 | $39,800 | $166,400 |
| 2023 | $4,634 | $206,200 | $39,800 | $166,400 |
| 2022 | $1,629 | $206,200 | $39,800 | $166,400 |
| 2021 | $1,629 | $206,200 | $39,800 | $166,400 |
| 2020 | $1,629 | $206,200 | $39,800 | $166,400 |
| 2019 | $1,629 | $206,200 | $39,800 | $166,400 |
| 2018 | $1,643 | $208,000 | $39,800 | $168,200 |
| 2017 | $1,643 | $208,000 | $39,800 | $168,200 |
| 2016 | $1,643 | $208,000 | $0 | $0 |
| 2015 | -- | $0 | $0 | $0 |
| 2014 | -- | $0 | $0 | $0 |
| 2013 | -- | $0 | $0 | $0 |
Agents Affiliated with this Home
-
Teelo Rutledge
T
Seller's Agent in 2021
Teelo Rutledge
Warrior Realty of Virginia LLC
(804) 247-2144
1 in this area
104 Total Sales
-
Stacey Elder

Buyer's Agent in 2021
Stacey Elder
757 Realty LLC
(804) 221-4701
9 in this area
62 Total Sales
Map
Source: Central Virginia Regional MLS
MLS Number: 2130087
APN: 35-33
- 27000 Greenhead Dr
- 36C Duncan Rd
- 10211 Duncan Rd
- 7721 Squirrel Level Rd
- 7711 Vaughan Rd
- 11692 Old Stage Rd
- 11820 Coach Dr
- 00 Frontage Ct
- 6903 Boydton Plank Rd
- 7126 Boydton Plank Rd
- 8819 Lake Jordan Cir
- 6101 Lewis Rd
- 2601 Squirrel Level Rd
- 22170 Lake Jordan Dr
- 11701 Johnson Rd
- 22281 Jordan Height Dr
- 27501 Reams Dr
- 22041 Lake Jordan Rd
- 30307 Victoria Way
- 30305 Victoria Way
- 9407 Squirrel Level Rd
- 9315 Squirrel Level Rd
- 9406 Squirrel Level Rd
- 9320 Squirrel Level Rd
- 9312 Squirrel Level Rd
- 9705 Squirrel Level Rd
- 9504 Squirrel Level Rd
- 9304 Squirrel Level Rd
- 9313 Southwood Dr
- 9311 Southwood Dr
- 9309 Southwood Dr
- 9703 Squirrel Level Rd
- 9307 Southwood Dr
- 25901 Tanglewood Dr
- 9305 Southwood Dr
- 25809 Tanglewood Dr
- 9303 Southwood Dr
- 000 Squirrel Level Rd
- 25801 Tanglewood Dr
- 25904 Tanglewood Dr
