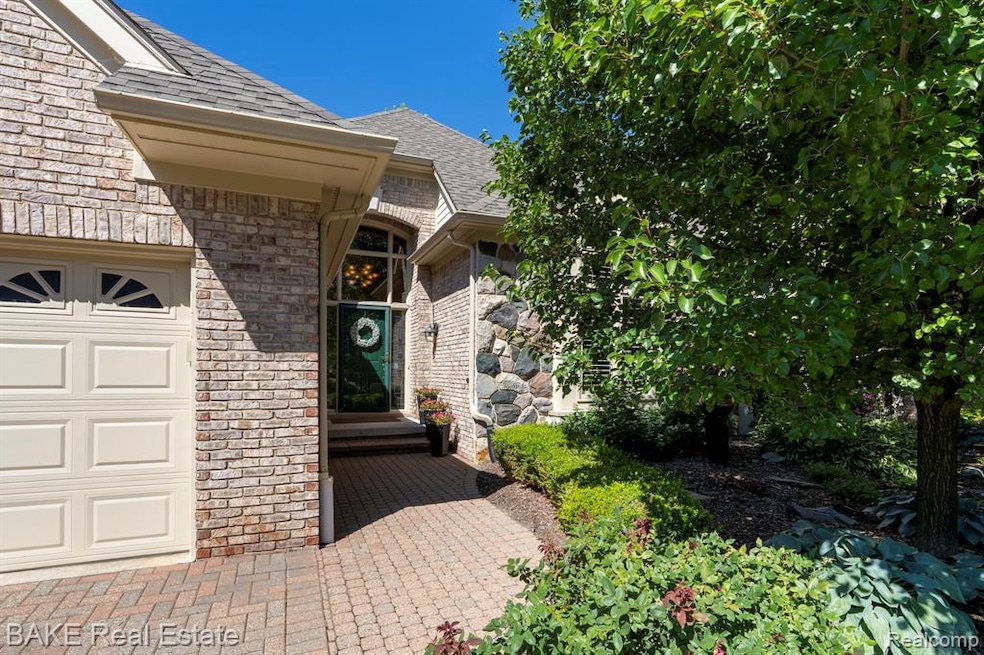
$424,900
- 3 Beds
- 3.5 Baths
- 2,226 Sq Ft
- 1046 York St
- Unit 11
- Plymouth, MI
Beautiful 3-Story Condo Minutes from Downtown Plymouth. This stunning 3-bedroom, 2.5-bath condo offers the perfect blend of style, comfort, and location. Just minutes from downtown Plymouth, this home features modern updates and inviting living spaces across three levels.Step inside to find a remodeled kitchen designed with today’s lifestyle in mind, complete with hardwood flooring that
Anthony Djon Anthony Djon Luxury Real Estate
