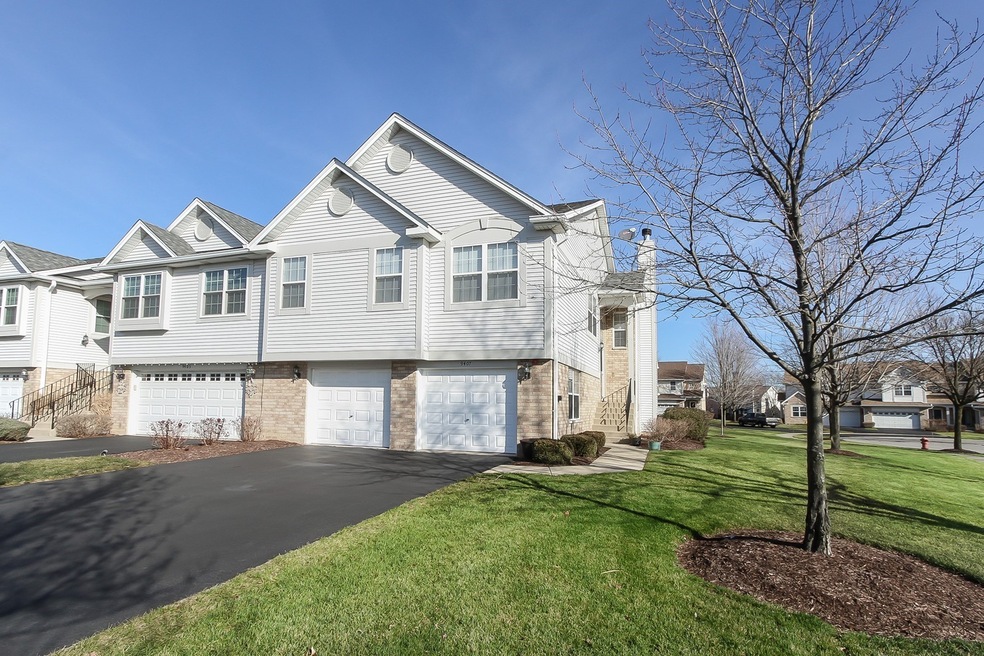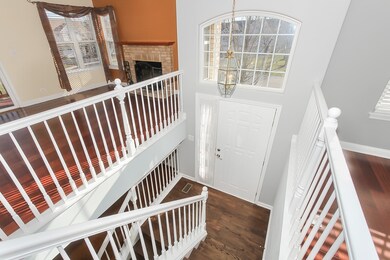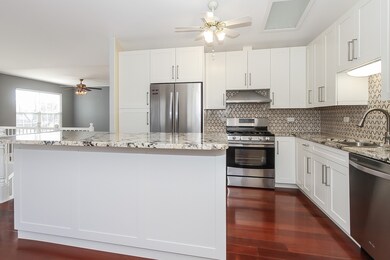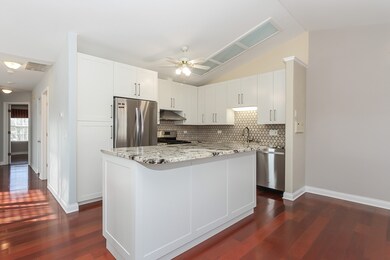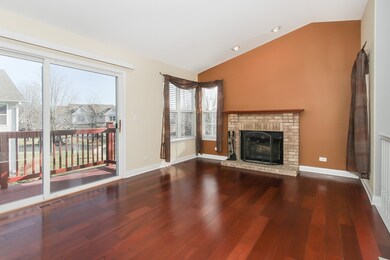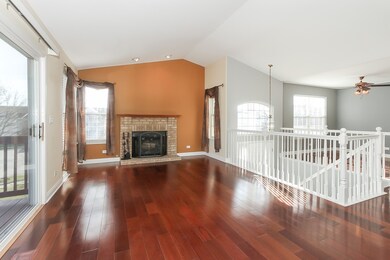
9407 Waterfall Glen Blvd Unit 144 Darien, IL 60561
Waterfall Glen NeighborhoodEstimated Value: $365,000 - $398,000
Highlights
- Property is near a park
- Vaulted Ceiling
- Main Floor Bedroom
- River Valley School Rated A-
- Wood Flooring
- Corner Lot
About This Home
As of March 2021WOW! So wonderful! End unit! Gorgeous new white kitchen with 42" cabinets, huge island with amazing granite counter tops, fancy backs plash and all SS appliances. Gleaming hardwood floors throughout the home. Beautiful 2-story split level town home across from a private park. 3 Bedrooms, 3 Baths with a 2.5 car attached garage with epoxy finished floor and balcony off living room. 2 sliding glass door one to the balcony and another one to the patio at the lover level. Just freshly painted. Wonderful living space, great for entertaining. Large master bedroom with its private bath with double sink and large shower. Walk in closets. Vaulted ceilings and skylight in kitchen. Lots of upgrades between 2017-2020. Highly rated school district! Great indeed!
Last Agent to Sell the Property
RE/MAX Liberty License #471000418 Listed on: 01/19/2021

Townhouse Details
Home Type
- Townhome
Est. Annual Taxes
- $6,116
Year Built | Renovated
- 2000 | 2017
Lot Details
- 6,534
HOA Fees
- $265 per month
Parking
- Attached Garage
- Garage Transmitter
- Garage Door Opener
- Driveway
- Parking Included in Price
- Garage Is Owned
Home Design
- Brick Exterior Construction
- Asphalt Shingled Roof
- Vinyl Siding
Interior Spaces
- Vaulted Ceiling
- Skylights
- Wood Burning Fireplace
- Sitting Room
- Storage
- Wood Flooring
Kitchen
- Breakfast Bar
- Walk-In Pantry
- Oven or Range
- Microwave
- Dishwasher
- Kitchen Island
Bedrooms and Bathrooms
- Main Floor Bedroom
- Walk-In Closet
- Primary Bathroom is a Full Bathroom
- Bathroom on Main Level
Laundry
- Laundry on main level
- Washer and Dryer Hookup
Finished Basement
- Basement Fills Entire Space Under The House
- Finished Basement Bathroom
Outdoor Features
- Balcony
- Patio
- Porch
Utilities
- Forced Air Heating and Cooling System
- Heating System Uses Gas
- Lake Michigan Water
Additional Features
- Cul-De-Sac
- Property is near a park
Community Details
- Pets Allowed
Listing and Financial Details
- Homeowner Tax Exemptions
Ownership History
Purchase Details
Purchase Details
Home Financials for this Owner
Home Financials are based on the most recent Mortgage that was taken out on this home.Purchase Details
Home Financials for this Owner
Home Financials are based on the most recent Mortgage that was taken out on this home.Purchase Details
Home Financials for this Owner
Home Financials are based on the most recent Mortgage that was taken out on this home.Similar Homes in the area
Home Values in the Area
Average Home Value in this Area
Purchase History
| Date | Buyer | Sale Price | Title Company |
|---|---|---|---|
| Declaration Of Revocable Living Trust | -- | Premier Title | |
| Malloy Tracey | $300,000 | Saturn Title Llc | |
| Niemiec Jadwiga | $217,000 | Stewart Title | |
| Coffey James N | $216,000 | -- |
Mortgage History
| Date | Status | Borrower | Loan Amount |
|---|---|---|---|
| Previous Owner | Malloy Tracey | $239,920 | |
| Previous Owner | Niemiec Jadwiga | $60,000 | |
| Previous Owner | Coffey James N | $76,945 | |
| Previous Owner | Coffey James N | $88,000 | |
| Previous Owner | Coffey James N | $99,000 | |
| Previous Owner | Coffey James N | $105,000 |
Property History
| Date | Event | Price | Change | Sq Ft Price |
|---|---|---|---|---|
| 03/02/2021 03/02/21 | Sold | $299,900 | 0.0% | $172 / Sq Ft |
| 01/24/2021 01/24/21 | Pending | -- | -- | -- |
| 01/19/2021 01/19/21 | For Sale | $299,900 | +38.2% | $172 / Sq Ft |
| 12/09/2014 12/09/14 | Sold | $217,000 | -7.6% | $124 / Sq Ft |
| 11/17/2014 11/17/14 | Pending | -- | -- | -- |
| 08/28/2014 08/28/14 | Price Changed | $234,900 | -2.1% | $135 / Sq Ft |
| 08/05/2014 08/05/14 | Price Changed | $239,900 | -4.0% | $137 / Sq Ft |
| 07/21/2014 07/21/14 | Price Changed | $249,900 | -3.8% | $143 / Sq Ft |
| 06/15/2014 06/15/14 | For Sale | $259,900 | -- | $149 / Sq Ft |
Tax History Compared to Growth
Tax History
| Year | Tax Paid | Tax Assessment Tax Assessment Total Assessment is a certain percentage of the fair market value that is determined by local assessors to be the total taxable value of land and additions on the property. | Land | Improvement |
|---|---|---|---|---|
| 2023 | $6,116 | $99,550 | $24,420 | $75,130 |
| 2022 | $5,727 | $93,380 | $22,910 | $70,470 |
| 2021 | $4,929 | $92,320 | $22,650 | $69,670 |
| 2020 | $5,532 | $90,490 | $22,200 | $68,290 |
| 2019 | $5,301 | $86,820 | $21,300 | $65,520 |
| 2018 | $4,214 | $80,390 | $19,720 | $60,670 |
| 2017 | $4,783 | $77,360 | $18,980 | $58,380 |
| 2016 | $4,842 | $73,830 | $18,110 | $55,720 |
| 2015 | $4,742 | $72,350 | $17,750 | $54,600 |
| 2014 | $4,159 | $70,350 | $17,260 | $53,090 |
| 2013 | $3,945 | $70,020 | $17,180 | $52,840 |
Agents Affiliated with this Home
-
Elizabeth Szymanski

Seller's Agent in 2021
Elizabeth Szymanski
RE/MAX Liberty
(630) 258-6665
1 in this area
52 Total Sales
-
Fernando Frias

Buyer's Agent in 2021
Fernando Frias
HomeSmart Realty Group
(630) 448-2104
1 in this area
30 Total Sales
-
C
Seller's Agent in 2014
Christopher Nowak
Century 21 Affiliated
-
M
Buyer's Agent in 2014
Monika Sak
Century 21 Affiliated
Map
Source: Midwest Real Estate Data (MRED)
MLS Number: MRD10974678
APN: 10-05-405-074
- 9215 Waterfall Glen Blvd Unit 23
- 9213 Waterfall Glen Blvd Unit 2
- 8825 Robert Rd
- 2324 Dunmore Dr
- 9032 Lemont Rd
- 1916 Kimberly Ct
- 9014 Gloucester Rd
- 1640 Royal Oak Rd Unit 4
- 8305 Kearney Rd
- 1116 Woodcrest Dr
- 8885 Dryden St
- 1212 Gloucester Rd
- 8545 Lakeside Dr
- 1505 Old Oak Place
- 9013 Charing Cross Rd
- 8301 Cambridge Ct
- 2976 Hillside Ln
- 8315 Kearney Rd
- 1520 Chauser Ln
- 11S561 Saratoga Ave
- 9407 Waterfall Glen Blvd Unit 144
- 9405 Waterfall Glen Blvd Unit 143
- 9403 Waterfall Glen Blvd
- 9411 Fountain Point Cir Unit 151
- 9413 Fountain Point Cir Unit 152
- 9401 Waterfall Glen Blvd Unit 141
- 9415 Fountain Point Cir Unit 153
- 9451 Waterfall Glen Blvd Unit 191
- 9417 Fountain Point Cir Unit 154
- 9453 Waterfall Glen Blvd Unit 192
- 9447 Fountain Point Cir Unit 184
- 9455 Waterfall Glen Blvd Unit 193
- 9445 Fountain Point Cir Unit 183
- 9421 Fountain Point Cir Unit 165
- 9431 Fountain Point Cir Unit 171
- 9443 Fountain Point Cir Unit 182
- 9443 Fountain Point Cir Unit 9443
- 9433 Fountain Point Cir Unit 172
- 9423 Fountain Point Cir Unit 164
- 9457 Waterfall Glen Blvd Unit 204
