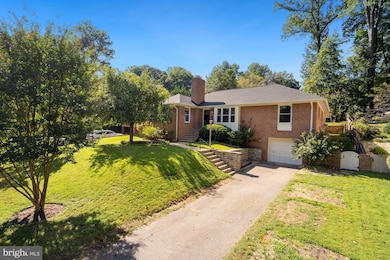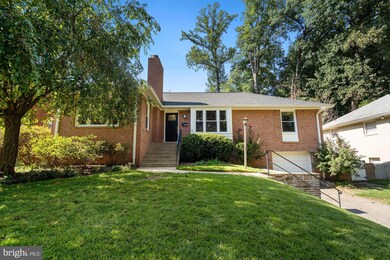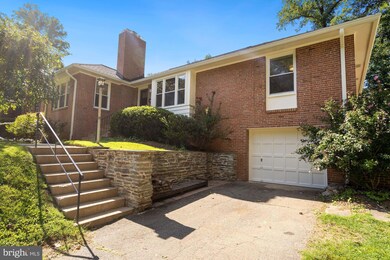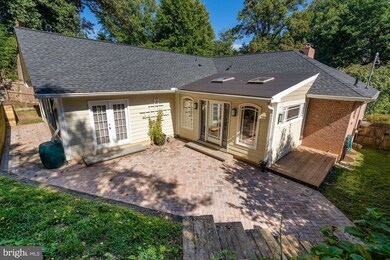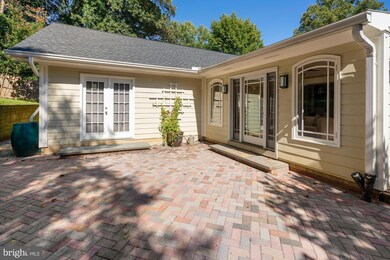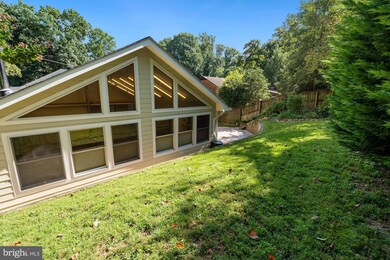
9408 Crosby Rd Silver Spring, MD 20910
Highlights
- Midcentury Modern Architecture
- 2 Fireplaces
- 1 Car Direct Access Garage
- Woodlin Elementary School Rated A-
- No HOA
- Forced Air Heating and Cooling System
About This Home
As of December 2022Home & dramatic commercial scale studio of renowned sculptor Jay Hall Carpenter. 3,376 square feet of finished space. Located in beautiful, sylvan Woodside Forest, this spacious mid-century modern combines a lovely home with a one of a kind work space. The art studio connects to exterior through garage allowing for vehicles to enter. At 2.5 stories, the studio can be modified to significantly expand the main level residence. This wonderful home is steps to Sligo Creek Park and Sligo Creek Golf Course. Forest Glen Metro is walking distance.
Last Agent to Sell the Property
Long & Foster Real Estate, Inc. License #0225230983 Listed on: 11/09/2022

Home Details
Home Type
- Single Family
Est. Annual Taxes
- $7,725
Year Built
- Built in 1954
Lot Details
- 8,899 Sq Ft Lot
- Property is zoned R60
Parking
- 1 Car Direct Access Garage
- Driveway
Home Design
- Midcentury Modern Architecture
- Brick Exterior Construction
- Block Foundation
Interior Spaces
- Property has 2 Levels
- 2 Fireplaces
Bedrooms and Bathrooms
- 3 Main Level Bedrooms
Partially Finished Basement
- Walk-Out Basement
- Garage Access
- Side Exterior Basement Entry
Schools
- Woodlin Elementary School
- Sligo Middle School
- Albert Einstein High School
Utilities
- Forced Air Heating and Cooling System
- Natural Gas Water Heater
Community Details
- No Home Owners Association
- Woodside Forest Subdivision
Listing and Financial Details
- Tax Lot 3
- Assessor Parcel Number 161301427530
Ownership History
Purchase Details
Purchase Details
Purchase Details
Purchase Details
Similar Homes in the area
Home Values in the Area
Average Home Value in this Area
Purchase History
| Date | Type | Sale Price | Title Company |
|---|---|---|---|
| Deed | -- | -- | |
| Deed | -- | -- | |
| Deed | $500,500 | -- | |
| Deed | $234,500 | -- |
Mortgage History
| Date | Status | Loan Amount | Loan Type |
|---|---|---|---|
| Open | $295,812 | New Conventional | |
| Closed | $122,265 | Credit Line Revolving | |
| Closed | $187,000 | Credit Line Revolving | |
| Closed | $270,000 | Stand Alone Refi Refinance Of Original Loan |
Property History
| Date | Event | Price | Change | Sq Ft Price |
|---|---|---|---|---|
| 12/27/2022 12/27/22 | Sold | $899,000 | 0.0% | $266 / Sq Ft |
| 11/09/2022 11/09/22 | For Sale | $899,000 | -- | $266 / Sq Ft |
Tax History Compared to Growth
Tax History
| Year | Tax Paid | Tax Assessment Tax Assessment Total Assessment is a certain percentage of the fair market value that is determined by local assessors to be the total taxable value of land and additions on the property. | Land | Improvement |
|---|---|---|---|---|
| 2024 | $8,114 | $635,400 | $354,200 | $281,200 |
| 2023 | $7,395 | $635,400 | $354,200 | $281,200 |
| 2022 | $7,033 | $635,400 | $354,200 | $281,200 |
| 2021 | $7,403 | $682,900 | $354,200 | $328,700 |
| 2020 | $7,403 | $678,733 | $0 | $0 |
| 2019 | $7,319 | $674,567 | $0 | $0 |
| 2018 | $7,255 | $670,400 | $316,800 | $353,600 |
| 2017 | $7,181 | $652,800 | $0 | $0 |
| 2016 | $6,207 | $635,200 | $0 | $0 |
| 2015 | $6,207 | $617,600 | $0 | $0 |
| 2014 | $6,207 | $612,667 | $0 | $0 |
Agents Affiliated with this Home
-

Seller's Agent in 2022
Jay Dahill
Long & Foster
(301) 646-5816
13 in this area
59 Total Sales
-
L
Buyer's Agent in 2022
Lisa Ai
Samson Properties
(202) 531-4977
2 in this area
6 Total Sales
-

Buyer Co-Listing Agent in 2022
Coley Reed
Long & Foster
(301) 674-2829
8 in this area
592 Total Sales
Map
Source: Bright MLS
MLS Number: MDMC2075466
APN: 13-01427530
- 1407 Crestridge Dr
- 9505 Columbia Blvd
- 1513 Flora Ln
- 1305 Woodside Pkwy
- 9210 Watson Rd
- 1614 Grace Church Rd
- 9207 Summit Rd
- 9001 Ottawa Place
- 1205 Burton St
- 812 Forest Glen Rd
- 9905 Portland Rd
- 10002 Portland Place
- 8832 Woodland Dr
- 1612 Belvedere Blvd
- 302 Ellsworth Dr
- 2016 Lansdowne Way
- 9800 Georgia Ave Unit 25301
- 9800 Georgia Ave
- 9804 Georgia Ave Unit 23301
- 10100 Quinby St

