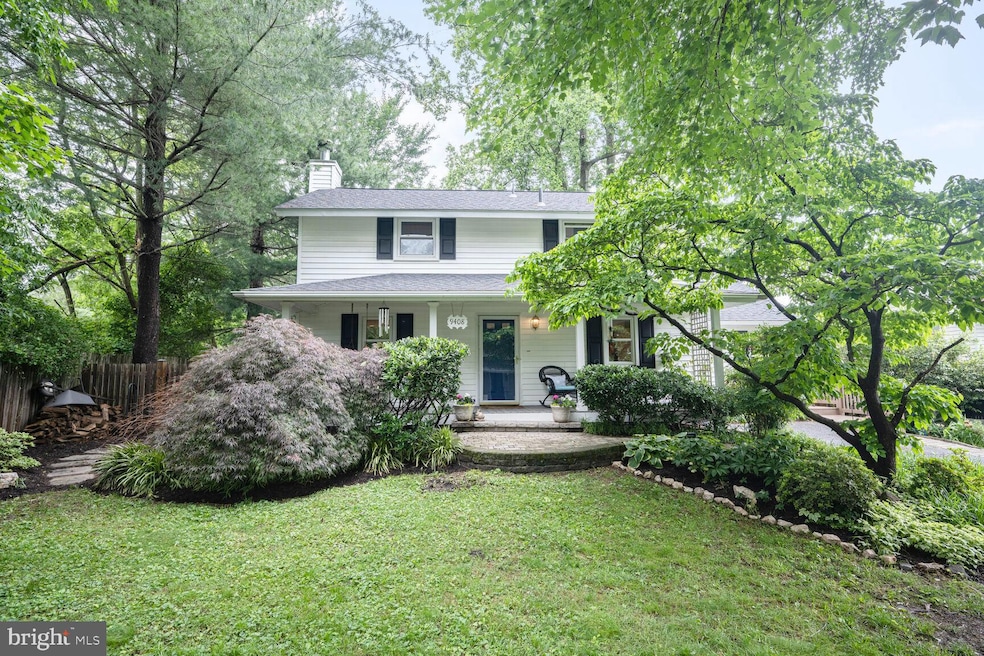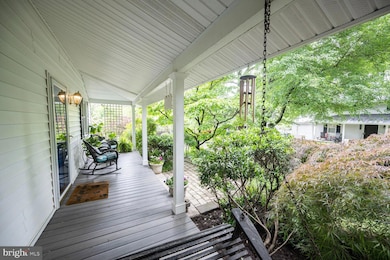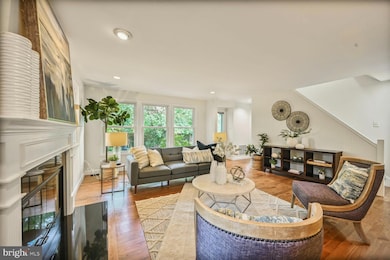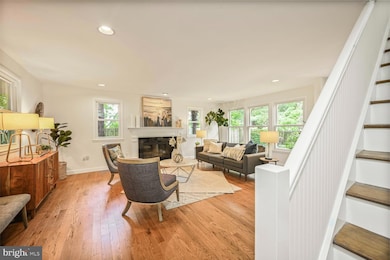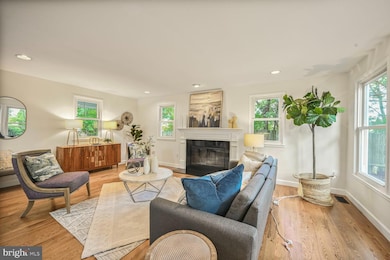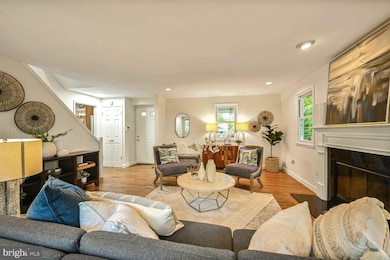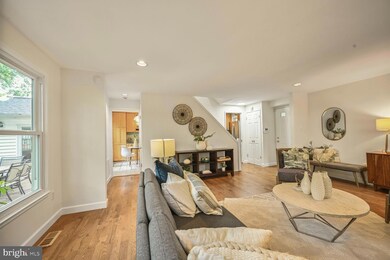
9408 Hale Place Silver Spring, MD 20910
Highlights
- Recreation Room
- Wood Flooring
- Attic
- Woodlin Elementary School Rated A-
- Farmhouse Style Home
- No HOA
About This Home
As of June 2025You will fall in love with this enchanting home tucked away at the end of a cul-de-sac in a peaceful, park-like setting. A welcoming front porch leads into a light-filled living room, perfect for relaxing or entertaining. The home features three bedrooms, two full baths, two half baths, and a versatile den—perfect for a home office or guest space. The updated kitchen and baths offer modern convenience, while the finished lower level provides additional living and entertaining space. Step outside to a spacious deck overlooking a beautifully landscaped garden, great for outdoor gatherings. Ideally located, close to Montgomery Hills Park, Rock Creek Park, walking and hiking trails, shopping, and Forest Glen Metro. This home offers the best of nature and city living. Updates include; roof (2024), new flooring in living room and kitchen, newer Thompson Creek window and doors. Entrance to the cul-de-sac is located between 9402 and 9412 Hale Place. Home is located at the top of the cul-de-sac on the right.
Last Agent to Sell the Property
TTR Sotheby's International Realty License #0225 192651 Listed on: 05/30/2025

Home Details
Home Type
- Single Family
Est. Annual Taxes
- $6,146
Year Built
- Built in 1983
Lot Details
- 6,703 Sq Ft Lot
- Cul-De-Sac
- Back Yard Fenced
- Landscaped
- Property is in excellent condition
- Property is zoned R60
Home Design
- Farmhouse Style Home
- Pillar, Post or Pier Foundation
- Frame Construction
Interior Spaces
- Property has 3 Levels
- Built-In Features
- Recessed Lighting
- Screen For Fireplace
- Fireplace Mantel
- Window Treatments
- Family Room
- Living Room
- Combination Kitchen and Dining Room
- Recreation Room
- Storage Room
- Wood Flooring
- Attic
Kitchen
- Stove
- Built-In Microwave
- Dishwasher
- Stainless Steel Appliances
- Upgraded Countertops
- Disposal
Bedrooms and Bathrooms
- 3 Bedrooms
- En-Suite Primary Bedroom
- Walk-In Closet
Laundry
- Dryer
- Washer
Improved Basement
- Heated Basement
- Connecting Stairway
- Interior Basement Entry
Parking
- 2 Parking Spaces
- 2 Driveway Spaces
- Shared Driveway
Outdoor Features
- Patio
- Shed
- Porch
Schools
- Woodlin Elementary School
- Sligo Middle School
- Albert Einstein High School
Utilities
- Central Heating and Cooling System
- Natural Gas Water Heater
Community Details
- No Home Owners Association
- Linden Forest Subdivision
Listing and Financial Details
- Tax Lot 21
- Assessor Parcel Number 161302024110
Ownership History
Purchase Details
Home Financials for this Owner
Home Financials are based on the most recent Mortgage that was taken out on this home.Purchase Details
Home Financials for this Owner
Home Financials are based on the most recent Mortgage that was taken out on this home.Purchase Details
Home Financials for this Owner
Home Financials are based on the most recent Mortgage that was taken out on this home.Purchase Details
Similar Homes in Silver Spring, MD
Home Values in the Area
Average Home Value in this Area
Purchase History
| Date | Type | Sale Price | Title Company |
|---|---|---|---|
| Deed | $675,000 | Cal Settlements | |
| Deed | $675,000 | Cal Settlements | |
| Deed | -- | None Available | |
| Deed | -- | -- | |
| Deed | $185,000 | -- |
Mortgage History
| Date | Status | Loan Amount | Loan Type |
|---|---|---|---|
| Open | $187,800 | New Conventional | |
| Closed | $187,800 | New Conventional | |
| Previous Owner | $150,000 | Credit Line Revolving | |
| Previous Owner | $50,000 | Construction | |
| Previous Owner | $285,000 | New Conventional | |
| Previous Owner | $50,000 | Credit Line Revolving | |
| Previous Owner | $205,000 | New Conventional |
Property History
| Date | Event | Price | Change | Sq Ft Price |
|---|---|---|---|---|
| 06/30/2025 06/30/25 | Sold | $675,000 | 0.0% | $334 / Sq Ft |
| 06/02/2025 06/02/25 | Pending | -- | -- | -- |
| 05/30/2025 05/30/25 | For Sale | $675,000 | -- | $334 / Sq Ft |
Tax History Compared to Growth
Tax History
| Year | Tax Paid | Tax Assessment Tax Assessment Total Assessment is a certain percentage of the fair market value that is determined by local assessors to be the total taxable value of land and additions on the property. | Land | Improvement |
|---|---|---|---|---|
| 2025 | $6,146 | $499,700 | -- | -- |
| 2024 | $6,146 | $470,400 | $311,000 | $159,400 |
| 2023 | $5,233 | $453,267 | $0 | $0 |
| 2022 | $3,515 | $436,133 | $0 | $0 |
| 2021 | $4,519 | $419,000 | $258,800 | $160,200 |
| 2020 | $4,472 | $417,867 | $0 | $0 |
| 2019 | $4,271 | $416,733 | $0 | $0 |
| 2018 | $4,388 | $415,600 | $242,100 | $173,500 |
| 2017 | $4,292 | $400,633 | $0 | $0 |
| 2016 | $4,285 | $385,667 | $0 | $0 |
| 2015 | $4,285 | $370,700 | $0 | $0 |
| 2014 | $4,285 | $370,700 | $0 | $0 |
Agents Affiliated with this Home
-
Theresa Helfman Taylor

Seller's Agent in 2025
Theresa Helfman Taylor
TTR Sotheby's International Realty
(301) 922-5565
2 in this area
126 Total Sales
-
Donna Beausoleil

Buyer's Agent in 2025
Donna Beausoleil
Samson Properties
(240) 441-7919
1 in this area
49 Total Sales
Map
Source: Bright MLS
MLS Number: MDMC2179922
APN: 13-02024110
- 2109 Linden Ln
- 2701 Hume Dr Unit 1200
- 2701 Hume Dr Unit 900
- 2418 Forest Glen Rd
- 9610 Dewitt Dr
- 9705 Glen Ave
- 2816 Linden Ln
- 2625 Holman Ave
- 9734 Glen Ave Unit 201-97
- 2527 Holman Ave
- 9830 Hollow Glen Place Unit 2562
- 2908 Newcastle Ave
- 2016 Coleridge Dr
- 9800 Georgia Ave Unit 25301
- 9804 Georgia Ave Unit 23301
- 2107 Walsh View Terrace Unit 14-301 & 304
- 2113 Walsh View Terrace Unit 301
- 9900 Blundon Dr Unit 303
- 9900 Georgia Ave Unit 716
- 9900 Georgia Ave Unit 113
