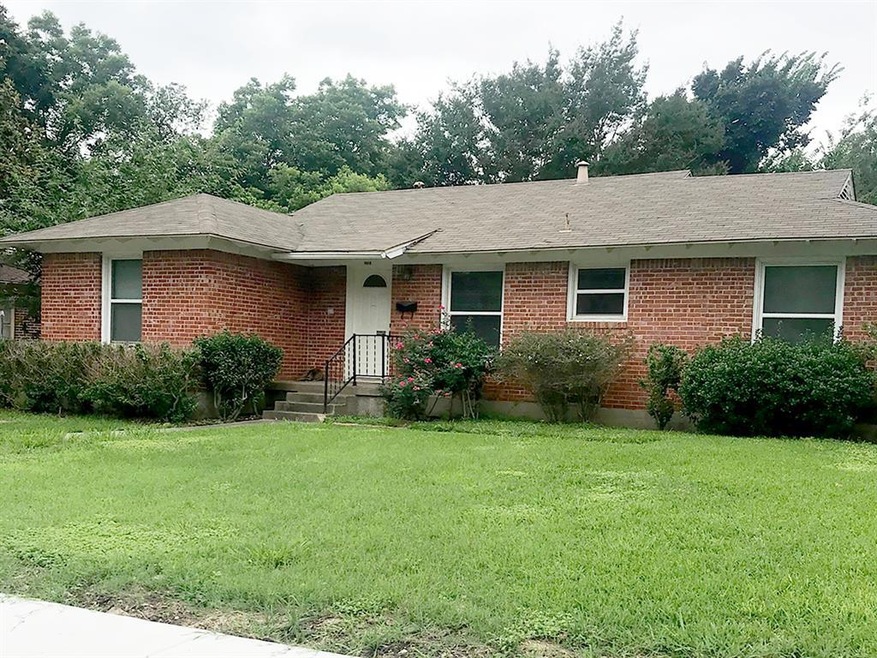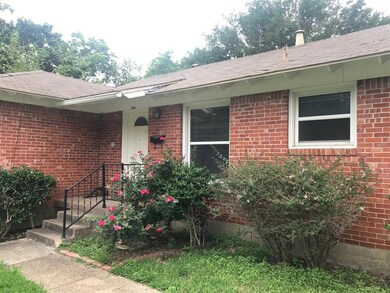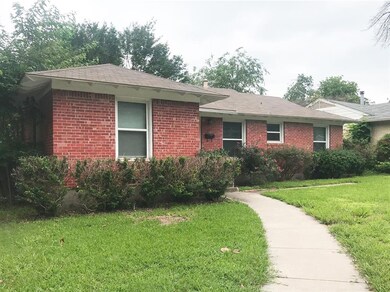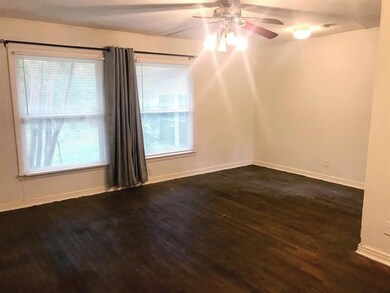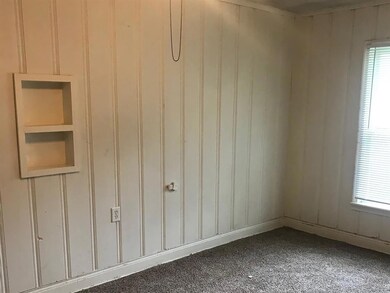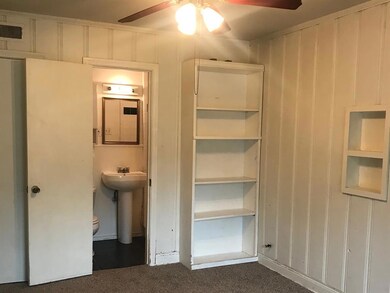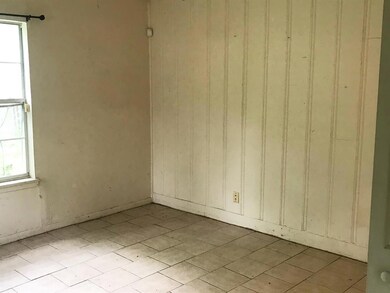
9409 Lenel Place Dallas, TX 75220
Midway Hollow NeighborhoodHighlights
- Traditional Architecture
- Ceramic Tile Flooring
- Central Heating and Cooling System
- Interior Lot
- 1-Story Property
- 1 Car Garage
About This Home
As of June 2021EXCEPTIONAL OPPORTUNITY to purchase in coveted Midway Hollow. Kitchen has granite countertops and stone backsplash with stainless steel oven and dishwasher. Bonus room can be used as extra bedroom or additional living space. Close to major freeways, shopping and airport. This home has a great layout with a detached garage and is ready for your updates. New gas lines in 2014. Investors welcome.
Last Agent to Sell the Property
Unlimited Realty Solutions License #0663644 Listed on: 06/09/2021
Last Buyer's Agent
Brent Hickenbotham
Keller Williams Realty License #0676922
Home Details
Home Type
- Single Family
Est. Annual Taxes
- $23,898
Year Built
- Built in 1950
Lot Details
- 8,712 Sq Ft Lot
- Lot Dimensions are 58 x 150
- Interior Lot
- Few Trees
Parking
- 1 Car Garage
Home Design
- Traditional Architecture
- Brick Exterior Construction
- Pillar, Post or Pier Foundation
- Composition Roof
Interior Spaces
- 1,425 Sq Ft Home
- 1-Story Property
Kitchen
- Electric Oven
- Electric Range
- Dishwasher
- Disposal
Flooring
- Carpet
- Ceramic Tile
Bedrooms and Bathrooms
- 3 Bedrooms
- 2 Full Bathrooms
Schools
- Walnuthill Elementary School
- Cary Middle School
- Jefferson High School
Utilities
- Central Heating and Cooling System
- Heating System Uses Natural Gas
- High Speed Internet
- Cable TV Available
Community Details
- Berkshire Add Subdivision
Listing and Financial Details
- Legal Lot and Block 9 / 65085
- Assessor Parcel Number 00000358831000000
- $7,912 per year unexempt tax
Ownership History
Purchase Details
Home Financials for this Owner
Home Financials are based on the most recent Mortgage that was taken out on this home.Purchase Details
Home Financials for this Owner
Home Financials are based on the most recent Mortgage that was taken out on this home.Purchase Details
Purchase Details
Home Financials for this Owner
Home Financials are based on the most recent Mortgage that was taken out on this home.Purchase Details
Similar Homes in Dallas, TX
Home Values in the Area
Average Home Value in this Area
Purchase History
| Date | Type | Sale Price | Title Company |
|---|---|---|---|
| Warranty Deed | -- | None Listed On Document | |
| Warranty Deed | -- | None Listed On Document | |
| Warranty Deed | -- | Fatco | |
| Vendors Lien | -- | Fatco | |
| Warranty Deed | -- | -- |
Mortgage History
| Date | Status | Loan Amount | Loan Type |
|---|---|---|---|
| Open | $1,238,000 | New Conventional | |
| Previous Owner | $1,175,025 | Construction | |
| Previous Owner | $124,700 | New Conventional | |
| Previous Owner | $65,481 | Credit Line Revolving | |
| Previous Owner | $67,500 | Credit Line Revolving |
Property History
| Date | Event | Price | Change | Sq Ft Price |
|---|---|---|---|---|
| 07/18/2025 07/18/25 | Price Changed | $1,350,000 | -2.8% | $303 / Sq Ft |
| 06/12/2025 06/12/25 | Price Changed | $1,389,000 | -2.9% | $312 / Sq Ft |
| 06/04/2025 06/04/25 | Price Changed | $1,430,000 | -0.7% | $321 / Sq Ft |
| 04/30/2025 04/30/25 | Price Changed | $1,440,000 | 0.0% | $323 / Sq Ft |
| 04/30/2025 04/30/25 | For Sale | $1,440,000 | +381.6% | $323 / Sq Ft |
| 06/23/2021 06/23/21 | Sold | -- | -- | -- |
| 06/14/2021 06/14/21 | Pending | -- | -- | -- |
| 06/09/2021 06/09/21 | For Sale | $299,000 | -- | $210 / Sq Ft |
| 01/01/1970 01/01/70 | Off Market | -- | -- | -- |
Tax History Compared to Growth
Tax History
| Year | Tax Paid | Tax Assessment Tax Assessment Total Assessment is a certain percentage of the fair market value that is determined by local assessors to be the total taxable value of land and additions on the property. | Land | Improvement |
|---|---|---|---|---|
| 2024 | $23,898 | $1,069,260 | $350,000 | $719,260 |
| 2023 | $23,898 | $320,240 | $225,000 | $95,240 |
| 2022 | $8,007 | $320,240 | $225,000 | $95,240 |
| 2021 | $7,693 | $291,630 | $200,000 | $91,630 |
| 2020 | $7,912 | $291,630 | $0 | $0 |
| 2019 | $7,312 | $257,000 | $150,000 | $107,000 |
| 2018 | $5,676 | $208,750 | $100,000 | $108,750 |
| 2017 | $5,676 | $208,750 | $100,000 | $108,750 |
| 2016 | $4,840 | $177,980 | $75,000 | $102,980 |
| 2015 | $2,693 | $162,500 | $55,000 | $107,500 |
| 2014 | $2,693 | $124,220 | $45,000 | $79,220 |
Agents Affiliated with this Home
-
Jollete Ryon

Seller's Agent in 2025
Jollete Ryon
Compass RE Texas, LLC
(817) 832-8583
154 Total Sales
-
Sheva Pillar
S
Seller Co-Listing Agent in 2025
Sheva Pillar
Compass RE Texas, LLC
(817) 217-5348
2 Total Sales
-
Lin Lux
L
Seller's Agent in 2021
Lin Lux
Unlimited Realty Solutions
(214) 207-0491
2 in this area
33 Total Sales
-
B
Buyer's Agent in 2021
Brent Hickenbotham
Keller Williams Realty
Map
Source: North Texas Real Estate Information Systems (NTREIS)
MLS Number: 14596845
APN: 00000358831000000
- 9315 Lenel Place
- 3911 Hawick Ln
- 9411 Green Terrace Dr
- 3919 Wemdon Dr
- 3869 Wemdon Dr
- 3884 Cortez Dr
- 3839 Hawick Ln
- 3868 Cortez Dr
- 3828 Eaton Dr
- 3932 Cortez Dr
- 3946 Cortez Dr
- 3815 Hawick Ln
- 3912 Bowie Ln
- 3866 Durango Dr
- 3819 Wemdon Dr
- 3936 Bowie Ln
- 3959 Bowie Ln
- 3812 Cortez Dr
- 4000 W Northwest Hwy
- 3851 Durango Dr
