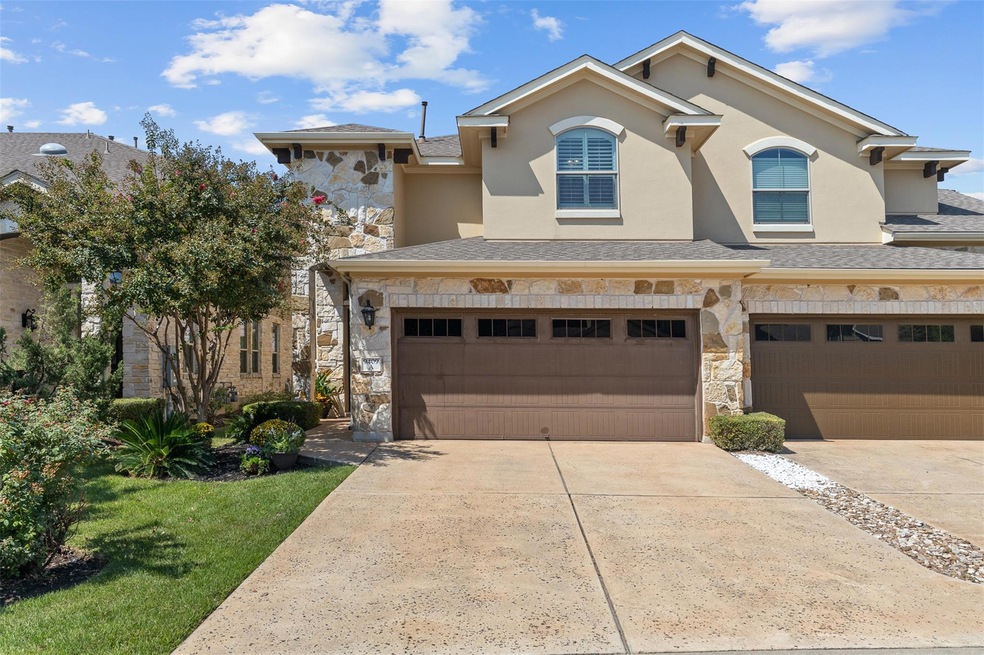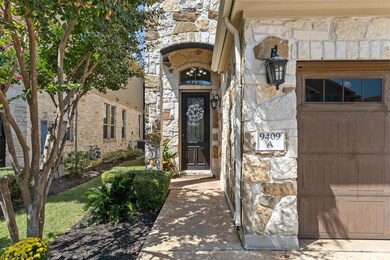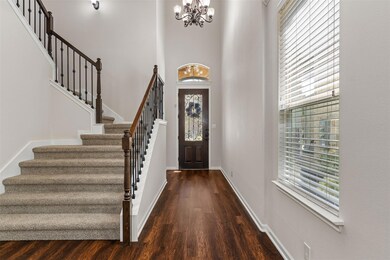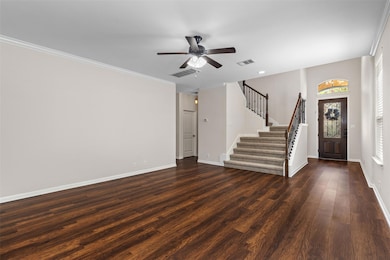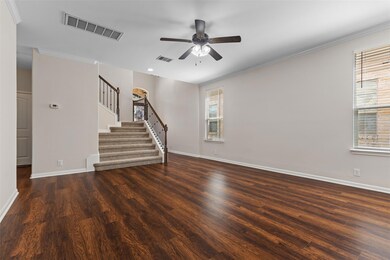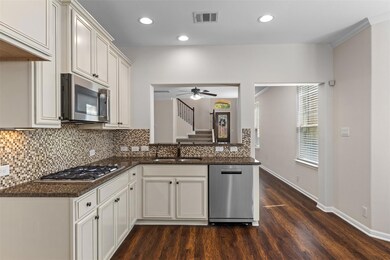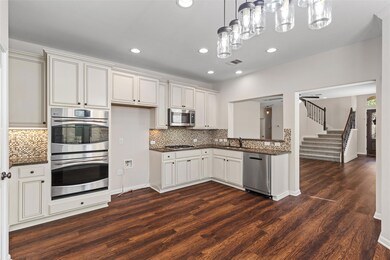9409 Solana Vista Loop Unit A Austin, TX 78750
Jester NeighborhoodHighlights
- Gated Community
- Wooded Lot
- Community Pool
- River Place Elementary School Rated A
- Granite Countertops
- Built-In Double Oven
About This Home
Step inside this stunning executive condo featuring a wrought iron and glass entry door, open living with handsome laminate floors, and pendant-lit dining. The chef-ready kitchen boasts double ovens, a new Cafe microwave, granite counters, and a new Beko dishwasher — perfect for gourmet meals or takeout nights. Relax in the main-level primary suite with a generous shower, double vanity, and spacious walk-in closet. A staircase with soaring ceilings leads upstairs to a media/playroom and a peaceful office with balcony access. Enjoy the backyard patio, upper-level balcony, and wrought iron fencing. Additional highlights include a 2-car garage with epoxy flooring, a new water heater, a downstairs powder bath, and a laundry room with gas/electric dryer hookups. Community amenities feature a pool, gathering area, and on-site al fresco dining. Breathtaking Austin skyline and Balcones Canyonland views are just four doors away. Gated entry ensures security and ideal lock-and-leave convenience. Located in the highly desired Vandgrift High and Four Points Middle School zones, this home perfectly blends style, comfort, and low-maintenance living.
Listing Agent
Marty Kaye Realty Brokerage Phone: (512) 799-7355 License #0439826 Listed on: 10/15/2025
Condo Details
Home Type
- Condominium
Est. Annual Taxes
- $10,934
Year Built
- Built in 2012
Lot Details
- East Facing Home
- Landscaped
- Sprinkler System
- Wooded Lot
- Back Yard
Parking
- 2 Car Garage
- Front Facing Garage
- Garage Door Opener
Home Design
- Slab Foundation
Interior Spaces
- 2,283 Sq Ft Home
- 2-Story Property
- Ceiling Fan
Kitchen
- Built-In Double Oven
- Built-In Range
- Microwave
- Dishwasher
- Granite Countertops
- Disposal
Flooring
- Laminate
- Tile
Bedrooms and Bathrooms
- 3 Bedrooms | 1 Main Level Bedroom
- Walk-In Closet
- In-Law or Guest Suite
- Double Vanity
Outdoor Features
- Balcony
Schools
- River Place Elementary School
- Four Points Middle School
- Vandegrift High School
Utilities
- Forced Air Heating and Cooling System
- Underground Utilities
- ENERGY STAR Qualified Water Heater
- High Speed Internet
- Phone Available
Listing and Financial Details
- Security Deposit $3,000
- Tenant pays for all utilities
- The owner pays for association fees, grounds care, HVAC maintenance, taxes
- 12 Month Lease Term
- $70 Application Fee
- Assessor Parcel Number 01522301590000
- Tax Block 61
Community Details
Overview
- Property has a Home Owners Association
- 64 Units
- Colina Vista Condo Amd Subdivision
Amenities
- Common Area
- Community Mailbox
Recreation
- Community Pool
- Park
Pet Policy
- Small pets allowed
Security
- Gated Community
Map
Source: Unlock MLS (Austin Board of REALTORS®)
MLS Number: 5073358
APN: 820323
- 9401 Solana Vista Loop Unit A
- 7509 Colina Vista Loop Unit A
- 9617 Solana Vista Loop Unit A
- 9621 Solana Vista Loop Unit B
- 9803 Ribelin Ranch Ct Unit 15
- 9803 Ribelin Ranch Ct Unit 21
- 0 Ranch Road 2222 Unit ACT9944557
- 9405 Leaning Rock Cir
- 312 Leaning Rock Ridge
- 6405 Culpepper Cove
- 8900 Bell Mountain Dr
- 10108 Epsilon Way
- 7006 Cut Plains Trail
- 6003 Silent Nova View
- 6006 Silent Nova View
- 7109 Cut Plains Trail
- 10103 Milky Way Dr
- 5903 Moondust Ln
- 5906 Silent Nova View
- 6101 Adhara Pass
- 9621 Solana Vista Loop Unit B
- 9415 Mcneil Dr
- 10301 Farm-To-market Rd 2222 Rd
- 11015 Four Points Dr
- 11210 Ranch Road 2222
- 7807 Ryans Way Unit 8
- 8028 Bottlebrush Dr
- 11203 Ranch To Market Rd 2222
- 11203 Ranch Road 2222 Unit 1504
- 11203 Ranch Road 2222 Unit 905
- 11203 Ranch Road 2222 Unit 2203
- 11203 Ranch Road 2222 Unit 305
- 11203 Ranch Road 2222 Unit 1302
- 11203 Ranch Road 2222 Unit 901
- 11203 Ranch Road 2222 Unit 1502
- 7655 N Ranch Road 620
- 11203 Ranch To Market Road 2222 Unit 1104
- 6701 Fm 620 N
- 5407 Merrywing Cir
- 10616 Mellow Meadows Dr SE Unit 31B
