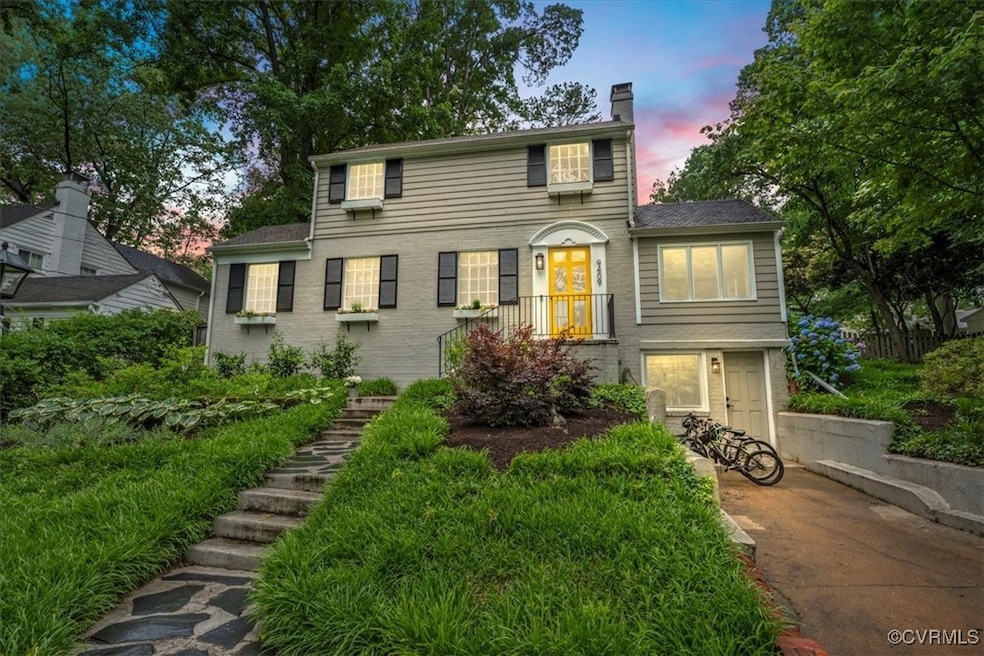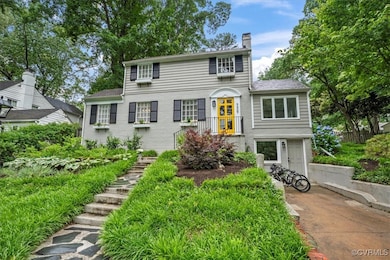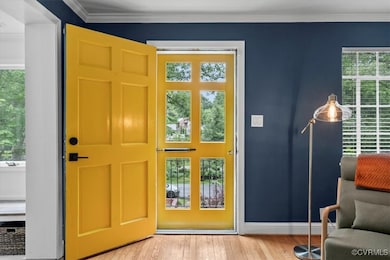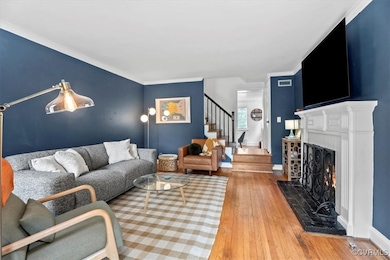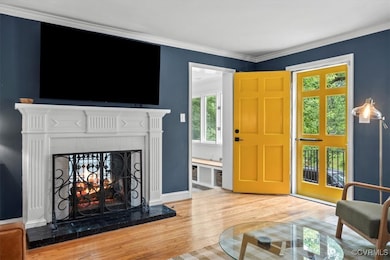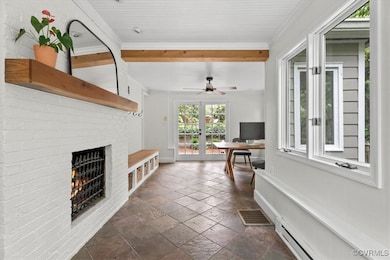
9409 University Blvd Henrico, VA 23229
Highlights
- Deck
- Wood Flooring
- 2 Fireplaces
- Douglas S. Freeman High School Rated A-
- Main Floor Bedroom
- Rear Porch
About This Home
As of July 2025University Heights Gem! Welcome to this beautiful 4-bedroom, 3-full-bath home that exudes charm and character. Step into the living room, where you will find a double-sided gas fireplace that is shared by the mudroom/office space. The updated kitchen features leathered quartzite countertops, an island with storage and seating, crafted cabinetry, and stainless steel appliances. The dining area in the kitchen is perfect for entertaining. There is an amazing butler's pantry with extra storage. The first-floor primary bedroom has a renovated ensuite bathroom, and this space opens onto the beautifully updated Trex deck with a Koi pond. Upstairs, there is an additional primary suite, a full hall bath that serves the other 2 large bedrooms. Enjoy an additional outdoor patio and separate firepit area. The kitchen provides easy access to the rear garden, driveway, large yard, and a detached shed with electricity. This home has been thoughtfully updated; New flashing on slate roof 2021, entire electrical panel and wiring 2024, entire inside painted May, 2025, new stairs to the basement, new LVP flooring in the basement. Irrigation system 2024 and Invisible Fence.
Enjoy walking distance to Tuckahoe Elementary, University of Richmond, dining, and shopping, don't miss this chance to live in the desirable University Heights neighborhood!
Last Agent to Sell the Property
Nest Realty Group Brokerage Phone: (804) 319-0822 License #0225244026 Listed on: 05/28/2025

Home Details
Home Type
- Single Family
Est. Annual Taxes
- $6,165
Year Built
- Built in 1936
Lot Details
- 0.56 Acre Lot
- Partially Fenced Property
- Zoning described as R2
Home Design
- Brick Exterior Construction
- Slate Roof
- HardiePlank Type
- Plaster
Interior Spaces
- 3,024 Sq Ft Home
- 2-Story Property
- 2 Fireplaces
- Fireplace Features Masonry
- Gas Fireplace
Kitchen
- Built-In Oven
- Microwave
- Ice Maker
- Dishwasher
- Disposal
Flooring
- Wood
- Tile
Bedrooms and Bathrooms
- 4 Bedrooms
- Main Floor Bedroom
- 3 Full Bathrooms
Laundry
- Dryer
- Washer
Basement
- Heated Basement
- Walk-Out Basement
- Basement Fills Entire Space Under The House
Parking
- No Garage
- Driveway
- Paved Parking
- Off-Street Parking
Outdoor Features
- Deck
- Patio
- Shed
- Rear Porch
Schools
- Tuckahoe Elementary And Middle School
- Freeman High School
Utilities
- Forced Air Zoned Heating and Cooling System
- Heating System Uses Natural Gas
- Vented Exhaust Fan
- Baseboard Heating
- Water Heater
Community Details
- University Heights Subdivision
Listing and Financial Details
- Tax Lot 82,84
- Assessor Parcel Number 756-740-3266
Ownership History
Purchase Details
Home Financials for this Owner
Home Financials are based on the most recent Mortgage that was taken out on this home.Purchase Details
Home Financials for this Owner
Home Financials are based on the most recent Mortgage that was taken out on this home.Purchase Details
Home Financials for this Owner
Home Financials are based on the most recent Mortgage that was taken out on this home.Purchase Details
Home Financials for this Owner
Home Financials are based on the most recent Mortgage that was taken out on this home.Similar Homes in Henrico, VA
Home Values in the Area
Average Home Value in this Area
Purchase History
| Date | Type | Sale Price | Title Company |
|---|---|---|---|
| Bargain Sale Deed | $981,000 | First American Title Insurance | |
| Warranty Deed | $700,000 | Attorney | |
| Warranty Deed | $415,000 | -- | |
| Warranty Deed | -- | -- |
Mortgage History
| Date | Status | Loan Amount | Loan Type |
|---|---|---|---|
| Open | $784,800 | New Conventional | |
| Previous Owner | $65,000 | Credit Line Revolving | |
| Previous Owner | $560,000 | New Conventional | |
| Previous Owner | $402,000 | New Conventional | |
| Previous Owner | $400,000 | Stand Alone Refi Refinance Of Original Loan | |
| Previous Owner | $387,500 | Stand Alone Refi Refinance Of Original Loan | |
| Previous Owner | $395,000 | New Conventional | |
| Previous Owner | $394,250 | New Conventional | |
| Previous Owner | $220,000 | New Conventional | |
| Previous Owner | $188,000 | New Conventional |
Property History
| Date | Event | Price | Change | Sq Ft Price |
|---|---|---|---|---|
| 07/01/2025 07/01/25 | Sold | $981,000 | +15.4% | $324 / Sq Ft |
| 06/02/2025 06/02/25 | Pending | -- | -- | -- |
| 05/28/2025 05/28/25 | For Sale | $849,999 | +21.4% | $281 / Sq Ft |
| 12/13/2021 12/13/21 | Sold | $700,000 | +3.7% | $235 / Sq Ft |
| 11/14/2021 11/14/21 | Pending | -- | -- | -- |
| 10/28/2021 10/28/21 | For Sale | $675,000 | -- | $226 / Sq Ft |
Tax History Compared to Growth
Tax History
| Year | Tax Paid | Tax Assessment Tax Assessment Total Assessment is a certain percentage of the fair market value that is determined by local assessors to be the total taxable value of land and additions on the property. | Land | Improvement |
|---|---|---|---|---|
| 2025 | $6,954 | $725,300 | $175,000 | $550,300 |
| 2024 | $6,954 | $725,300 | $175,000 | $550,300 |
| 2023 | $6,165 | $725,300 | $175,000 | $550,300 |
| 2022 | $4,019 | $472,800 | $150,000 | $322,800 |
| 2021 | $3,926 | $428,000 | $120,000 | $308,000 |
| 2020 | $3,724 | $428,000 | $120,000 | $308,000 |
| 2019 | $3,666 | $421,400 | $120,000 | $301,400 |
| 2018 | $3,366 | $386,900 | $108,500 | $278,400 |
| 2017 | $3,366 | $386,900 | $108,500 | $278,400 |
| 2016 | $3,251 | $373,700 | $97,000 | $276,700 |
| 2015 | $2,862 | $357,300 | $97,000 | $260,300 |
| 2014 | $2,862 | $329,000 | $92,500 | $236,500 |
Agents Affiliated with this Home
-
Aimee Shaw

Seller's Agent in 2025
Aimee Shaw
Nest Realty Group
(804) 319-0822
3 in this area
46 Total Sales
-
Sally Hawthorne

Buyer's Agent in 2025
Sally Hawthorne
Shaheen Ruth Martin & Fonville
(804) 357-2109
15 in this area
157 Total Sales
-
Sallie Rhett

Seller's Agent in 2021
Sallie Rhett
Shaheen Ruth Martin & Fonville
(804) 399-6384
10 in this area
66 Total Sales
-
Lynn Shugrue

Buyer's Agent in 2021
Lynn Shugrue
Real Broker LLC
(804) 615-4958
1 in this area
87 Total Sales
Map
Source: Central Virginia Regional MLS
MLS Number: 2514693
APN: 756-740-3266
- 1206 Old Nelson Hill Ave
- 1202 Beverly Dr
- 8416 Ridge Rd
- 8515 Henrico Ave
- 1217 Forest Ave
- 7706 Stuart Hall Rd
- 8005 Three Chopt Rd
- 1312 St Michaels Ln
- 1104 Hill Cir
- 8708 Wytheland Rd
- 8423 Valley Wood Rd
- 521 Willowtree Dr
- 8702 Holly Hill Rd
- 1514 Bexhill Rd
- 8819 Michaux Ln
- 1215 Rosecroft Rd
- 8728 Holly Hill Rd
- 8803 Dena Dr
- 119 Countryside Ln
- 1101 Starling Dr
