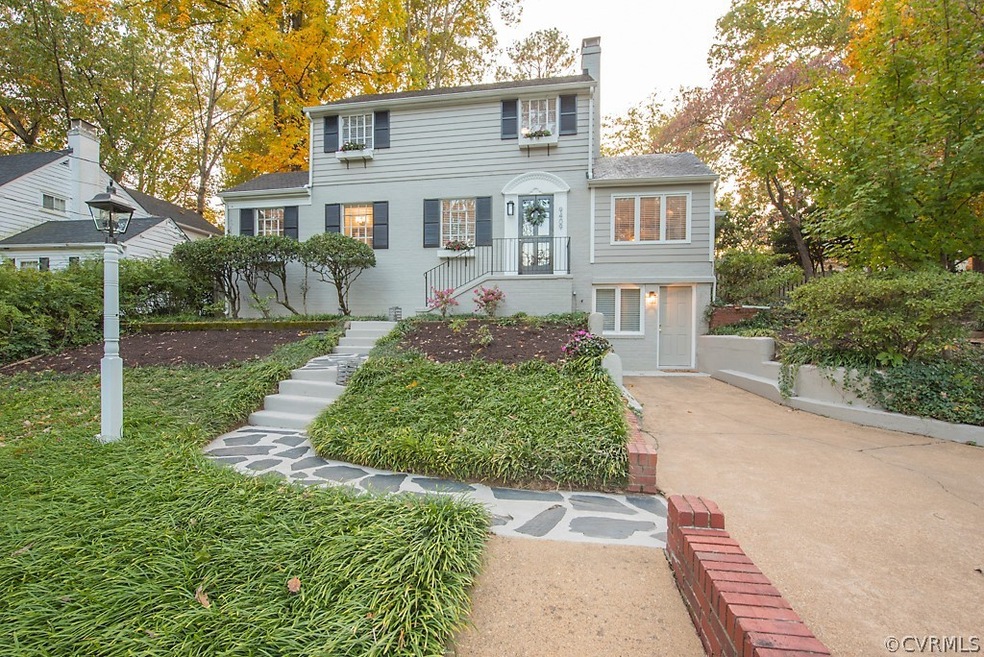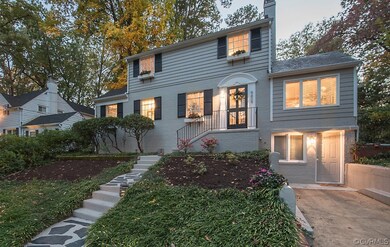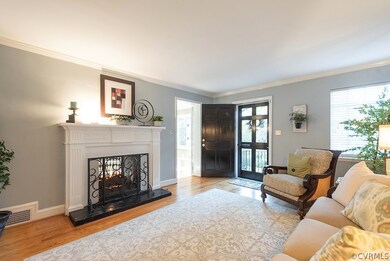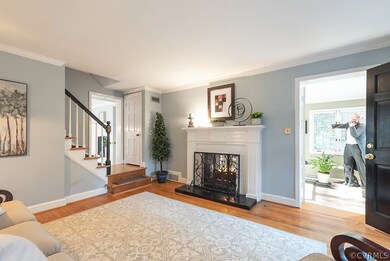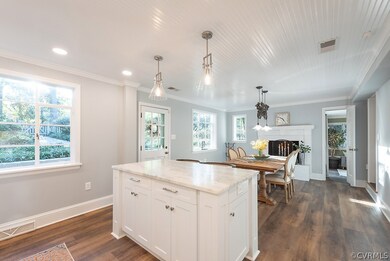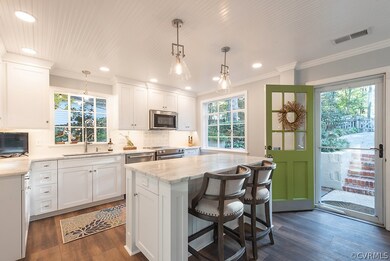
9409 University Blvd Henrico, VA 23229
Highlights
- Main Floor Bedroom
- 2 Fireplaces
- Rear Porch
- Douglas S. Freeman High School Rated A-
- Corner Lot
- Patio
About This Home
As of December 2021Catch this rare opportunity to live in University Heights! CHARM & CHARACTER aptly describe this unique brick & architecturally interesting brick & hardi-plank home. Features include 4 Bedrooms, 3 Full Baths, w/ heated Rec. & Mud Rooms. The Living & Sun Rooms are separated by a double-sided gas fireplace. Awesome New Kitchen w/leathered quartzite countertops, an island w/storage, seating, beautifully crafted cabinetry & all new appliances.The Dining Area of the Kitchen offers room for entertaining & a wood burning fireplace w/mantel.The Kitchen also offers a coffee bar, & 2 pantries. The lst floor Bedroom is currently being used an Office w/a dedicated full bath. Upstairs you will find the beautiful owner's suite w/ample closet space w/a private renovated bath including 2 sinks and vanities, a handsome shower, & private toilet. A full bath services the additional 2 bedrooms. You will be enchanted by 2 private, lighted outdoor patios. From the Kitchen you will appreciate easy access to the rear garden, driveway, large level yard & detached shed w/electricity. Walk to Tuckahoe Elementary, University of Richmond, dining, shopping, etc. Showings begin 11/10. Offer review at noon Sun.
Last Agent to Sell the Property
Shaheen Ruth Martin & Fonville License #0225062397 Listed on: 10/28/2021

Home Details
Home Type
- Single Family
Est. Annual Taxes
- $3,926
Year Built
- Built in 1936
Lot Details
- 0.56 Acre Lot
- Partially Fenced Property
- Corner Lot
- Irregular Lot
- Zoning described as R2
Home Design
- Brick Exterior Construction
- Slate Roof
- HardiePlank Type
- Plaster
Interior Spaces
- 2,982 Sq Ft Home
- 2-Story Property
- 2 Fireplaces
- Fireplace Features Masonry
- Gas Fireplace
Kitchen
- Oven
- Induction Cooktop
- Microwave
- Ice Maker
- Dishwasher
- Disposal
Bedrooms and Bathrooms
- 4 Bedrooms
- Main Floor Bedroom
- 3 Full Bathrooms
Laundry
- Dryer
- Washer
Basement
- Heated Basement
- Walk-Out Basement
- Basement Fills Entire Space Under The House
Parking
- No Garage
- Driveway
- Paved Parking
- Off-Street Parking
Outdoor Features
- Patio
- Shed
- Rear Porch
Schools
- Tuckahoe Elementary And Middle School
- Freeman High School
Utilities
- Forced Air Heating and Cooling System
- Heating System Uses Natural Gas
- Vented Exhaust Fan
- Water Heater
Community Details
- University Heights Subdivision
Listing and Financial Details
- Tax Lot 82,84
- Assessor Parcel Number 756-740-3266
Ownership History
Purchase Details
Home Financials for this Owner
Home Financials are based on the most recent Mortgage that was taken out on this home.Purchase Details
Home Financials for this Owner
Home Financials are based on the most recent Mortgage that was taken out on this home.Purchase Details
Home Financials for this Owner
Home Financials are based on the most recent Mortgage that was taken out on this home.Similar Homes in Henrico, VA
Home Values in the Area
Average Home Value in this Area
Purchase History
| Date | Type | Sale Price | Title Company |
|---|---|---|---|
| Warranty Deed | $700,000 | Attorney | |
| Warranty Deed | $415,000 | -- | |
| Warranty Deed | -- | -- |
Mortgage History
| Date | Status | Loan Amount | Loan Type |
|---|---|---|---|
| Open | $65,000 | Credit Line Revolving | |
| Open | $560,000 | New Conventional | |
| Previous Owner | $402,000 | New Conventional | |
| Previous Owner | $400,000 | Stand Alone Refi Refinance Of Original Loan | |
| Previous Owner | $387,500 | Stand Alone Refi Refinance Of Original Loan | |
| Previous Owner | $395,000 | New Conventional | |
| Previous Owner | $394,250 | New Conventional | |
| Previous Owner | $220,000 | New Conventional | |
| Previous Owner | $188,000 | New Conventional |
Property History
| Date | Event | Price | Change | Sq Ft Price |
|---|---|---|---|---|
| 05/28/2025 05/28/25 | For Sale | $849,999 | +21.4% | $230 / Sq Ft |
| 12/13/2021 12/13/21 | Sold | $700,000 | +3.7% | $235 / Sq Ft |
| 11/14/2021 11/14/21 | Pending | -- | -- | -- |
| 10/28/2021 10/28/21 | For Sale | $675,000 | -- | $226 / Sq Ft |
Tax History Compared to Growth
Tax History
| Year | Tax Paid | Tax Assessment Tax Assessment Total Assessment is a certain percentage of the fair market value that is determined by local assessors to be the total taxable value of land and additions on the property. | Land | Improvement |
|---|---|---|---|---|
| 2024 | $6,954 | $725,300 | $175,000 | $550,300 |
| 2023 | $6,165 | $725,300 | $175,000 | $550,300 |
| 2022 | $4,019 | $472,800 | $150,000 | $322,800 |
| 2021 | $3,926 | $428,000 | $120,000 | $308,000 |
| 2020 | $3,724 | $428,000 | $120,000 | $308,000 |
| 2019 | $3,666 | $421,400 | $120,000 | $301,400 |
| 2018 | $3,366 | $386,900 | $108,500 | $278,400 |
| 2017 | $3,366 | $386,900 | $108,500 | $278,400 |
| 2016 | $3,251 | $373,700 | $97,000 | $276,700 |
| 2015 | $2,862 | $357,300 | $97,000 | $260,300 |
| 2014 | $2,862 | $329,000 | $92,500 | $236,500 |
Agents Affiliated with this Home
-
Aimee Shaw

Seller's Agent in 2025
Aimee Shaw
Nest Realty Group
(804) 319-0822
1 in this area
43 Total Sales
-
Sallie Rhett

Seller's Agent in 2021
Sallie Rhett
Shaheen Ruth Martin & Fonville
(804) 399-6384
10 in this area
69 Total Sales
-
Lynn Shugrue

Buyer's Agent in 2021
Lynn Shugrue
Real Broker LLC
(804) 615-4958
1 in this area
91 Total Sales
Map
Source: Central Virginia Regional MLS
MLS Number: 2132900
APN: 756-740-3266
- 8324 Rolando Dr
- 1117 Beverly Dr
- 1109 Dinwiddie Ave
- 619 Westham Woods Dr
- 601 Westham Woods Dr
- 1309 Santa Rosa Rd
- 8218 Ridge Rd
- 1306 Bobbiedell Ln
- 8518 Holly Hill Rd
- 7910 San Juan Rd
- 411 Glendale Dr
- 7725 Brookside Rd
- 7706 Rock Creek Rd
- 438 Ziontown Rd
- 401 Anneslie Ct
- 1516 Bexhill Rd
- 7601 Hollins Rd
- 505 Baldwin Rd
- 212 Melwood Ln
- 1213 Hillside Ave
