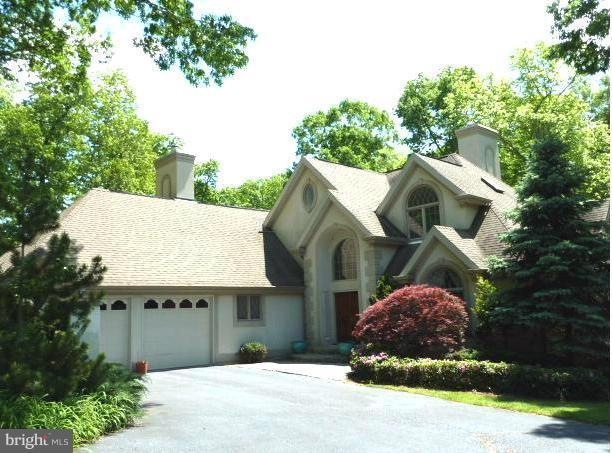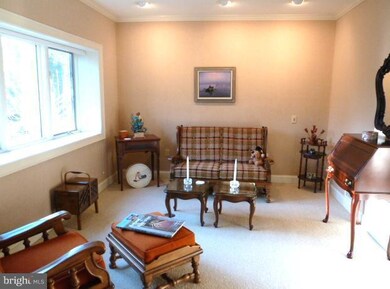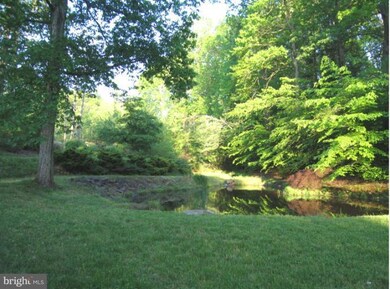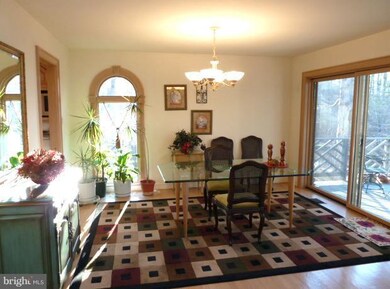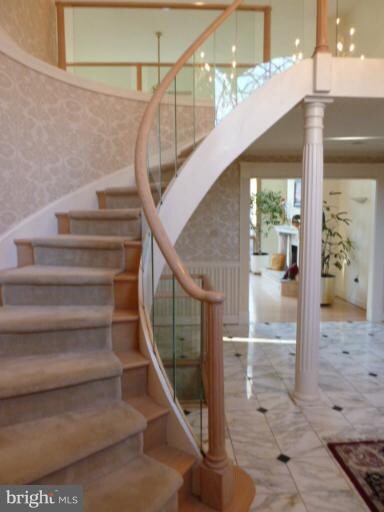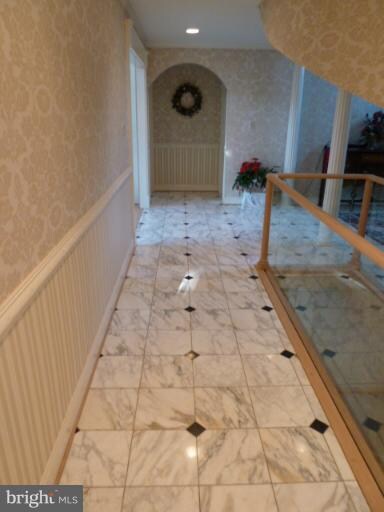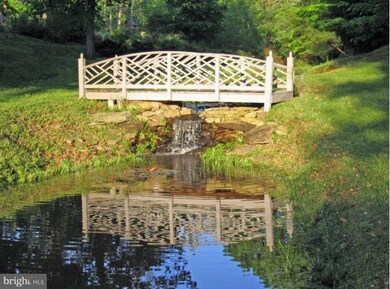
9409 Windy Hill Dr Nokesville, VA 20181
Woodbine NeighborhoodHighlights
- Gourmet Kitchen
- 4.24 Acre Lot
- Curved or Spiral Staircase
- The Nokesville School Rated A-
- Open Floorplan
- Colonial Architecture
About This Home
As of May 2012Spectacular Custom French Colonial on 4+ ac. Light filled L R with wall of windows and fireplace. Gourmet kitchen with island and Granite. F R with fireplace and built-in bookcases. Main level Master with fireplace. In-Law Suit. 3 level deck, and 2 level brick terrace overlooks 4 cascading ponds. Screen-in-porch. 2 car attached /3 car detached garage. Shown by appointment through your Realtor.
Last Agent to Sell the Property
Long & Foster Real Estate, Inc. License #0225067453 Listed on: 10/07/2011

Last Buyer's Agent
Kendell Walker
Redfin Corporation License #0225067556

Home Details
Home Type
- Single Family
Est. Annual Taxes
- $6,788
Year Built
- Built in 1990
Lot Details
- 4.24 Acre Lot
- Property is in very good condition
- Property is zoned A1
HOA Fees
- $83 Monthly HOA Fees
Parking
- 5 Car Garage
- Garage Door Opener
- Driveway
Home Design
- Colonial Architecture
- Shingle Roof
- Synthetic Stucco Exterior
Interior Spaces
- Property has 3 Levels
- Open Floorplan
- Central Vacuum
- Curved or Spiral Staircase
- Built-In Features
- Chair Railings
- Tray Ceiling
- Two Story Ceilings
- Skylights
- 3 Fireplaces
- Screen For Fireplace
- Fireplace Mantel
- Gas Fireplace
- Low Emissivity Windows
- Green House Windows
- Window Screens
- Sliding Doors
- Mud Room
- Entrance Foyer
- Family Room
- Sitting Room
- Living Room
- Dining Room
- Game Room
- Photo Lab or Dark Room
- Solarium
- Attic
Kitchen
- Gourmet Kitchen
- Breakfast Area or Nook
- Built-In Self-Cleaning Oven
- Down Draft Cooktop
- Ice Maker
- Dishwasher
- Kitchen Island
- Upgraded Countertops
- Disposal
- Instant Hot Water
Bedrooms and Bathrooms
- 4 Bedrooms | 1 Main Level Bedroom
- En-Suite Primary Bedroom
- En-Suite Bathroom
Laundry
- Laundry Room
- Front Loading Dryer
- Front Loading Washer
Finished Basement
- Walk-Out Basement
- Natural lighting in basement
Home Security
- Home Security System
- Intercom
- Fire and Smoke Detector
Utilities
- Forced Air Zoned Heating and Cooling System
- Cooling System Utilizes Bottled Gas
- Humidifier
- Vented Exhaust Fan
- Well
- Bottled Gas Water Heater
- Water Conditioner is Owned
- Septic Tank
- Septic Pump
Community Details
- Custom
Listing and Financial Details
- Tax Lot 12A
- Assessor Parcel Number 67309
Ownership History
Purchase Details
Purchase Details
Home Financials for this Owner
Home Financials are based on the most recent Mortgage that was taken out on this home.Purchase Details
Home Financials for this Owner
Home Financials are based on the most recent Mortgage that was taken out on this home.Similar Homes in Nokesville, VA
Home Values in the Area
Average Home Value in this Area
Purchase History
| Date | Type | Sale Price | Title Company |
|---|---|---|---|
| Interfamily Deed Transfer | -- | None Available | |
| Warranty Deed | $569,000 | -- | |
| Deed | $551,000 | -- |
Mortgage History
| Date | Status | Loan Amount | Loan Type |
|---|---|---|---|
| Open | $75,000 | Credit Line Revolving | |
| Closed | $100,000 | Credit Line Revolving | |
| Open | $369,000 | New Conventional | |
| Previous Owner | $150,000 | Credit Line Revolving | |
| Previous Owner | $400,000 | New Conventional |
Property History
| Date | Event | Price | Change | Sq Ft Price |
|---|---|---|---|---|
| 07/23/2025 07/23/25 | For Sale | $1,140,000 | -5.0% | $211 / Sq Ft |
| 05/16/2025 05/16/25 | For Sale | $1,200,000 | +110.9% | $222 / Sq Ft |
| 05/31/2012 05/31/12 | Sold | $569,000 | 0.0% | $105 / Sq Ft |
| 02/10/2012 02/10/12 | Pending | -- | -- | -- |
| 01/03/2012 01/03/12 | For Sale | $569,000 | 0.0% | $105 / Sq Ft |
| 12/22/2011 12/22/11 | Off Market | $569,000 | -- | -- |
| 12/02/2011 12/02/11 | For Sale | $569,000 | 0.0% | $105 / Sq Ft |
| 11/18/2011 11/18/11 | Off Market | $569,000 | -- | -- |
| 10/12/2011 10/12/11 | For Sale | $569,000 | 0.0% | $105 / Sq Ft |
| 10/07/2011 10/07/11 | Off Market | $569,000 | -- | -- |
Tax History Compared to Growth
Tax History
| Year | Tax Paid | Tax Assessment Tax Assessment Total Assessment is a certain percentage of the fair market value that is determined by local assessors to be the total taxable value of land and additions on the property. | Land | Improvement |
|---|---|---|---|---|
| 2024 | $9,072 | $912,200 | $183,400 | $728,800 |
| 2023 | $8,808 | $846,500 | $156,300 | $690,200 |
| 2022 | $9,161 | $827,200 | $148,900 | $678,300 |
| 2021 | $9,730 | $803,400 | $134,400 | $669,000 |
| 2020 | $11,529 | $743,800 | $134,400 | $609,400 |
| 2019 | $11,186 | $721,700 | $132,400 | $589,300 |
| 2018 | $7,955 | $658,800 | $132,400 | $526,400 |
| 2017 | $8,028 | $656,200 | $132,400 | $523,800 |
| 2016 | $6,492 | $534,100 | $125,800 | $408,300 |
| 2015 | $6,787 | $543,600 | $132,000 | $411,600 |
| 2014 | $6,787 | $546,900 | $132,000 | $414,900 |
Agents Affiliated with this Home
-
Angel Tighe

Seller's Agent in 2025
Angel Tighe
Samson Properties
(703) 851-5607
2 in this area
121 Total Sales
-
Tom Shipe

Seller's Agent in 2012
Tom Shipe
Long & Foster
(703) 556-8600
20 Total Sales
-
K
Buyer's Agent in 2012
Kendell Walker
Redfin Corporation
Map
Source: Bright MLS
MLS Number: 1004613728
APN: 7793-30-3648
- 12728 Bristow Rd
- 9343 Troy Dr
- 12574 Bristow Rd
- 9155 French Ford Dr
- 9801 Alydar Ct
- 8743 Classic Lakes Way
- 13600 Smithwood Ct
- 9742 Brentsville Rd
- 8701 Sinclair Mill Rd
- 8815 Clinton Dr
- 12005 Parkriver Dr
- 12353 Barbee Rd
- 13725 Orlando Rd
- 13741 Orlando Rd
- 13749 Orlando Rd
- 13375 Marie Dr
- 12059 Mente Rd
- 8323 Morningside Dr
- 9505 Brentsville Rd
- 9671 Marlette Dr
