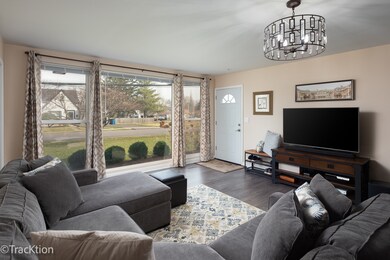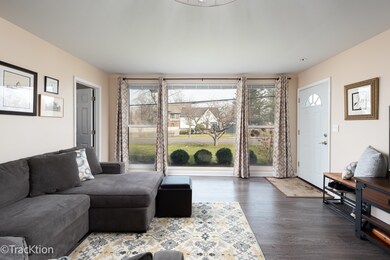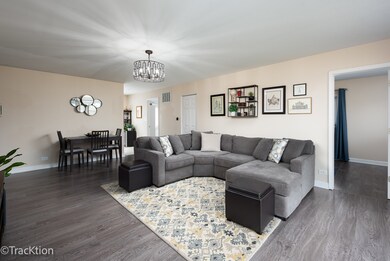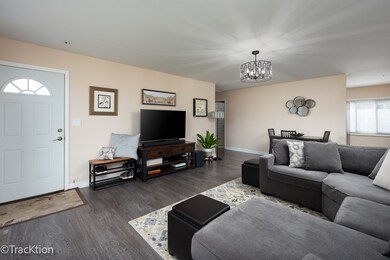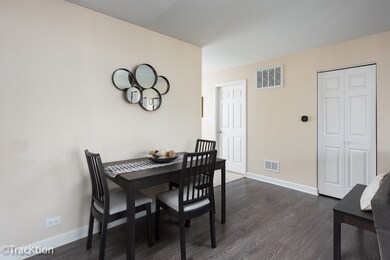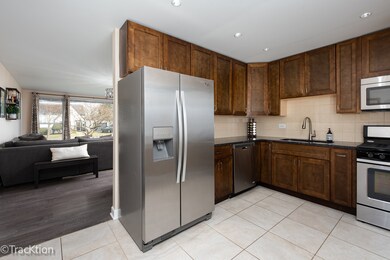
941 41st St Downers Grove, IL 60515
Highlights
- Ranch Style House
- Stainless Steel Appliances
- Brick Porch or Patio
- Highland Elementary School Rated A-
- 2 Car Detached Garage
- 5-minute walk to Wallingford Park
About This Home
As of April 2024Welcome home to this stunning ranch nestled on a corner lot within walking distance to award-winning schools! Step inside to discover a beautiful updated kitchen with room for a table or extra space for cabinet or storage. This home boasts 3 bedrooms, 1 bathroom, and floor-to-ceiling windows in the living room, offering picturesque views of the landscaped yard, paver sidewalk and sitting area at entrance. Convenient mudroom/ laundry room off back entrance, plus enjoy the new washer and dryer (2024), a furnace and AC replaced in 2017/2018, and a hot water heater installed in 2023. Entertain guests or simply enjoy the outdoors on the huge paver patio, overlooking the freshly upgraded landscaping that includes beautiful hydrangeas, boxwoods, flowering trees, perennials and more. Newer oversized asphalt driveway (2020) and a 2-car garage, parking will never be an issue. Close to award winning schools. Don't miss the opportunity to make this your dream home.
Last Agent to Sell the Property
Platinum Partners Realtors License #471005708 Listed on: 03/14/2024

Home Details
Home Type
- Single Family
Est. Annual Taxes
- $4,693
Year Built
- Built in 1953 | Remodeled in 2016
Lot Details
- 10,785 Sq Ft Lot
- Lot Dimensions are 181 x 100
Parking
- 2 Car Detached Garage
- Garage Door Opener
- Parking Space is Owned
Home Design
- Ranch Style House
- Brick Exterior Construction
- Asphalt Roof
Interior Spaces
- 1,100 Sq Ft Home
- Ceiling Fan
- Laminate Flooring
- Carbon Monoxide Detectors
Kitchen
- Range
- Microwave
- Dishwasher
- Stainless Steel Appliances
Bedrooms and Bathrooms
- 3 Bedrooms
- 3 Potential Bedrooms
- 1 Full Bathroom
Laundry
- Dryer
- Washer
Outdoor Features
- Brick Porch or Patio
Schools
- Highland Elementary School
- Herrick Middle School
- North High School
Utilities
- Forced Air Heating and Cooling System
- Heating System Uses Natural Gas
- Lake Michigan Water
Ownership History
Purchase Details
Home Financials for this Owner
Home Financials are based on the most recent Mortgage that was taken out on this home.Purchase Details
Home Financials for this Owner
Home Financials are based on the most recent Mortgage that was taken out on this home.Purchase Details
Home Financials for this Owner
Home Financials are based on the most recent Mortgage that was taken out on this home.Purchase Details
Purchase Details
Purchase Details
Home Financials for this Owner
Home Financials are based on the most recent Mortgage that was taken out on this home.Purchase Details
Similar Homes in Downers Grove, IL
Home Values in the Area
Average Home Value in this Area
Purchase History
| Date | Type | Sale Price | Title Company |
|---|---|---|---|
| Warranty Deed | $385,000 | Greater Illinois Title | |
| Warranty Deed | -- | First American Title | |
| Deed | $174,000 | Attorney | |
| Quit Claim Deed | -- | Attorney | |
| Sheriffs Deed | -- | None Available | |
| Warranty Deed | $225,000 | -- | |
| Interfamily Deed Transfer | -- | -- |
Mortgage History
| Date | Status | Loan Amount | Loan Type |
|---|---|---|---|
| Open | $210,000 | New Conventional | |
| Previous Owner | $195,750 | New Conventional | |
| Previous Owner | $197,000 | New Conventional | |
| Previous Owner | $195,000 | New Conventional | |
| Previous Owner | $195,200 | New Conventional | |
| Previous Owner | $130,500 | Commercial | |
| Previous Owner | $15,722 | Unknown | |
| Previous Owner | $15,722 | Unknown | |
| Previous Owner | $232,500 | Unknown | |
| Previous Owner | $224,000 | Fannie Mae Freddie Mac | |
| Previous Owner | $180,000 | Purchase Money Mortgage | |
| Closed | $33,750 | No Value Available |
Property History
| Date | Event | Price | Change | Sq Ft Price |
|---|---|---|---|---|
| 07/10/2025 07/10/25 | Under Contract | -- | -- | -- |
| 07/03/2025 07/03/25 | For Rent | $2,695 | +8.0% | -- |
| 04/29/2024 04/29/24 | Rented | $2,495 | 0.0% | -- |
| 04/26/2024 04/26/24 | For Rent | $2,495 | 0.0% | -- |
| 04/12/2024 04/12/24 | Sold | $385,000 | +2.7% | $350 / Sq Ft |
| 03/15/2024 03/15/24 | Pending | -- | -- | -- |
| 03/14/2024 03/14/24 | For Sale | $375,000 | +53.7% | $341 / Sq Ft |
| 10/29/2018 10/29/18 | Sold | $244,000 | -9.6% | $222 / Sq Ft |
| 10/05/2018 10/05/18 | Pending | -- | -- | -- |
| 09/19/2018 09/19/18 | Price Changed | $269,900 | -1.8% | $245 / Sq Ft |
| 09/11/2018 09/11/18 | Price Changed | $274,900 | -1.5% | $250 / Sq Ft |
| 08/23/2018 08/23/18 | For Sale | $279,000 | +60.3% | $254 / Sq Ft |
| 02/25/2016 02/25/16 | Sold | $174,000 | +5.5% | -- |
| 01/13/2016 01/13/16 | Pending | -- | -- | -- |
| 12/30/2015 12/30/15 | Price Changed | $164,900 | -7.8% | -- |
| 12/02/2015 12/02/15 | Price Changed | $178,900 | -4.8% | -- |
| 10/22/2015 10/22/15 | Price Changed | $187,900 | +5.0% | -- |
| 10/20/2015 10/20/15 | For Sale | $178,900 | -- | -- |
Tax History Compared to Growth
Tax History
| Year | Tax Paid | Tax Assessment Tax Assessment Total Assessment is a certain percentage of the fair market value that is determined by local assessors to be the total taxable value of land and additions on the property. | Land | Improvement |
|---|---|---|---|---|
| 2023 | $5,029 | $84,600 | $47,140 | $37,460 |
| 2022 | $4,693 | $79,740 | $44,430 | $35,310 |
| 2021 | $4,395 | $78,830 | $43,920 | $34,910 |
| 2020 | $4,317 | $77,270 | $43,050 | $34,220 |
| 2019 | $4,187 | $74,140 | $41,310 | $32,830 |
| 2018 | $4,349 | $76,100 | $41,030 | $35,070 |
| 2017 | $4,219 | $73,230 | $39,480 | $33,750 |
| 2016 | $3,789 | $69,890 | $37,680 | $32,210 |
| 2015 | $3,737 | $65,750 | $35,450 | $30,300 |
| 2014 | $3,594 | $61,750 | $34,470 | $27,280 |
| 2013 | $3,520 | $61,460 | $34,310 | $27,150 |
Agents Affiliated with this Home
-
Rob Hayes

Seller's Agent in 2025
Rob Hayes
Platinum Partners Realtors
(630) 220-0896
3 in this area
80 Total Sales
-
Kathleen Hayes
K
Seller Co-Listing Agent in 2025
Kathleen Hayes
Platinum Partners Realtors
(630) 220-0896
1 in this area
61 Total Sales
-
Diane Coyle

Seller's Agent in 2024
Diane Coyle
Platinum Partners Realtors
(630) 988-2022
59 in this area
267 Total Sales
-
April Fernandez

Seller Co-Listing Agent in 2024
April Fernandez
Platinum Partners Realtors
(630) 853-8773
19 in this area
81 Total Sales
-
Timothy Kelly

Buyer's Agent in 2024
Timothy Kelly
Keller Williams Premiere Properties
(630) 728-5906
66 Total Sales
-
Arturas Strokovas
A
Seller's Agent in 2018
Arturas Strokovas
RE/MAX
(630) 965-6608
51 Total Sales
Map
Source: Midwest Real Estate Data (MRED)
MLS Number: 12002146
APN: 09-05-118-013
- 4225 Highland Ave
- 4133 Lindley St
- 4216 Elm St
- 4037 Main St
- 1219 Ogden Ave
- 3938 Glendenning Rd
- 4533 Highland Ave
- 617 Sherman St
- 4031 Venard Rd
- 4520 Prince St
- 3910 Sterling Rd
- 4111 Douglas Rd
- 4103 Douglas Rd
- 4624 Stanley Ave
- 425 Sherman St
- 4716 Main St
- 835 Birch Ave
- 4603 Oakwood Ave
- 1017 Barneswood Dr
- 4416 Seeley Ave

