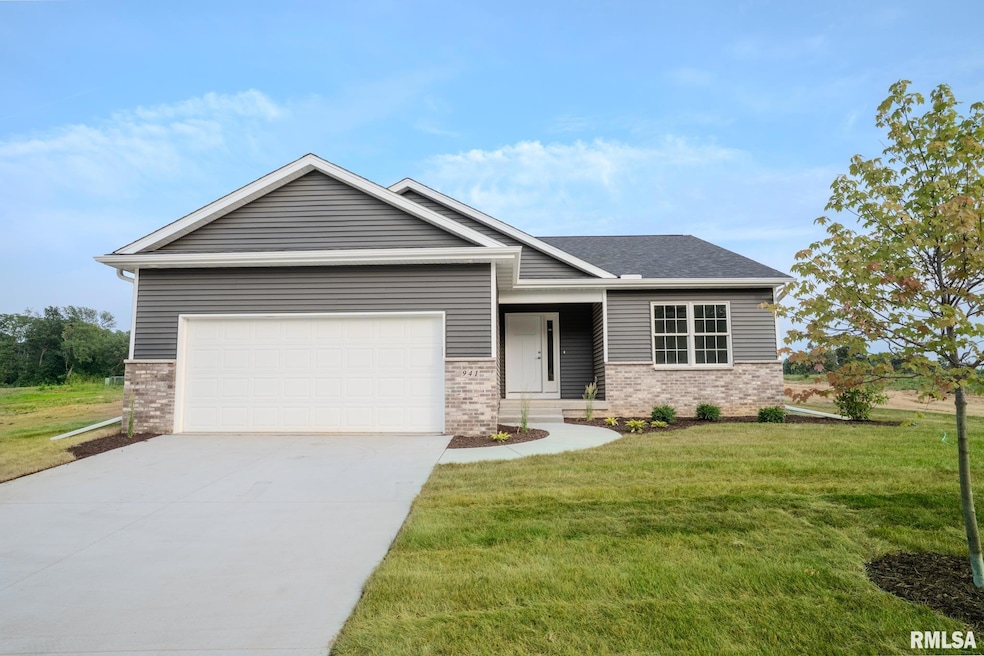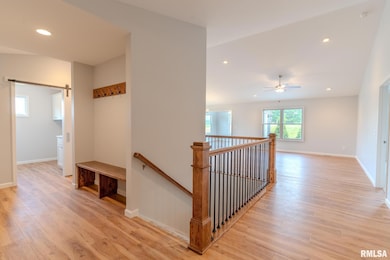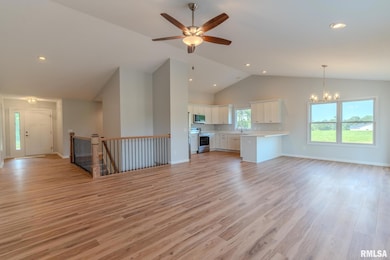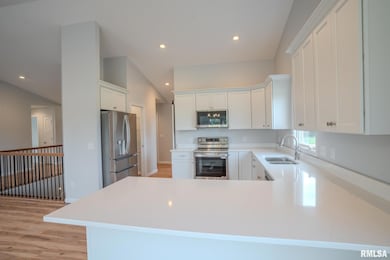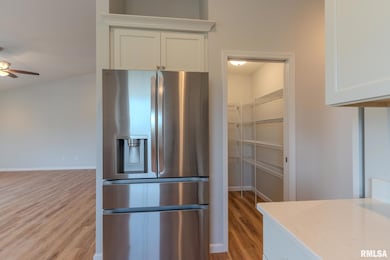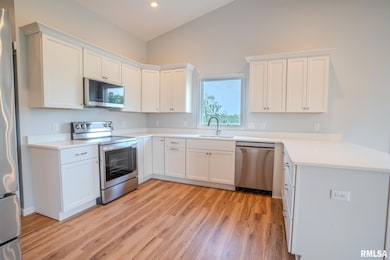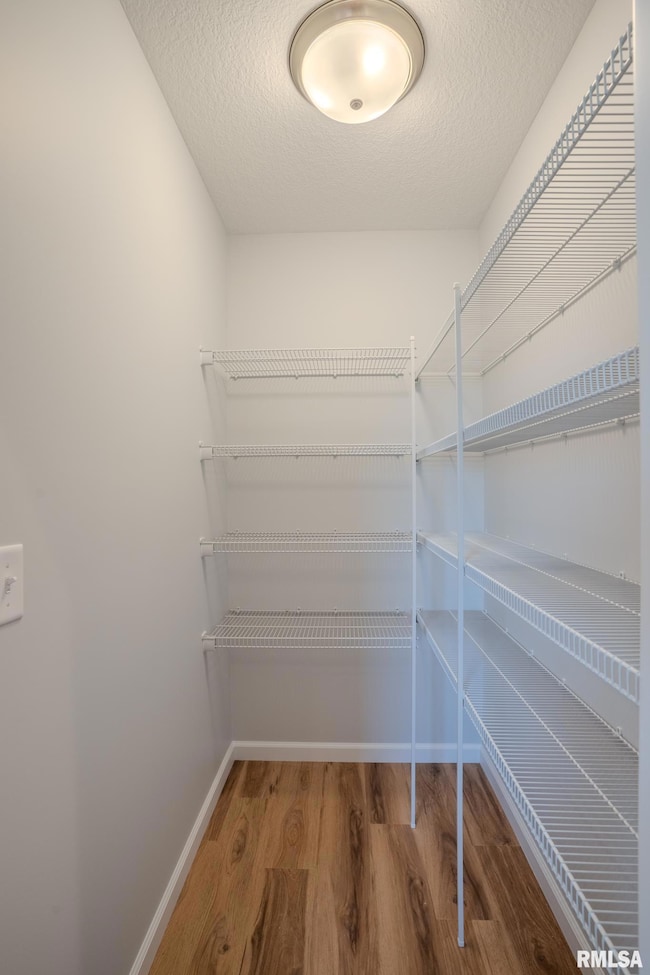941 9th Ave N Clinton, IA 52732
Estimated payment $2,353/month
Highlights
- New Construction
- Ranch Style House
- 2 Car Attached Garage
- Vaulted Ceiling
- Walk-In Pantry
- Laundry Room
About This Home
Welcome to Riverstone Crossing, where quality construction and low-maintenance living come together. This ranch-style villa, built by Wilford Construction, features higher-than-builder-grade materials and can be customized to suit your lifestyle. The open-concept layout includes vaulted ceilings in the great room, quartz countertops, a walk-in pantry, and an eating bar in the kitchen. A spacious laundry room is located off the garage entrance for convenience. The four-seasons room sits above a concrete crawlspace and offers a walk-out to the patio, while the unfinished basement provides excellent potential for additional living space or storage. Construction highlights include Andersen windows, a silent floor system, high-density insulation, an insulated garage door, and generous appliance allowances. Lawn care and snow removal are included through the HOA. Located in a quiet Clinton neighborhood near parks, shopping, and minutes from the Mississippi River. Price may vary depending on material cost fluctuations and buyer-selected upgrades.
Listing Agent
Coldwell Banker Howes & Jefferies REALTORS Brokerage Phone: 815-631-1982 License #475.189451/S68940000 Listed on: 10/19/2024

Co-Listing Agent
Coldwell Banker Howes & Jefferies REALTORS Brokerage Phone: 815-631-1982 License #S70049000 / 475201611
Home Details
Home Type
- Single Family
Est. Annual Taxes
- $74
Year Built
- Built in 2024 | New Construction
Lot Details
- Lot Dimensions are 75x125x50.03x113.5
- Level Lot
HOA Fees
- $100 Monthly HOA Fees
Parking
- 2 Car Attached Garage
Home Design
- Ranch Style House
- Shingle Roof
- Vinyl Siding
Interior Spaces
- 1,750 Sq Ft Home
- Vaulted Ceiling
- Combination Dining and Living Room
- Unfinished Basement
- Partial Basement
- Walk-In Pantry
- Laundry Room
Bedrooms and Bathrooms
- 2 Bedrooms
- 2 Full Bathrooms
Schools
- Clinton High School
Utilities
- Central Air
- Heating System Uses Natural Gas
Community Details
- Riverstone Crossing Subdivision
Listing and Financial Details
- Assessor Parcel Number to be determined
Map
Home Values in the Area
Average Home Value in this Area
Tax History
| Year | Tax Paid | Tax Assessment Tax Assessment Total Assessment is a certain percentage of the fair market value that is determined by local assessors to be the total taxable value of land and additions on the property. | Land | Improvement |
|---|---|---|---|---|
| 2025 | $74 | $247,190 | $64,800 | $182,390 |
| 2024 | $74 | $4,000 | $4,000 | $0 |
| 2023 | $20 | $4,000 | $4,000 | $0 |
| 2022 | $20 | $900 | $900 | $0 |
| 2021 | $168 | $900 | $900 | $0 |
Property History
| Date | Event | Price | List to Sale | Price per Sq Ft |
|---|---|---|---|---|
| 10/19/2024 10/19/24 | For Sale | $425,500 | -- | $243 / Sq Ft |
Source: RMLS Alliance
MLS Number: QC4257620
APN: 80-5989-0023
- 847 Gateway Ave
- 907 Ikes Peak Rd
- 751 2nd Ave S
- 2582 Friendship Trail
- 2575 Gates Dr
- 1215 7th Ave
- 511 E Main St
- 509 9th St
- 509 9th St Unit 307
- 509 9th St Unit 304
- 111 Ewing St Unit 111 Ewing Upper Unit
- 109 E 2nd St Unit 9
- 1444 Dodge St
- 723 Cox Ct
- 73 Manor Dr
- 54 Cobblestone Ln
- 206 E Washington St
- 6817 Timber Ct
- 7118 International Dr
- 5888 Butterfield Ct
