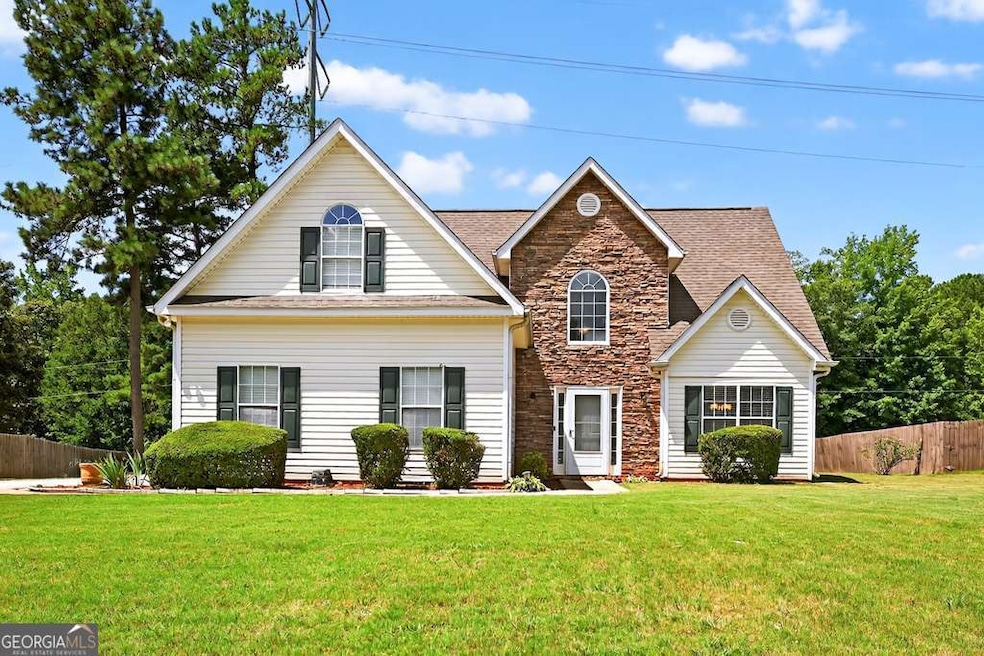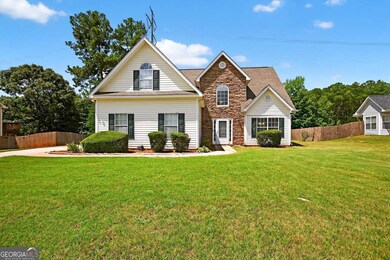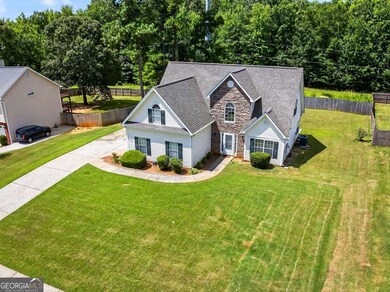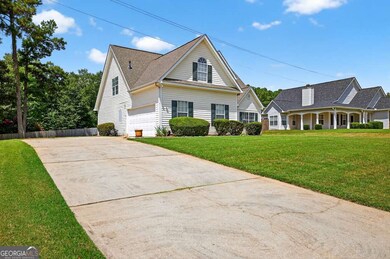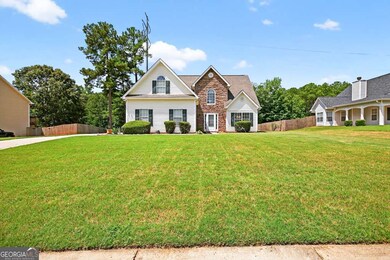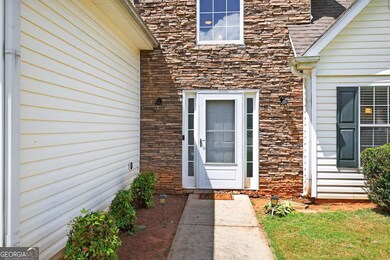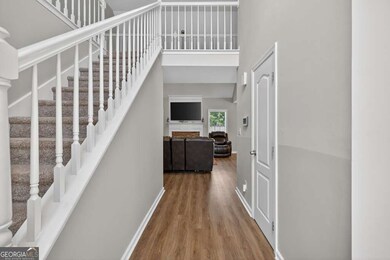941 Arbor Way McDonough, GA 30253
Estimated payment $1,810/month
Highlights
- Private Lot
- Vaulted Ceiling
- Main Floor Primary Bedroom
- Union Grove High School Rated A
- Traditional Architecture
- Tennis Courts
About This Home
Seller offering special financing incentive with 2-1 rate buydown with acceptable .Gorgeous Home in Union Grove School District! Welcome to 941 Arbor Way - located in the highly sought-after St. Andrews at Rockport community. This beautifully maintained 4-bedroom, 2.5-bathroom home truly has it all. Step inside to soaring ceilings and an open staircase that overlooks the spacious living room. The vaulted ceilings and natural light will take your breath away. Enjoy luxury LVP flooring and plush carpeting throughout the home, adding both comfort and style. The brand-new kitchen is a chef's dream - featuring sleek granite countertops, white shaker cabinets, stainless steel appliances, a breakfast area, and ample cabinet space for storage. The owner's suite on the main level offers a peaceful retreat, complete with a luxurious bathroom that includes granite counters, a soaking tub, and a separate shower. Upstairs offers three spacious bedrooms with walk-in closets and additional bathroom. These rooms provide comfort and flexibility-ideal for guests, a home office, or hobbies. Step outside onto the patio and enjoy the beautiful, fenced backyard - perfect for entertaining and relaxing with family and friends. Don't miss your chance to own this stunning home in an unbeatable location. Schedule your showing today - this one won't last long!
Listing Agent
Keller Williams Realty North Atlanta License #404826 Listed on: 08/01/2025

Home Details
Home Type
- Single Family
Est. Annual Taxes
- $1,301
Year Built
- Built in 1999
Lot Details
- 1,742 Sq Ft Lot
- Back Yard Fenced
- Private Lot
HOA Fees
- $42 Monthly HOA Fees
Home Design
- Traditional Architecture
- Slab Foundation
- Composition Roof
- Vinyl Siding
Interior Spaces
- 2-Story Property
- Vaulted Ceiling
- Ceiling Fan
- Living Room with Fireplace
- Laundry in Hall
Kitchen
- Breakfast Area or Nook
- Indoor Grill
- Microwave
- Dishwasher
Flooring
- Carpet
- Laminate
- Tile
Bedrooms and Bathrooms
- 4 Bedrooms | 1 Primary Bedroom on Main
- Walk-In Closet
- Soaking Tub
Outdoor Features
- Patio
Schools
- Hickory Flat Elementary School
- Union Grove Middle School
- Union Grove High School
Utilities
- Cooling System Powered By Gas
- Heating System Uses Natural Gas
- 220 Volts
Listing and Financial Details
- Tax Lot 462
Community Details
Overview
- $600 Initiation Fee
- St Andrews Rockport Subdivision
Recreation
- Tennis Courts
- Swim Team
Map
Home Values in the Area
Average Home Value in this Area
Tax History
| Year | Tax Paid | Tax Assessment Tax Assessment Total Assessment is a certain percentage of the fair market value that is determined by local assessors to be the total taxable value of land and additions on the property. | Land | Improvement |
|---|---|---|---|---|
| 2025 | $1,301 | $135,560 | $16,000 | $119,560 |
| 2024 | $1,301 | $131,120 | $16,000 | $115,120 |
| 2023 | $949 | $131,480 | $14,000 | $117,480 |
| 2022 | $1,094 | $96,600 | $13,814 | $82,786 |
| 2021 | $3,300 | $84,000 | $14,000 | $70,000 |
| 2020 | $2,403 | $71,520 | $12,000 | $59,520 |
| 2019 | $2,299 | $67,080 | $10,000 | $57,080 |
| 2018 | $2,214 | $63,520 | $10,000 | $53,520 |
| 2016 | $1,910 | $54,840 | $8,000 | $46,840 |
| 2015 | $1,846 | $52,000 | $8,000 | $44,000 |
| 2014 | $1,887 | $52,560 | $8,000 | $44,560 |
Property History
| Date | Event | Price | List to Sale | Price per Sq Ft |
|---|---|---|---|---|
| 09/23/2025 09/23/25 | Pending | -- | -- | -- |
| 09/10/2025 09/10/25 | Price Changed | $315,000 | -3.1% | -- |
| 08/14/2025 08/14/25 | Price Changed | $325,000 | -4.4% | -- |
| 08/01/2025 08/01/25 | For Sale | $340,000 | -- | -- |
Purchase History
| Date | Type | Sale Price | Title Company |
|---|---|---|---|
| Warranty Deed | $241,500 | -- | |
| Foreclosure Deed | $177,200 | -- | |
| Quit Claim Deed | -- | -- | |
| Deed | -- | -- | |
| Quit Claim Deed | -- | -- | |
| Foreclosure Deed | $137,904 | -- | |
| Deed | $155,000 | -- | |
| Deed | $121,700 | -- |
Mortgage History
| Date | Status | Loan Amount | Loan Type |
|---|---|---|---|
| Open | $228,000 | New Conventional | |
| Previous Owner | $143,500 | New Conventional | |
| Previous Owner | $131,750 | New Conventional | |
| Previous Owner | $118,000 | New Conventional |
Source: Georgia MLS
MLS Number: 10574443
APN: 070A-01-172-000
- 153 Rockport Dr
- 209 Brannans Walk
- 401 Crosshaven Way
- 733 Stonehaven Chase
- 212 Himalaya Way
- 248 Cranapple Ln
- 312 Wichita Way
- 146 Himalaya Way
- 236 Himalaya Way
- 1008 Carlyle Place
- 1102 Strath Clyde Way
- 214 Kensington Trace
- 228 Kensington Trace
- 209 Kensington Trace
- 601 Sawgrass Walk
- 441 Aviemore Loop
- 169 Parkside Dr
- 200 Kensington Trace
